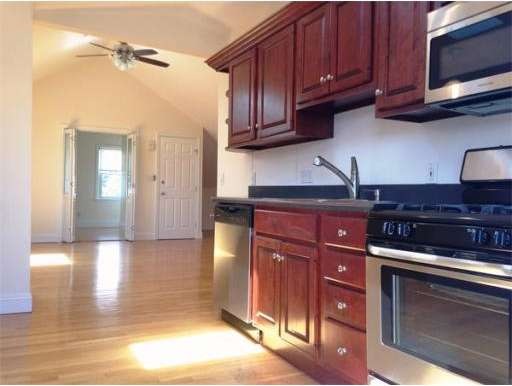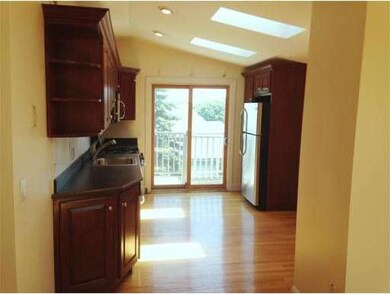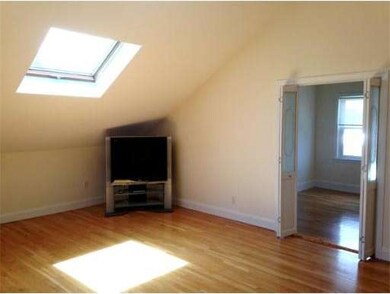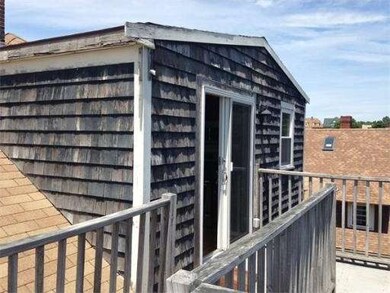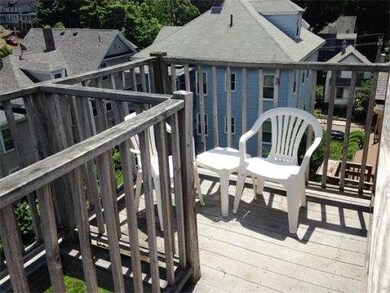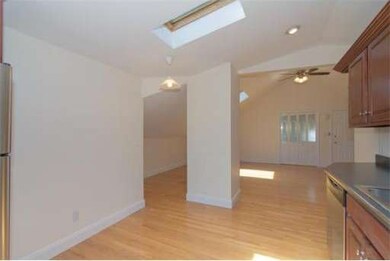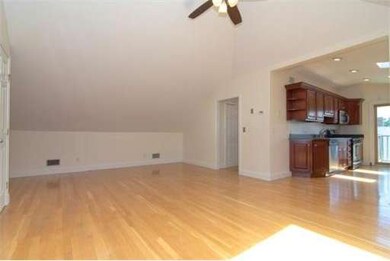
30 Adelaide St Unit 4 Jamaica Plain, MA 02130
Jamaica Plain NeighborhoodAbout This Home
As of June 2020This loft-style penthouse unit is unlike anything you have seen in the area! Perched above it all, in the middle of it all, you will love this space with skylights & cathedral ceilings. The floor plan is open to your interpretation with room for a living & dining areas, an office space, or an art studio. There is separate bedroom and kitchen area with a small deck overlooking Central JP towards Stony Brook. Includes parking, central air conditioning, garage storage space, in-unit laundry & new appliances
Last Buyer's Agent
William Hartford
Redfin Corp.

Property Details
Home Type
Condominium
Est. Annual Taxes
$6,654
Year Built
1909
Lot Details
0
Listing Details
- Unit Level: 4
- Unit Placement: Top/Penthouse
- Special Features: None
- Property Sub Type: Condos
- Year Built: 1909
Interior Features
- Has Basement: Yes
- Number of Rooms: 4
- Amenities: Public Transportation, Shopping, Park, Walk/Jog Trails, Bike Path, T-Station
- Electric: Circuit Breakers
- Flooring: Wood
- Interior Amenities: Cable Available
- Bathroom #1: Fourth Floor
- Kitchen: Fourth Floor
- Laundry Room: Fourth Floor
- Living Room: Fourth Floor
- Master Bedroom: Fourth Floor
- Master Bedroom Description: Ceiling - Cathedral, Closet, Flooring - Wood
Exterior Features
- Construction: Frame
- Exterior: Wood
- Exterior Unit Features: Deck, City View(s)
Garage/Parking
- Garage Parking: Detached
- Parking: Off-Street, Deeded
- Parking Spaces: 1
Utilities
- Cooling Zones: 1
- Heat Zones: 1
- Hot Water: Natural Gas
- Utility Connections: for Gas Range
Condo/Co-op/Association
- Condominium Name: 30 Adelaide Condo. Assoc.
- Association Fee Includes: Water, Sewer, Master Insurance
- Management: Owner Association
- Pets Allowed: Yes w/ Restrictions
- No Units: 4
- Unit Building: 4
Ownership History
Purchase Details
Home Financials for this Owner
Home Financials are based on the most recent Mortgage that was taken out on this home.Purchase Details
Home Financials for this Owner
Home Financials are based on the most recent Mortgage that was taken out on this home.Purchase Details
Home Financials for this Owner
Home Financials are based on the most recent Mortgage that was taken out on this home.Similar Homes in the area
Home Values in the Area
Average Home Value in this Area
Purchase History
| Date | Type | Sale Price | Title Company |
|---|---|---|---|
| Not Resolvable | $481,500 | None Available | |
| Not Resolvable | $338,000 | -- | |
| Deed | $282,000 | -- |
Mortgage History
| Date | Status | Loan Amount | Loan Type |
|---|---|---|---|
| Open | $361,125 | New Conventional | |
| Previous Owner | $270,400 | New Conventional | |
| Previous Owner | $225,700 | No Value Available | |
| Previous Owner | $253,800 | Purchase Money Mortgage |
Property History
| Date | Event | Price | Change | Sq Ft Price |
|---|---|---|---|---|
| 06/11/2020 06/11/20 | Sold | $481,500 | +1.6% | $574 / Sq Ft |
| 05/05/2020 05/05/20 | Pending | -- | -- | -- |
| 05/03/2020 05/03/20 | Price Changed | $474,000 | -3.1% | $565 / Sq Ft |
| 04/16/2020 04/16/20 | For Sale | $489,000 | +44.7% | $583 / Sq Ft |
| 08/25/2014 08/25/14 | Sold | $338,000 | 0.0% | $403 / Sq Ft |
| 08/11/2014 08/11/14 | Pending | -- | -- | -- |
| 07/24/2014 07/24/14 | Off Market | $338,000 | -- | -- |
| 06/12/2014 06/12/14 | For Sale | $350,000 | -- | $417 / Sq Ft |
Tax History Compared to Growth
Tax History
| Year | Tax Paid | Tax Assessment Tax Assessment Total Assessment is a certain percentage of the fair market value that is determined by local assessors to be the total taxable value of land and additions on the property. | Land | Improvement |
|---|---|---|---|---|
| 2025 | $6,654 | $574,600 | $0 | $574,600 |
| 2024 | $5,806 | $532,700 | $0 | $532,700 |
| 2023 | $5,447 | $507,200 | $0 | $507,200 |
| 2022 | $5,206 | $478,500 | $0 | $478,500 |
| 2021 | $4,361 | $408,700 | $0 | $408,700 |
| 2020 | $4,060 | $384,500 | $0 | $384,500 |
| 2019 | $3,896 | $369,667 | $0 | $369,667 |
| 2018 | $3,761 | $358,900 | $0 | $358,900 |
| 2017 | $3,586 | $338,610 | $0 | $338,610 |
| 2016 | $3,481 | $316,458 | $0 | $316,458 |
| 2015 | $4,157 | $343,300 | $0 | $343,300 |
| 2014 | $4,072 | $323,700 | $0 | $323,700 |
Agents Affiliated with this Home
-
S
Seller's Agent in 2020
Shane Small
Compass
-

Buyer's Agent in 2020
Janet Stuart
Coldwell Banker Realty - Concord
(617) 515-3824
82 Total Sales
-
F
Seller's Agent in 2014
Focus Team
Focus Real Estate
(617) 676-4082
150 in this area
340 Total Sales
-
W
Buyer's Agent in 2014
William Hartford
Redfin Corp.
Map
Source: MLS Property Information Network (MLS PIN)
MLS Number: 71697599
APN: JAMA-000000-000019-000704-000008
- 20 Boylston St Unit 3
- 195 Chestnut Ave
- 11 Robinwood Ave
- 196 Chestnut Ave Unit I
- 3 Parley Vale Unit 1R
- 31 Parley Ave
- 7 Segel St Unit 2
- 90 Boylston St Unit 1
- 285 Lamartine St
- 21 Grovenor Rd Unit 3
- 38 Sheridan St
- 26 Grovenor Rd Unit 1
- 68 Perkins St Unit 1
- 8 Porter St
- 59 Perkins St Unit A
- 55 Mozart St Unit 3
- 17 Myrtle St
- 66 Mozart St
- 192 Amory St Unit 2
- 12 Zamora St
