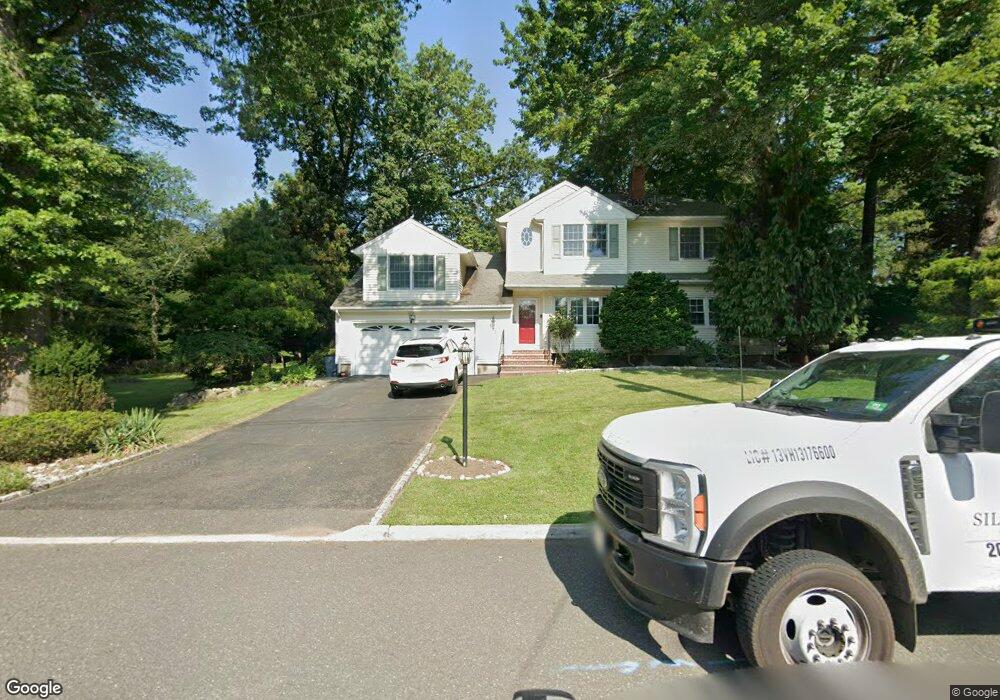30 Allen St Allendale, NJ 07401
Estimated Value: $985,000 - $1,221,000
5
Beds
3
Baths
2,593
Sq Ft
$426/Sq Ft
Est. Value
About This Home
This home is located at 30 Allen St, Allendale, NJ 07401 and is currently estimated at $1,104,928, approximately $426 per square foot. 30 Allen St is a home located in Bergen County with nearby schools including Hillside Elementary School, Brookside Elementary School, and Northern Highlands Reg High School.
Ownership History
Date
Name
Owned For
Owner Type
Purchase Details
Closed on
Nov 23, 2012
Sold by
Johnson Lidia C
Bought by
Johnson Garry M
Current Estimated Value
Create a Home Valuation Report for This Property
The Home Valuation Report is an in-depth analysis detailing your home's value as well as a comparison with similar homes in the area
Home Values in the Area
Average Home Value in this Area
Purchase History
| Date | Buyer | Sale Price | Title Company |
|---|---|---|---|
| Johnson Garry M | -- | -- |
Source: Public Records
Tax History Compared to Growth
Tax History
| Year | Tax Paid | Tax Assessment Tax Assessment Total Assessment is a certain percentage of the fair market value that is determined by local assessors to be the total taxable value of land and additions on the property. | Land | Improvement |
|---|---|---|---|---|
| 2025 | $18,386 | $918,100 | $489,900 | $428,200 |
| 2024 | $17,093 | $871,800 | $467,400 | $404,400 |
| 2023 | $16,640 | $777,300 | $382,400 | $394,900 |
| 2022 | $16,640 | $730,800 | $354,900 | $375,900 |
| 2021 | $16,483 | $701,700 | $342,400 | $359,300 |
| 2020 | $16,348 | $677,500 | $332,400 | $345,100 |
| 2019 | $16,171 | $688,400 | $332,400 | $356,000 |
| 2018 | $15,813 | $688,400 | $332,400 | $356,000 |
| 2017 | $15,634 | $683,300 | $332,400 | $350,900 |
| 2016 | $15,654 | $683,300 | $332,400 | $350,900 |
| 2015 | $15,340 | $683,300 | $332,400 | $350,900 |
| 2014 | $15,485 | $649,800 | $322,400 | $327,400 |
Source: Public Records
Map
Nearby Homes
- 45 W Orchard St
- 1406 Whitney Ln
- 77 Myrtle Ave
- 723 W Crescent Ave
- 6 Cottage Place
- 22 Oakwood Rd
- 90 Arcadia Rd
- 2 Allison Ct Unit C0002
- 301 W Crescent Ave
- 24 Scott Ct
- 24 Summit Ave
- 34 Summit Ave
- 36 Lockwood Dr
- 5 Burning Hollow Rd
- 6 Burning Hollow Rd
- 61 Mackay Ave
- 356 E Allendale Ave
- 103 Macintyre Ln
- 28 Zazzetti St
- 5 Everson Dr
