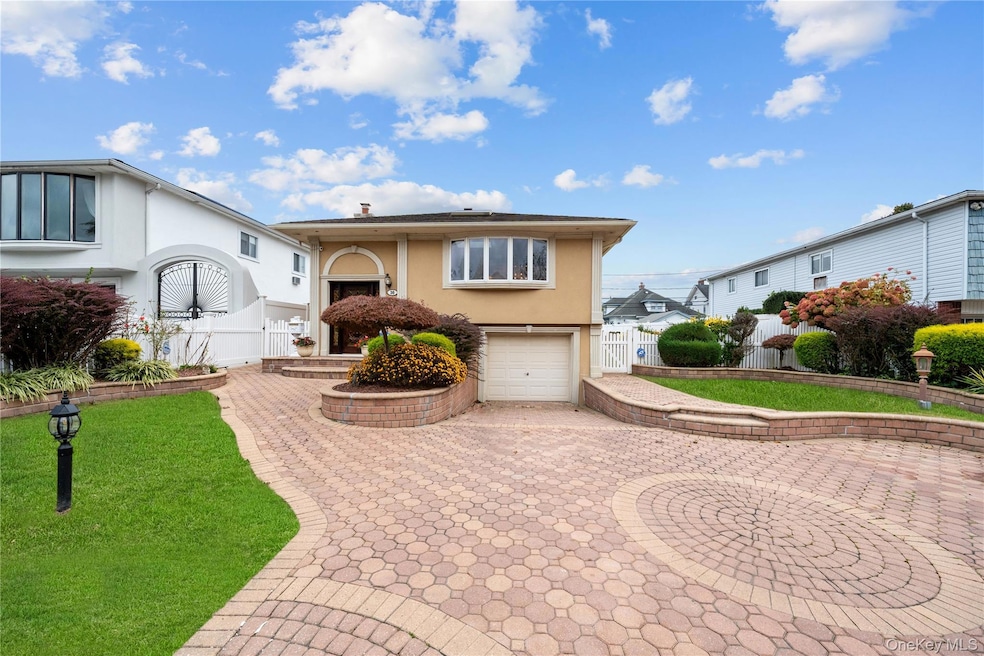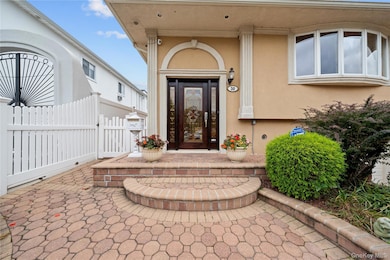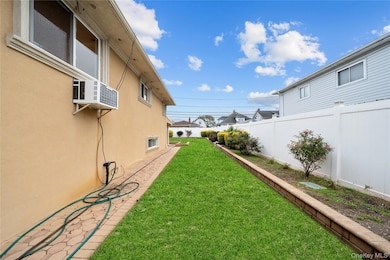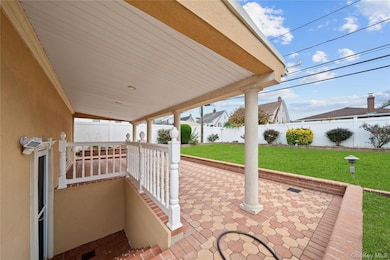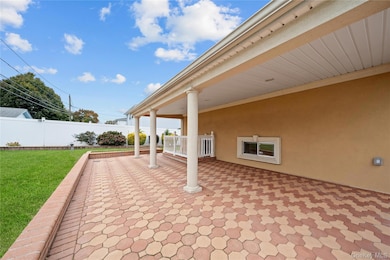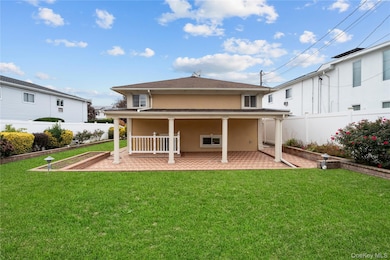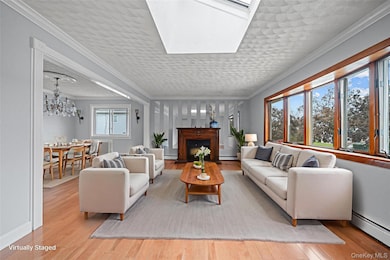30 Angevine Ave Hempstead, NY 11550
Estimated payment $5,648/month
Highlights
- Popular Property
- Raised Ranch Architecture
- Stainless Steel Appliances
- Open Floorplan
- Main Floor Primary Bedroom
- Fireplace
About This Home
Beautifully maintained 5 bedroom, 2 bath stucco Hi-Ranch on a mid-block location. Features a wide paver driveway and walkway surrounded by flowers and manicured trees. Inside, gleaming hardwood floors, bright living room with bay windows, skylights, and electric fireplace. Formal dining room and updated kitchen with granite countertops, stainless steel appliances, and ceramic tile floors. Upstairs includes 3 bedrooms plus a full bath with jacuzzi. Lower level offers two bedrooms, office, modern full bath, laundry area, and large recreation room with access to a private backyard. Enjoy a covered patio, 5-zone sprinkler system, and PVC fencing with solar lights. Close to parks, buses, and shopping. Move-in ready and lovingly cared for!
Listing Agent
DirectKey Properties LLC License #10401341372 Listed on: 11/01/2025
Home Details
Home Type
- Single Family
Est. Annual Taxes
- $17,235
Year Built
- Built in 1962
Lot Details
- 6,000 Sq Ft Lot
- Property is Fully Fenced
- Garden
Parking
- 1 Car Garage
- Garage Door Opener
- Driveway
Home Design
- Raised Ranch Architecture
- Frame Construction
- Stucco
Interior Spaces
- 1,734 Sq Ft Home
- Open Floorplan
- Woodwork
- Recessed Lighting
- Chandelier
- Fireplace
Kitchen
- Electric Oven
- Gas Range
- Microwave
- Dishwasher
- Stainless Steel Appliances
Bedrooms and Bathrooms
- 5 Bedrooms
- Primary Bedroom on Main
- 2 Full Bathrooms
- Soaking Tub
Home Security
- Storm Doors
- Fire and Smoke Detector
Outdoor Features
- Exterior Lighting
- Rain Gutters
Schools
- Barack Obama Elemen Elementary School
- Alverta B Gray Schultz Middle Sch
- Hempstead High School
Utilities
- No Cooling
- Baseboard Heating
- Heating System Uses Natural Gas
Listing and Financial Details
- Assessor Parcel Number 2013-34-360-00-0832-0
Map
Home Values in the Area
Average Home Value in this Area
Tax History
| Year | Tax Paid | Tax Assessment Tax Assessment Total Assessment is a certain percentage of the fair market value that is determined by local assessors to be the total taxable value of land and additions on the property. | Land | Improvement |
|---|---|---|---|---|
| 2025 | $7,977 | $359 | $127 | $232 |
| 2024 | $913 | $359 | $127 | $232 |
| 2023 | $6,975 | $359 | $127 | $232 |
| 2022 | $6,975 | $359 | $127 | $232 |
| 2021 | $9,734 | $348 | $123 | $225 |
| 2020 | $6,479 | $426 | $378 | $48 |
| 2019 | $5,683 | $426 | $354 | $72 |
| 2018 | $5,404 | $455 | $0 | $0 |
| 2017 | $4,852 | $482 | $378 | $104 |
| 2016 | $5,696 | $482 | $283 | $199 |
| 2015 | $807 | $482 | $283 | $199 |
| 2014 | $807 | $482 | $283 | $199 |
| 2013 | $997 | $643 | $378 | $265 |
Property History
| Date | Event | Price | List to Sale | Price per Sq Ft |
|---|---|---|---|---|
| 11/01/2025 11/01/25 | For Sale | $799,000 | -- | $461 / Sq Ft |
Purchase History
| Date | Type | Sale Price | Title Company |
|---|---|---|---|
| Interfamily Deed Transfer | -- | -- | |
| Interfamily Deed Transfer | -- | -- | |
| Deed | $135,000 | -- |
Mortgage History
| Date | Status | Loan Amount | Loan Type |
|---|---|---|---|
| Closed | $107,100 | No Value Available |
Source: OneKey® MLS
MLS Number: 929829
APN: 2013-34-360-00-0832-0
- 41 Eldridge Ave
- 196 S Franklin St
- 142 S Franklin St
- 16 Garfield Place
- 23 Maple Ave
- 25 Maple Ave
- 79 Grove St
- 22 Hudson Place
- 36 Monroe Place
- 31 Grove St
- 33 Linden Ave
- 78 S Franklin St
- 70 Baldwin Rd
- 142 Henry St
- 3 Tompkins Place
- 23 Peters Ave
- 101 Baldwin Rd
- 86 Linden Ave
- 42 Peters Ave
- 66 Henry St Unit 1
- 115 Long Beach Rd Unit A
- 316 Fulton Ave Unit 2
- 457 Front St Unit second floor
- 539 Front St Unit 4D
- 539 Front St Unit 4C
- 539 Front St Unit 4B
- 539 Front St Unit 3D
- 539 Front St Unit 3B
- 539 Front St Unit 2C
- 539 Front St Unit 1D
- 539 Front St Unit 1B
- 539 Front St Unit 1A
- 330 Baldwin Rd Unit 2
- 555 Front St
- 134 Alabama Ave
- 343 Jackson St Unit 3
- 533 Greenwich St Unit 2B
- 23 Bedell St
- 43 California Ave
- 122 Terrace Ave
