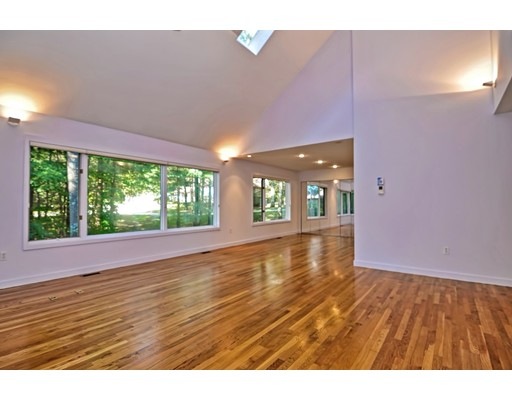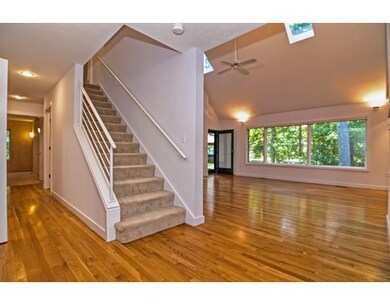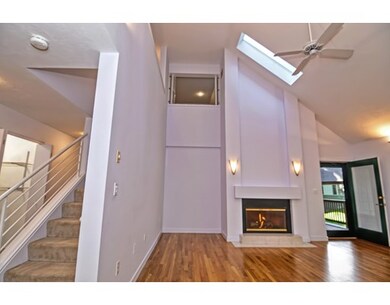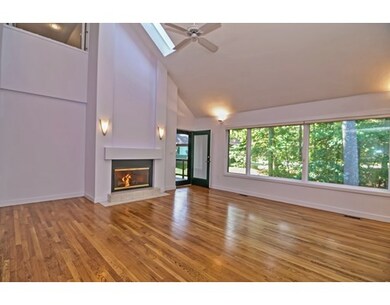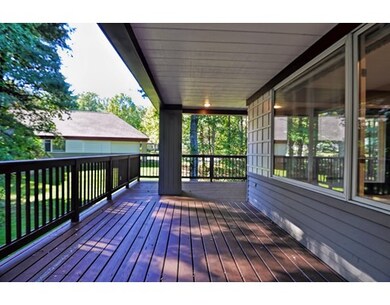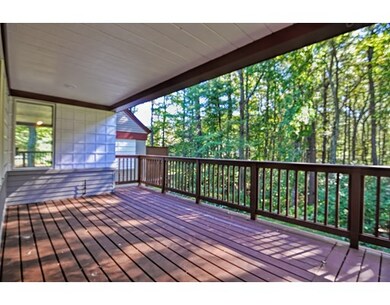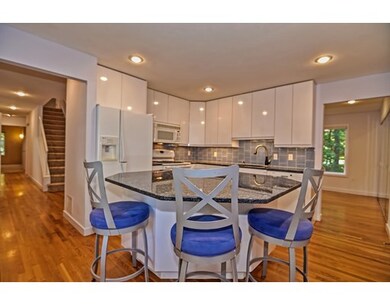
30 Apple Valley Dr Sharon, MA 02067
About This Home
As of December 2020Who says you can't have it all, has not visited 30 Apple Valley. Rare offering in this truly stunning corner Townhouse unit with the look, feel & space of a large SF home, Bright, airy and sun-drenched interior is sleek in design and purpose. Walls of picture windows line the exterior captivating the beauty and serenity of the natural landscape. Dramatic 2 story living room has enchanting gas fireplace & glass patio door leads to extensive wrap around private deck overlooking some of the most serene & lovely lush landscaped grounds. Ease of ownership w/large 1st floor Master Suite w/ensuite spa like bath. Rare main level den with access to outdoor space is ideal for those who love the great outdoors, value peace & quiet. Entertain to your hearts content with the open concept main level floor plan. Modern & bright updated kitchen w/center island. Home Office, Enormous finished walk-out lower level great for gym, home theatre or playroom, workshop.
Property Details
Home Type
- Condominium
Est. Annual Taxes
- $13,601
Year Built
- 1989
Utilities
- Private Sewer
Ownership History
Purchase Details
Purchase Details
Home Financials for this Owner
Home Financials are based on the most recent Mortgage that was taken out on this home.Purchase Details
Home Financials for this Owner
Home Financials are based on the most recent Mortgage that was taken out on this home.Purchase Details
Purchase Details
Purchase Details
Similar Homes in Sharon, MA
Home Values in the Area
Average Home Value in this Area
Purchase History
| Date | Type | Sale Price | Title Company |
|---|---|---|---|
| Condominium Deed | -- | None Available | |
| Condominium Deed | -- | None Available | |
| Not Resolvable | $585,000 | None Available | |
| Not Resolvable | $585,000 | -- | |
| Deed | $471,000 | -- | |
| Deed | $471,000 | -- | |
| Deed | $415,000 | -- | |
| Deed | $278,900 | -- | |
| Deed | $278,900 | -- |
Mortgage History
| Date | Status | Loan Amount | Loan Type |
|---|---|---|---|
| Previous Owner | $468,000 | New Conventional | |
| Previous Owner | $435,400 | Closed End Mortgage | |
| Previous Owner | $163,000 | No Value Available | |
| Previous Owner | $151,000 | No Value Available | |
| Previous Owner | $200,000 | No Value Available |
Property History
| Date | Event | Price | Change | Sq Ft Price |
|---|---|---|---|---|
| 12/10/2020 12/10/20 | Sold | $585,000 | 0.0% | $209 / Sq Ft |
| 10/30/2020 10/30/20 | Pending | -- | -- | -- |
| 10/16/2020 10/16/20 | Price Changed | $585,000 | -2.5% | $209 / Sq Ft |
| 08/29/2020 08/29/20 | Price Changed | $599,900 | -2.4% | $214 / Sq Ft |
| 08/15/2020 08/15/20 | Price Changed | $614,900 | -1.6% | $220 / Sq Ft |
| 06/19/2020 06/19/20 | For Sale | $625,000 | +6.8% | $223 / Sq Ft |
| 11/29/2017 11/29/17 | Sold | $585,000 | -2.5% | $202 / Sq Ft |
| 10/16/2017 10/16/17 | Pending | -- | -- | -- |
| 10/04/2017 10/04/17 | For Sale | $599,888 | -- | $208 / Sq Ft |
Tax History Compared to Growth
Tax History
| Year | Tax Paid | Tax Assessment Tax Assessment Total Assessment is a certain percentage of the fair market value that is determined by local assessors to be the total taxable value of land and additions on the property. | Land | Improvement |
|---|---|---|---|---|
| 2025 | $13,601 | $778,100 | $0 | $778,100 |
| 2024 | $11,318 | $643,800 | $0 | $643,800 |
| 2023 | $11,399 | $613,200 | $0 | $613,200 |
| 2022 | $11,447 | $579,600 | $0 | $579,600 |
| 2021 | $12,223 | $598,300 | $0 | $598,300 |
| 2020 | $11,368 | $598,300 | $0 | $598,300 |
| 2019 | $10,650 | $548,700 | $0 | $548,700 |
| 2018 | $10,047 | $518,700 | $0 | $518,700 |
| 2017 | $9,871 | $503,100 | $0 | $503,100 |
| 2016 | $9,255 | $460,200 | $0 | $460,200 |
| 2015 | $9,050 | $445,800 | $0 | $445,800 |
| 2014 | $8,997 | $437,800 | $0 | $437,800 |
Agents Affiliated with this Home
-

Seller's Agent in 2020
Erica Rossman
Coldwell Banker Realty - Sharon
(781) 718-1005
25 in this area
32 Total Sales
-

Seller's Agent in 2017
Richard Gorden
RE/MAX
(617) 908-4663
29 in this area
76 Total Sales
Map
Source: MLS Property Information Network (MLS PIN)
MLS Number: 72238339
APN: SHAR-000126-000037-000001
- 1 Apple Valley Dr Unit 1
- 10 Cobbler Ln
- 51 Cape Club Dr
- 40 Cape Club Dr Unit 40
- 38 Cape Club Dr Unit 38
- 19 Bella Rd
- 16 Trowel Shop Pond Rd Unit 16
- 2 Trowel Shop Pond Rd Unit 2
- 24 Trowel Shop Pond Rd Unit 24
- 8 Trowel Shop Pond Rd Unit 8
- 20 Trowel Shop Pond Rd Unit 24
- 12 Trowel Shop Pond Rd Unit 12
- 6 Trowel Shop Pond Rd Unit 6
- 3 Trowel Shop Pond Rd Unit 3
- 44 Huntington Ave
- 328 N Main St
- 6 Preserve Way Unit 3
- 11 Kathryn Ln
- 47 Pine Grove Ave
- 49 Ashcroft Rd
