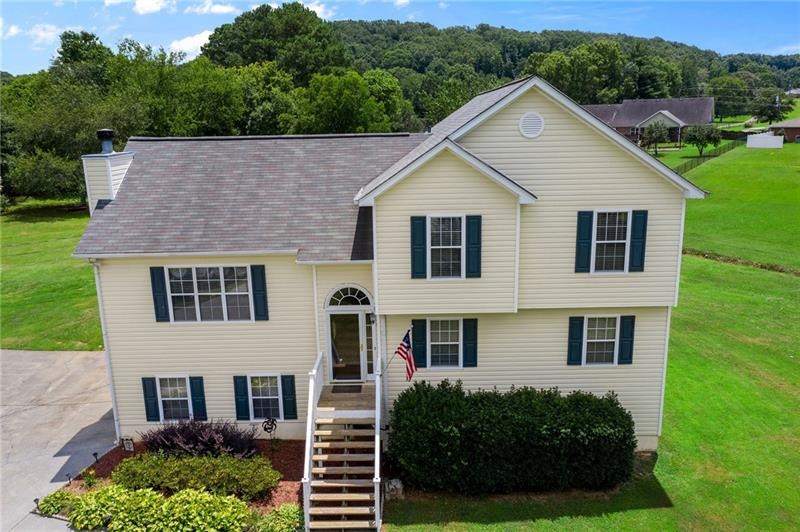
30 Arbors Way NW Cartersville, GA 30121
Highlights
- Craftsman Architecture
- Bonus Room
- White Kitchen Cabinets
- Deck
- Formal Dining Room
- Cul-De-Sac
About This Home
As of September 2019Check out this spacious split level 4 bedroom 3 bathroom home conveniently located to 75 and 41. This home sits on a large level cul-d-sac lot. The main level offers vaulted ceilings in living room complete with wood burning fire place. A large finished bonus room with the 4th bedroom on the lower level. Schedule your showing today. OUTBUILDING AND DOG PENS NOT INCLUDED WITH SALE OF PROPERTY! Outbuilding and dog pen are not being sold with property.
Last Agent to Sell the Property
Atlanta Communities Real Estate Brokerage License #272695 Listed on: 07/24/2019

Home Details
Home Type
- Single Family
Est. Annual Taxes
- $1,769
Year Built
- Built in 1999
Lot Details
- 1.28 Acre Lot
- Cul-De-Sac
- Back Yard Fenced
Parking
- 2 Car Garage
- Rear-Facing Garage
Home Design
- Craftsman Architecture
- Shingle Roof
- Vinyl Siding
Interior Spaces
- 1,977 Sq Ft Home
- 1.5-Story Property
- Ceiling Fan
- Living Room with Fireplace
- Formal Dining Room
- Bonus Room
- Carpet
- Fire and Smoke Detector
- Laundry in Garage
Kitchen
- Eat-In Kitchen
- Electric Range
- Microwave
- Dishwasher
- White Kitchen Cabinets
Bedrooms and Bathrooms
- Dual Vanity Sinks in Primary Bathroom
- Separate Shower in Primary Bathroom
Outdoor Features
- Deck
Schools
- Hamilton Crossing Elementary School
- Cass Middle School
- Cass High School
Utilities
- Central Heating and Cooling System
- Septic Tank
- Cable TV Available
Community Details
- Arbors Subdivision
Listing and Financial Details
- Assessor Parcel Number 0059J 0001 011
Ownership History
Purchase Details
Home Financials for this Owner
Home Financials are based on the most recent Mortgage that was taken out on this home.Purchase Details
Home Financials for this Owner
Home Financials are based on the most recent Mortgage that was taken out on this home.Similar Homes in Cartersville, GA
Home Values in the Area
Average Home Value in this Area
Purchase History
| Date | Type | Sale Price | Title Company |
|---|---|---|---|
| Limited Warranty Deed | -- | -- | |
| Warranty Deed | $208,000 | -- | |
| Warranty Deed | $105,000 | -- |
Mortgage History
| Date | Status | Loan Amount | Loan Type |
|---|---|---|---|
| Open | $201,760 | New Conventional | |
| Closed | $201,760 | New Conventional | |
| Previous Owner | $116,758 | FHA | |
| Previous Owner | $105,000 | New Conventional | |
| Previous Owner | $115,600 | New Conventional |
Property History
| Date | Event | Price | Change | Sq Ft Price |
|---|---|---|---|---|
| 09/06/2019 09/06/19 | Sold | $208,000 | +4.0% | $105 / Sq Ft |
| 08/16/2019 08/16/19 | Pending | -- | -- | -- |
| 08/02/2019 08/02/19 | For Sale | $200,000 | 0.0% | $101 / Sq Ft |
| 07/27/2019 07/27/19 | Pending | -- | -- | -- |
| 07/24/2019 07/24/19 | For Sale | $200,000 | +90.5% | $101 / Sq Ft |
| 02/07/2014 02/07/14 | Sold | $105,000 | 0.0% | $53 / Sq Ft |
| 12/03/2013 12/03/13 | Pending | -- | -- | -- |
| 11/15/2013 11/15/13 | For Sale | $105,000 | -- | $53 / Sq Ft |
Tax History Compared to Growth
Tax History
| Year | Tax Paid | Tax Assessment Tax Assessment Total Assessment is a certain percentage of the fair market value that is determined by local assessors to be the total taxable value of land and additions on the property. | Land | Improvement |
|---|---|---|---|---|
| 2024 | $3,365 | $144,892 | $20,000 | $124,892 |
| 2023 | $3,365 | $144,662 | $20,000 | $124,662 |
| 2022 | $2,332 | $98,427 | $18,000 | $80,427 |
| 2021 | $1,933 | $79,058 | $18,000 | $61,058 |
| 2020 | $2,092 | $76,151 | $18,000 | $58,151 |
| 2019 | $1,966 | $70,804 | $18,000 | $52,804 |
| 2018 | $1,769 | $63,484 | $12,000 | $51,484 |
| 2017 | $1,436 | $51,280 | $8,000 | $43,280 |
| 2016 | $1,447 | $51,280 | $8,000 | $43,280 |
| 2015 | $1,187 | $42,000 | $8,000 | $34,000 |
| 2014 | $507 | $45,800 | $6,000 | $39,800 |
| 2013 | -- | $45,800 | $6,000 | $39,800 |
Agents Affiliated with this Home
-

Seller's Agent in 2019
Candace Dufrene
Atlanta Communities
(678) 414-1121
108 Total Sales
-

Buyer's Agent in 2019
Thomas Crone
Keller Williams Realty Signature Partners
(404) 384-5409
112 Total Sales
-
C
Seller's Agent in 2014
Christine Topham
NOT A VALID MEMBER
-
K
Seller Co-Listing Agent in 2014
Keith Topham
NOT A VALID MEMBER
-

Buyer's Agent in 2014
Suzie Cole Stinson
Maximum One Executive Realtors
(678) 249-7852
7 Total Sales
Map
Source: First Multiple Listing Service (FMLS)
MLS Number: 6590885
APN: 0059J-0001-011
- 391 Rudy York Rd NW
- 18 Starlight Dr NW
- 119 Walker Rd NW
- 100 Valley View Dr NW
- 34 Johnston Row NW
- 12 Ivy Chase Way NW
- 1422 Cassville Rd NW
- 109 Amberidge Dr NW
- 17 Country Walk
- 15 Confederate St
- 41 Wexford Cir NW
- 34 Fire Tower Rd NW
- 12 Confederate St NW
- 104 Amberidge Dr NW
- 46 Mac Johnson Rd NW
- 1317 Cassville Rd NW
