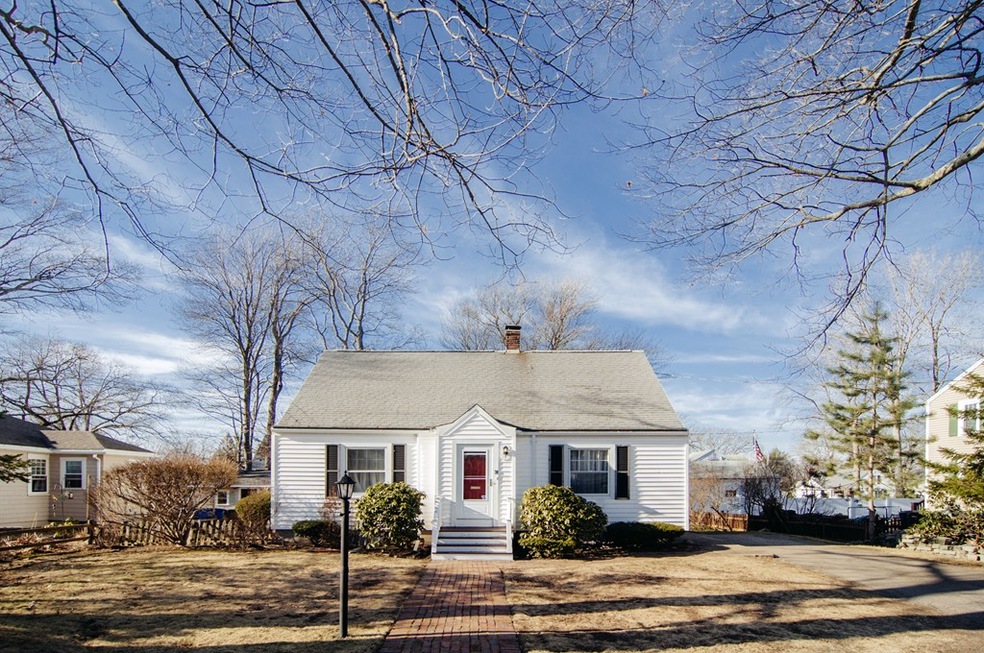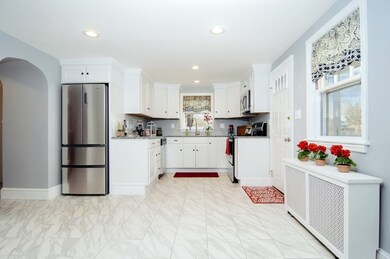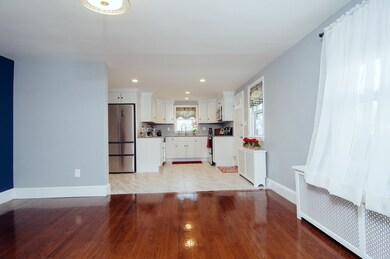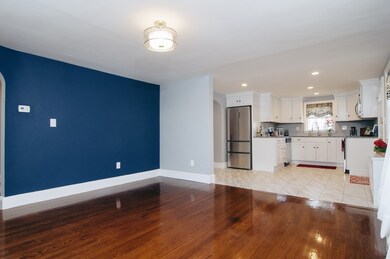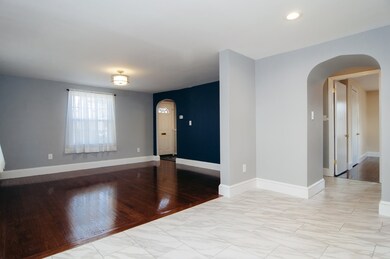
30 Arbutus Ave Braintree, MA 02184
Braintree Highlands NeighborhoodHighlights
- Golf Course Community
- Open Floorplan
- Property is near public transit
- Medical Services
- Cape Cod Architecture
- Wooded Lot
About This Home
As of August 2023The Braintree Highlands blissfully welcomes you with sidewalks & tree lined streets. And there is plenty of time to enjoy life here as this home is ready for you to move in! An extension renovation has transformed this traditional Cape to perfectly accommodate today's lifestyle. Create delicious meals in the beautifully appointed, brand new kitchen. The open floor plan off the kitchen offers flexibility to use the space as a living room or a dining room. A full shed dormer addition created spacious front to back bedrooms that fill with natural light through the new windows. A gorgeous new bathroom was also added on the second floor featuring double sinks & subway tiled shower. The list of renovations & upgrades goes on & on including new 200 amp electric service, Pex & PVC plumbing, new heat/insulation on second floor, refinished hardwood floors, freshly painted & more. Braintree has so much to offer! #blissful
Last Agent to Sell the Property
Allison James Estates & Homes of MA, LLC Listed on: 02/22/2018

Home Details
Home Type
- Single Family
Est. Annual Taxes
- $4,079
Year Built
- Built in 1947 | Remodeled
Lot Details
- 7,405 Sq Ft Lot
- Level Lot
- Wooded Lot
Home Design
- Cape Cod Architecture
- Frame Construction
- Shingle Roof
- Concrete Perimeter Foundation
Interior Spaces
- 1,580 Sq Ft Home
- Open Floorplan
- Recessed Lighting
- Insulated Windows
- Washer and Electric Dryer Hookup
Kitchen
- Range
- Microwave
- Dishwasher
- Stainless Steel Appliances
- Solid Surface Countertops
Flooring
- Wood
- Ceramic Tile
Bedrooms and Bathrooms
- 3 Bedrooms
- Primary bedroom located on second floor
- Cedar Closet
- 2 Full Bathrooms
- Double Vanity
- Bathtub Includes Tile Surround
Basement
- Basement Fills Entire Space Under The House
- Block Basement Construction
- Laundry in Basement
Parking
- 3 Car Parking Spaces
- Off-Street Parking
Location
- Property is near public transit
- Property is near schools
Schools
- Highlands Elementary School
- SMS Middle School
- BHS High School
Utilities
- No Cooling
- 2 Heating Zones
- Heating System Uses Oil
- Electric Baseboard Heater
- 200+ Amp Service
- Tankless Water Heater
Additional Features
- Energy-Efficient Thermostat
- Bulkhead
Listing and Financial Details
- Assessor Parcel Number 15112
Community Details
Amenities
- Medical Services
- Shops
Recreation
- Golf Course Community
Ownership History
Purchase Details
Similar Homes in the area
Home Values in the Area
Average Home Value in this Area
Purchase History
| Date | Type | Sale Price | Title Company |
|---|---|---|---|
| Land Court Massachusetts | -- | -- |
Mortgage History
| Date | Status | Loan Amount | Loan Type |
|---|---|---|---|
| Open | $380,000 | Purchase Money Mortgage | |
| Closed | $485,202 | Stand Alone Refi Refinance Of Original Loan | |
| Closed | $487,006 | Stand Alone Refi Refinance Of Original Loan | |
| Closed | $496,000 | Stand Alone Refi Refinance Of Original Loan | |
| Closed | $499,500 | New Conventional |
Property History
| Date | Event | Price | Change | Sq Ft Price |
|---|---|---|---|---|
| 08/18/2023 08/18/23 | Sold | $730,000 | +4.4% | $462 / Sq Ft |
| 07/09/2023 07/09/23 | Pending | -- | -- | -- |
| 07/05/2023 07/05/23 | For Sale | $699,000 | +25.9% | $442 / Sq Ft |
| 05/08/2018 05/08/18 | Sold | $555,000 | -2.6% | $351 / Sq Ft |
| 04/11/2018 04/11/18 | Pending | -- | -- | -- |
| 03/06/2018 03/06/18 | Price Changed | $569,900 | -2.6% | $361 / Sq Ft |
| 02/22/2018 02/22/18 | For Sale | $585,000 | +53.9% | $370 / Sq Ft |
| 09/22/2017 09/22/17 | Sold | $380,000 | 0.0% | $280 / Sq Ft |
| 09/10/2017 09/10/17 | Pending | -- | -- | -- |
| 08/22/2017 08/22/17 | For Sale | $379,999 | -- | $280 / Sq Ft |
Tax History Compared to Growth
Tax History
| Year | Tax Paid | Tax Assessment Tax Assessment Total Assessment is a certain percentage of the fair market value that is determined by local assessors to be the total taxable value of land and additions on the property. | Land | Improvement |
|---|---|---|---|---|
| 2025 | $6,383 | $639,600 | $358,800 | $280,800 |
| 2024 | $5,790 | $610,800 | $336,400 | $274,400 |
| 2023 | $5,391 | $552,400 | $296,000 | $256,400 |
| 2022 | $5,229 | $525,500 | $269,100 | $256,400 |
| 2021 | $4,579 | $460,200 | $226,900 | $233,300 |
| 2020 | $4,514 | $457,800 | $226,900 | $230,900 |
| 2019 | $4,436 | $439,600 | $226,900 | $212,700 |
| 2018 | $4,079 | $387,000 | $197,300 | $189,700 |
| 2017 | $3,871 | $360,400 | $179,400 | $181,000 |
| 2016 | $3,697 | $336,700 | $161,500 | $175,200 |
| 2015 | $3,607 | $325,800 | $157,900 | $167,900 |
| 2014 | $3,411 | $298,700 | $145,300 | $153,400 |
Agents Affiliated with this Home
-
I
Seller's Agent in 2023
Ian Halpin
Lauchlin Real Estate Group
(617) 990-6513
1 in this area
21 Total Sales
-

Buyer's Agent in 2023
Kerrie Doherty
eXp Realty
(781) 492-6075
2 in this area
52 Total Sales
-

Seller's Agent in 2018
Colleen Walo
Allison James Estates & Homes of MA, LLC
(617) 943-4258
59 Total Sales
-
J
Seller's Agent in 2017
Jackson Lam
Keller Williams Realty
(781) 843-3200
5 Total Sales
Map
Source: MLS Property Information Network (MLS PIN)
MLS Number: 72284638
APN: BRAI-001080-000000-000019
- 1792 Washington St
- 57 Plymouth Ave
- 1579 Washington St
- 92 Milton Rd
- 1420 Washington St
- 661 North St
- 20 Albee Dr
- 700 North St
- 7 Lincoln Ave
- 201 Jefferson St
- 129 Albee Dr
- 373 N Franklin St
- 215 Alida Rd
- 614 Pond St Unit 2406
- 614 Pond St Unit 1111
- 80 Lake St
- 6 Maitland Ave
- 257 Allen St
- 11 Isabel Cir
- 38 Isabel Cir
