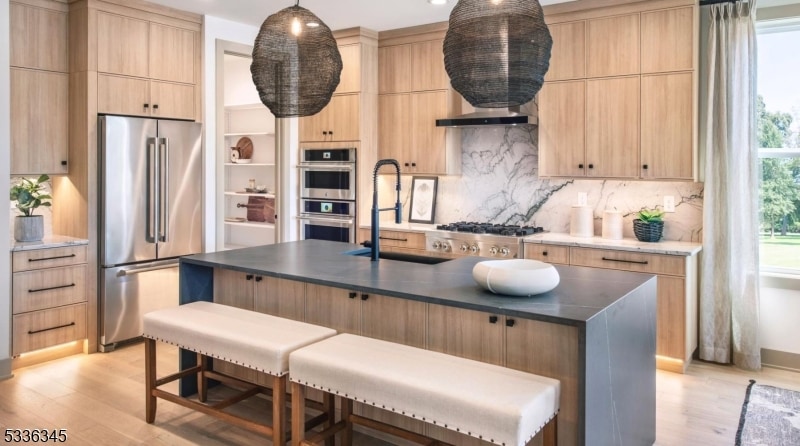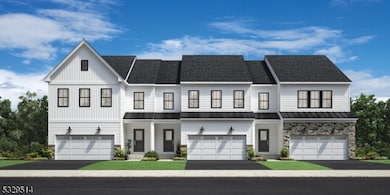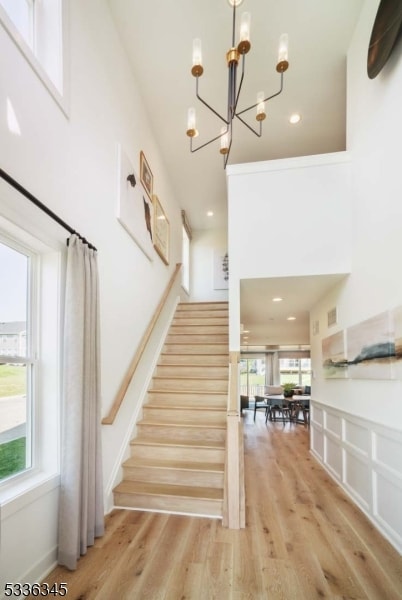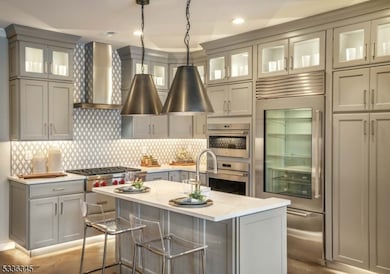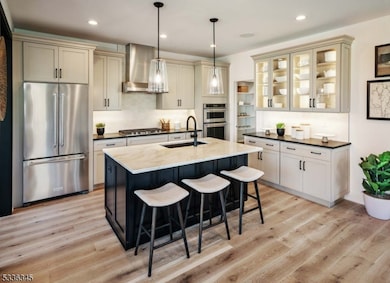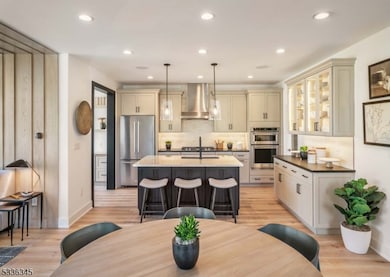Welcome to Oaks at Randolph, Toll Brothers newest resort-style amenity community! The Anders Elite end residence's airy foyer is open into the impressive great room and charming casual dining area with rear yard access. The well-designed kitchen is enhanced by a center island with breakfast bar, ample counter and cabinet space, and a sizable walk-in pantry. The splendid primary bedroom suite is highlighted by a spacious walk-in closet and an alluring primary bath with a dual-sink vanity, a luxe shower, and a private water closet. Secondary bedrooms, one with a walk-in closet and the other with a sizable closet, share a hall bath. Additional highlights include a generous loft ideal for a work from home space, conveniently located second-floor laundry, a powder room off the foyer, and additional storage throughout. This home's location includes a finished basement with an additional powder room. The unfinished basement is prepped with rough plumbing for a future bath should you choose to finish the space later on. Time to select your interior finishes and an upgraded electrical plan is already included. Occupancy February 2026.

