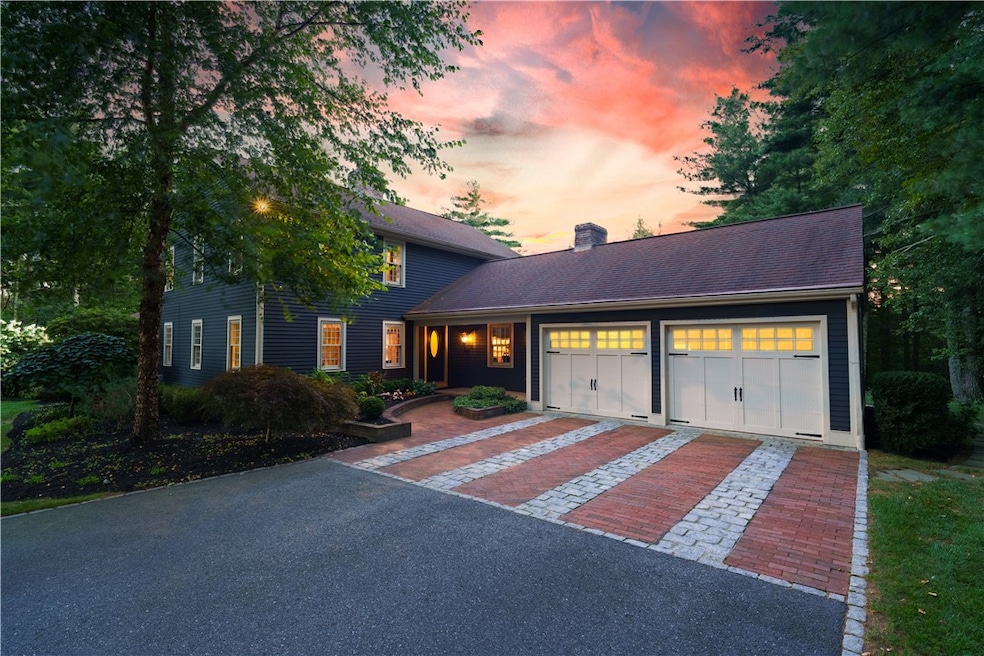
30 Ashland Rd North Scituate, RI 02857
Estimated payment $6,066/month
Highlights
- Hot Property
- Golf Course Community
- 2.09 Acre Lot
- Marina
- In Ground Pool
- Colonial Architecture
About This Home
Set on more than two acres in Scituate, this 3,666 square foot home blends thoughtful updates with spaces designed for both gathering and retreat. A saltwater pool surrounded by custom stone patios and walkways anchors the outdoor living, while hardwood floors and sunlit rooms bring warmth inside. The main-level primary suite offers a spacious layout with a large walk-in closet and a private bath featuring radiant heated floors, plus direct access to the pool for an effortless indoor-outdoor flow. Upstairs are three additional bedrooms, including one with its own ensuite bath. With four bedrooms, three full baths, and a half bath in total, the floor plan balances privacy with connection. Main-level laundry and updated mechanicals add everyday ease. Every corner reflects care stone walls that frame the landscape, walkways that connect spaces, and interiors that balance openness with comfort. With its scale, land, and modern function, this property delivers a rare combination that doesn't come to market often. Homes with this much space and versatility in Scituate are in high demand. Schedule your private showing today.
Home Details
Home Type
- Single Family
Est. Annual Taxes
- $11,152
Year Built
- Built in 1979
Lot Details
- 2.09 Acre Lot
- Wooded Lot
Parking
- 2 Car Attached Garage
- Garage Door Opener
- Driveway
Home Design
- Colonial Architecture
- Wood Siding
- Concrete Perimeter Foundation
- Clapboard
Interior Spaces
- 2-Story Property
- 2 Fireplaces
- Fireplace Features Masonry
- Family Room
- Storage Room
- Utility Room
- Storm Doors
Kitchen
- Oven
- Range
- Microwave
- Dishwasher
Flooring
- Wood
- Ceramic Tile
Bedrooms and Bathrooms
- 4 Bedrooms
- Bathtub with Shower
Partially Finished Basement
- Basement Fills Entire Space Under The House
- Interior and Exterior Basement Entry
Pool
- In Ground Pool
- Spa
Outdoor Features
- Screened Patio
- Porch
Location
- Property near a hospital
Utilities
- Central Air
- Heating System Uses Oil
- Pellet Stove burns compressed wood to generate heat
- Radiant Heating System
- Baseboard Heating
- Heating System Uses Steam
- 200+ Amp Service
- Power Generator
- Private Water Source
- Well
- Oil Water Heater
- Septic Tank
Listing and Financial Details
- Tax Lot 081
- Assessor Parcel Number 30ASHLANDRDSCIT
Community Details
Amenities
- Shops
- Restaurant
- Public Transportation
Recreation
- Marina
- Golf Course Community
- Tennis Courts
- Recreation Facilities
Map
Home Values in the Area
Average Home Value in this Area
Tax History
| Year | Tax Paid | Tax Assessment Tax Assessment Total Assessment is a certain percentage of the fair market value that is determined by local assessors to be the total taxable value of land and additions on the property. | Land | Improvement |
|---|---|---|---|---|
| 2024 | $10,414 | $600,900 | $153,200 | $447,700 |
| 2023 | $10,071 | $600,900 | $153,200 | $447,700 |
| 2022 | $9,843 | $600,900 | $153,200 | $447,700 |
| 2021 | $9,360 | $500,800 | $118,300 | $382,500 |
| 2020 | $9,150 | $500,800 | $118,300 | $382,500 |
| 2019 | $8,959 | $500,800 | $118,300 | $382,500 |
| 2018 | $9,550 | $492,500 | $132,000 | $360,500 |
| 2017 | $9,269 | $492,500 | $132,000 | $360,500 |
| 2016 | $8,885 | $492,500 | $132,000 | $360,500 |
| 2015 | $9,220 | $481,200 | $123,800 | $357,400 |
| 2014 | $9,133 | $481,200 | $123,800 | $357,400 |
Property History
| Date | Event | Price | Change | Sq Ft Price |
|---|---|---|---|---|
| 09/03/2025 09/03/25 | For Sale | $950,000 | -- | $223 / Sq Ft |
Purchase History
| Date | Type | Sale Price | Title Company |
|---|---|---|---|
| Warranty Deed | -- | -- |
Mortgage History
| Date | Status | Loan Amount | Loan Type |
|---|---|---|---|
| Open | $350,000 | Credit Line Revolving |
Similar Homes in the area
Source: State-Wide MLS
MLS Number: 1394088
APN: SCIT-000043-000081-000000
- 226 Westcott Rd
- 255 Rockland Rd
- 9 Esek Hopkins Rd
- 96 Dexter Rd
- 0 Dexter Rd
- 511 Central Pike
- 109 Gentry Way
- 39 Blueberry Ln
- 475 Danielson Pike
- 737 Danielson Pike
- 785 Danielson Pike
- 196 William Henry Rd
- 665 Central Pike
- 34 Ledgefield Rd
- 220 Plainfield Pike
- 0 Byron Randall Rd
- 187 Plainfield Pike
- 584 Hartford Pike
- 169 Central Ave
- 764 Central Pike
- 73 Peeptoad Rd Unit 1
- 6 Stonehenge Dr Unit 207W
- 48 Main St Unit 1
- 34 Smith Ave
- 125 Federal Way
- 1535 Atwood Ave
- 363 Simmonsville Ave
- 2 Magnum Ct Unit 29
- 23 Starr St Unit D
- 618 Main St Unit 1-202
- 618 Main St Unit 1-312
- 618 Main St Unit 1-210
- 618 Main St Unit 5-102
- 618 Main St Unit 3-201
- 41 Dale Ave Unit 41 Dale Ave Unit F
- 618 Main St
- 280 Morgan Ave
- 37 Leuba Rd
- 83 Summit Ave
- 270 Station St






