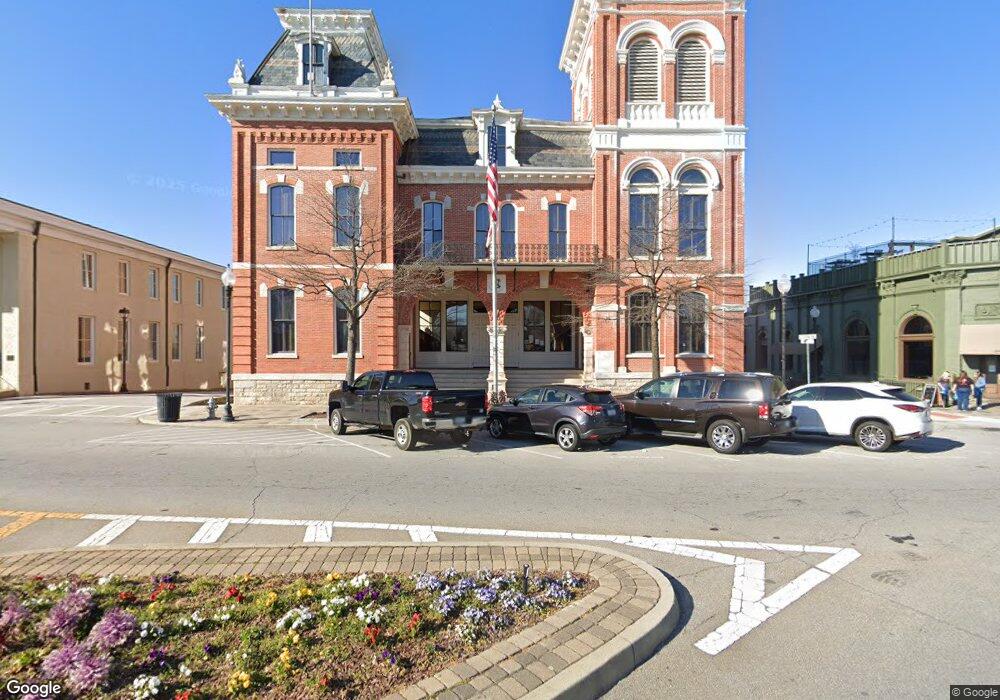30 Barton Ln Unit 18 Covington, GA 30016
Anneewakee Neighborhood
4
Beds
3
Baths
2,306
Sq Ft
0.71
Acres
About This Home
This home is located at 30 Barton Ln Unit 18, Covington, GA 30016. 30 Barton Ln Unit 18 is a home located in Douglas County with nearby schools including Holly Springs Elementary School, Chapel Hill Middle School, and Chapel Hill High School.
Create a Home Valuation Report for This Property
The Home Valuation Report is an in-depth analysis detailing your home's value as well as a comparison with similar homes in the area
Home Values in the Area
Average Home Value in this Area
Map
Nearby Homes
- 5649 Eagles Watch
- 5544 Whispering Swan Ct
- 5518 Legacy Trail Unit 54
- 5492 Legacy Trail Unit 51
- 5488 Legacy Trail
- 5555 Bent Grass Way Unit 63
- 5610 Bent Grass Way
- 2260 Highridge Point Dr
- 2280 Highridge Point Dr
- 4923 Grizzly Ct Unit LOT 186
- 5024 Greenwood Dr
- 2813 Lillian Ln
- 5660 Knotty Ridge Dr Unit 3
- 5691 Five Notch Trail
- 0 Bear Lake Dr Unit 10645159
- 277 Lochmore Cir
- 4070 Rd
- 6051 Bear Lake Dr
- 5581 Fox Glove Ct
- 0 Fouts Mill Rd Unit 7531950
- 30 Barton Ln
- 90 Heyman Dr Unit 12
- 5342 Legacy Trail Unit 30
- 90 Heyman Dr
- 5342 Legacy Trail
- 5345 Legacy Trail
- 5348 Legacy Trail
- 5357 Legacy Trail
- 5354 Legacy Trail
- 5369 Legacy Trail
- 5362 Legacy Trail
- 5379 Legacy Trail
- 5374 Legacy Trail
- 5699 Eagles Watch
- 5382 Legacy Trail
- 5391 Legacy Trail
- 5691 Eagles Watch
- 5694 Eagles Watch
- 5390 Legacy Trail
- 5403 Legacy Trail
