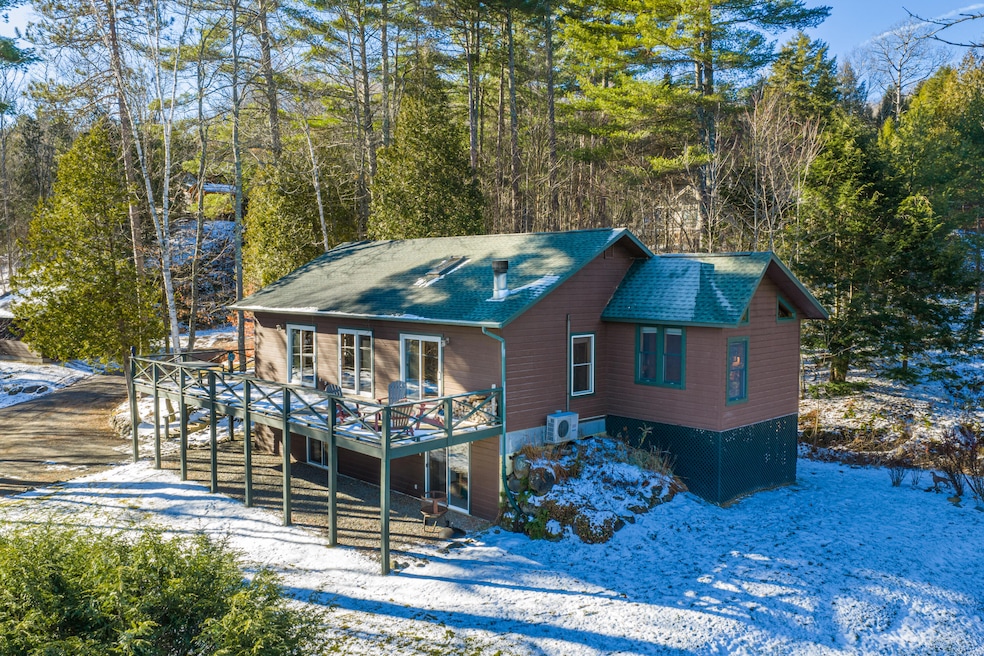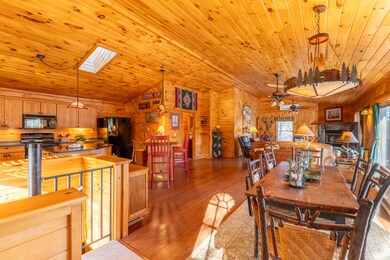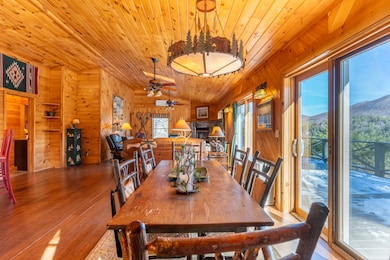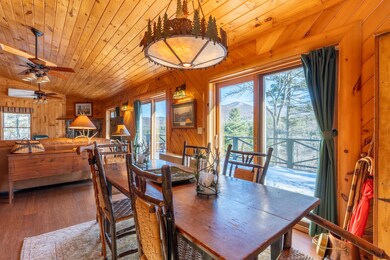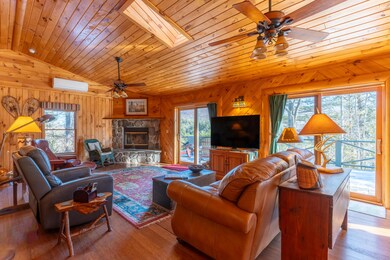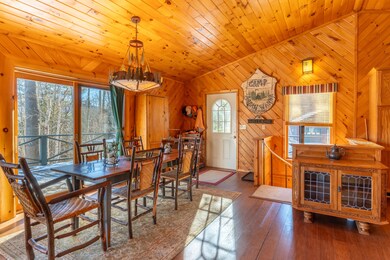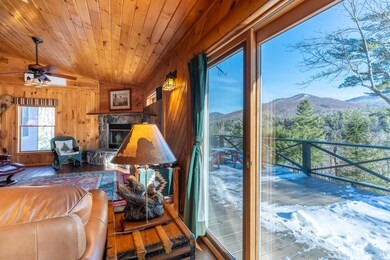Estimated payment $4,216/month
Highlights
- View of Trees or Woods
- Bluff on Lot
- Vaulted Ceiling
- Open Floorplan
- Deck
- Bamboo Flooring
About This Home
If you're looking for an immaculate 3 bed, 2 full bathroom Adirondack home, this is the one you've been waiting for! Lots of sliders and windows, views of the mountains, an open floor plan, close to the Village of Keene. Enter the main floor off the side deck and enjoy the large and well thought out kitchen, complete with an island and breakfast bar. The dining area has gorgeous views and is nicely set off from the kitchen area. The living room area, complete with a fireplace with glass doors for winter coziness, and a mini-split for the summer months, brings relaxing to a whole new level. The main bedroom and bathroom, with dressing area and walk in closet, round out this thoughtfully-planned floor. The front deck is huge! Imagine hosting family and friends while relaxing among the pines! Take the large circular metal stairway down to the finished ground floor where you will find another exterior door along with foyer and closets. Round the corner and look down the length of the family room to the cozy TV seating area. There are two bedrooms downstairs, each with a slider door and a full bathroom. And there is an oversized 2 bay garage with a side door and plenty of natural light with 6 windows. This house has been meticulously maintained - all that you have to do is move right in!
Home Details
Home Type
- Single Family
Est. Annual Taxes
- $6,743
Year Built
- Built in 2000 | Remodeled
Lot Details
- 1.01 Acre Lot
- Property fronts a private road
- Bluff on Lot
- Private Yard
- Front Yard
HOA Fees
- Property has a Home Owners Association
Parking
- 2 Car Garage
- Driveway
- Additional Parking
- 4 Open Parking Spaces
Property Views
- Woods
- Mountain
Home Design
- Poured Concrete
- Frame Construction
- Wood Siding
Interior Spaces
- 2-Story Property
- Open Floorplan
- Vaulted Ceiling
- Ceiling Fan
- Chandelier
- Wood Burning Fireplace
- Fireplace With Glass Doors
- Double Pane Windows
- Sliding Doors
- Family Room
- Living Room
- Dining Room
- Utility Room
Kitchen
- Electric Range
- Microwave
- Dishwasher
- Kitchen Island
- Granite Countertops
Flooring
- Bamboo
- Carpet
Bedrooms and Bathrooms
- 3 Bedrooms
- Walk-In Closet
- 2 Full Bathrooms
Laundry
- Laundry Room
- Laundry on lower level
- Washer and Electric Dryer Hookup
Finished Basement
- Walk-Out Basement
- Basement Fills Entire Space Under The House
- Walk-Up Access
- Exterior Basement Entry
Outdoor Features
- Deck
Utilities
- Ductless Heating Or Cooling System
- Heating System Uses Propane
- Wall Furnace
- 200+ Amp Service
- Private Water Source
- Drilled Well
- High Speed Internet
- Internet Available
- Cable TV Available
Listing and Financial Details
- Assessor Parcel Number 53.2-2-2.100
Map
Home Values in the Area
Average Home Value in this Area
Tax History
| Year | Tax Paid | Tax Assessment Tax Assessment Total Assessment is a certain percentage of the fair market value that is determined by local assessors to be the total taxable value of land and additions on the property. | Land | Improvement |
|---|---|---|---|---|
| 2024 | $6,568 | $329,800 | $113,000 | $216,800 |
| 2023 | $8,353 | $329,800 | $113,000 | $216,800 |
| 2022 | $8,361 | $329,800 | $113,000 | $216,800 |
| 2021 | $8,452 | $329,800 | $113,000 | $216,800 |
| 2020 | $5,394 | $329,800 | $113,000 | $216,800 |
| 2019 | $5,325 | $329,800 | $113,000 | $216,800 |
| 2018 | $5,286 | $329,800 | $113,000 | $216,800 |
| 2017 | $5,093 | $329,800 | $113,000 | $216,800 |
| 2016 | $5,000 | $329,800 | $113,000 | $216,800 |
| 2015 | -- | $284,100 | $82,500 | $201,600 |
| 2014 | -- | $284,100 | $82,500 | $201,600 |
Property History
| Date | Event | Price | List to Sale | Price per Sq Ft |
|---|---|---|---|---|
| 11/20/2025 11/20/25 | For Sale | $679,000 | -- | $270 / Sq Ft |
Purchase History
| Date | Type | Sale Price | Title Company |
|---|---|---|---|
| Deed | $275,000 | Robert Gottheim |
Mortgage History
| Date | Status | Loan Amount | Loan Type |
|---|---|---|---|
| Open | $145,000 | Purchase Money Mortgage |
Source: Adirondack-Champlain Valley MLS
MLS Number: 206254
APN: 153000-053-002-0002-002-100-0000
- 23 Bell Meadow Way
- 10918 Nys Route 9n
- 3166 New York 73
- 0 - Lot 3 Gilmore Hill Rd
- 10281 State Highway 9n
- TBD Gilmore Hill Rd
- 0 Moose Hill Way Unit 204403
- 104 Moose Hill Way
- 00 Jackson Rd
- 105 Clifford Falls Rd
- 55 Woodpecker Way
- 34 Red Fox Way
- 46 Styles Brook Rd
- 136 Styles Brook Rd
- 0 Airport Rd
- Lot 2 Styles Brook Rd
- 127 Round Top Ln
- 1937 Nys Route 73
- 9997 Nys Route 9n
- 00 Adrians Acres Rd
- 10904 Unit ID1302141P
- 77 Will Rogers Dr
- 51 Front St
- 51 Front St
- 51 Front St
- 121 Main St Unit 1 Fully Furnished
- 63 Palisades Pkwy
- 63 Palisade Park Way
- 63 Palisade Pkwy
- 145 Park Ave
- 145 Park Ave
- 145 Park Ave
- 151 Broadway
- 151 Broadway
- 151 Broadway
- 15 Clarks Rd
- 15 Clarks Rd
- 15 Clarks Rd
- 26 Ginkgo Way
- 19 Prospect Ave Unit B
