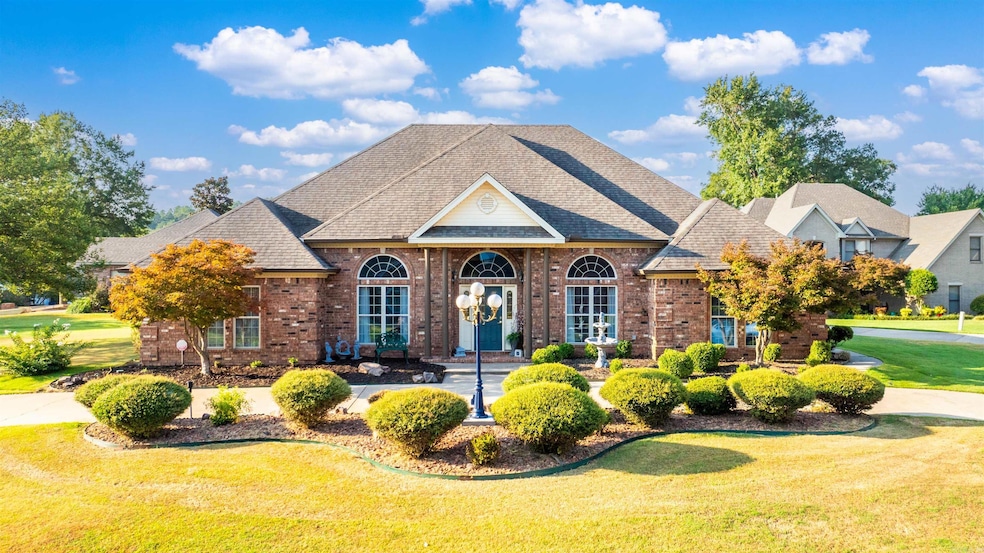
30 Belle River Cove Maumelle, AR 72113
Estimated payment $2,501/month
Total Views
461
3
Beds
2.5
Baths
2,655
Sq Ft
$158
Price per Sq Ft
Highlights
- Golf Course Community
- Separate Formal Living Room
- Great Room
- Traditional Architecture
- Sun or Florida Room
- Community Pool
About This Home
This grand custom home, situated on a spacious one -level large lot, offers ample room for entertainment and is designed to maximize natural lighting throughout the living spaces. With exceptional attention to details, this property has been meticulously maintained be a single owner, showcasing quality craftsman ship and throughout design elements that enhance both functionality aesthetic appeal. Lovely Neighborhood close to Maumelle Country Club and Arkansas River.
Home Details
Home Type
- Single Family
Est. Annual Taxes
- $2,559
Year Built
- Built in 1997
Lot Details
- 0.36 Acre Lot
- Cul-De-Sac
- Partially Fenced Property
- Level Lot
- Sprinkler System
Parking
- 2 Car Garage
Home Design
- Traditional Architecture
- Brick Exterior Construction
- Slab Foundation
- Architectural Shingle Roof
- Ridge Vents on the Roof
Interior Spaces
- 2,655 Sq Ft Home
- 1-Story Property
- Ceiling Fan
- Gas Log Fireplace
- Electric Fireplace
- Insulated Windows
- Great Room
- Family Room
- Separate Formal Living Room
- Formal Dining Room
- Sun or Florida Room
- Attic Floors
Kitchen
- Eat-In Kitchen
- Breakfast Bar
- Gas Range
- Dishwasher
- Disposal
Flooring
- Carpet
- Tile
Bedrooms and Bathrooms
- 3 Bedrooms
- Walk-In Closet
Laundry
- Laundry Room
- Washer Hookup
Outdoor Features
- Patio
Schools
- Maumelle High School
Utilities
- Central Heating and Cooling System
- Electric Water Heater
Listing and Financial Details
- Assessor Parcel Number 43M-006-04-039-00
Community Details
Overview
- Golf Course: Maumelle Country Club
Recreation
- Golf Course Community
- Community Pool
- Bike Trail
Map
Create a Home Valuation Report for This Property
The Home Valuation Report is an in-depth analysis detailing your home's value as well as a comparison with similar homes in the area
Home Values in the Area
Average Home Value in this Area
Tax History
| Year | Tax Paid | Tax Assessment Tax Assessment Total Assessment is a certain percentage of the fair market value that is determined by local assessors to be the total taxable value of land and additions on the property. | Land | Improvement |
|---|---|---|---|---|
| 2023 | $2,559 | $68,231 | $16,600 | $51,631 |
| 2022 | $2,291 | $68,231 | $16,600 | $51,631 |
| 2021 | $2,559 | $53,570 | $15,000 | $38,570 |
| 2020 | $2,184 | $53,570 | $15,000 | $38,570 |
| 2019 | $2,184 | $53,570 | $15,000 | $38,570 |
| 2018 | $2,209 | $53,570 | $15,000 | $38,570 |
| 2017 | $2,209 | $53,570 | $15,000 | $38,570 |
| 2016 | $2,209 | $52,850 | $10,000 | $42,850 |
| 2015 | $2,559 | $40,685 | $10,000 | $30,685 |
| 2014 | $2,559 | $40,685 | $10,000 | $30,685 |
Source: Public Records
Property History
| Date | Event | Price | Change | Sq Ft Price |
|---|---|---|---|---|
| 08/19/2025 08/19/25 | For Sale | $420,000 | -- | $158 / Sq Ft |
Source: Cooperative Arkansas REALTORS® MLS
Mortgage History
| Date | Status | Loan Amount | Loan Type |
|---|---|---|---|
| Closed | $62,600 | Commercial | |
| Closed | $50,000 | Credit Line Revolving |
Source: Public Records
Similar Homes in Maumelle, AR
Source: Cooperative Arkansas REALTORS® MLS
MLS Number: 25033175
APN: 43M-006-04-039-00
Nearby Homes
- 40 Belle River Cir
- 41 Norfork Dr
- 12 Suwannee Cove
- 26 Norfork Dr
- 34 Riverwood Cove
- 24 Yazoo Cir
- 32 Riverwood Cove
- 112 Turtle Creek Cove
- 11 Sharondale Ct
- 3 Sharondale Cove
- 7 Crystal Mountain Cove
- 5 Crystal Mountain Dr
- 136 Nemours Ct
- 117 Limoges Ct
- 24 Fairway Woods Cir
- 20 Fairway Woods Cir
- 216 Chantilly Cir
- 26 Hogan Dr
- 101 Nemours Ct
- 16 Masters Place Dr
- 32 Cinderwood Cove
- 216 Chantilly Cir
- 136 Orleans Dr
- 12025 Paul Eells Dr
- 12 Caddo Ct
- 100 Park Dr
- 301 Tuscany Cir
- 1205 Tuscany Cir
- 10860 Frenchmen Loop
- 7325 Riverpointe Dr
- 10800 Frenchmen Loop
- 8305 Counts Massie Rd
- 10600 Richsmith Ln
- 47 Ophelia Dr
- 8000 River Pointe Dr
- 100 Edgewood Dr
- 10801 Paul Eells Dr
- 10701 Burkhalter Haas Dr
- 100 Commercial Park Ct
- 8801 Northwood Creek Dr






