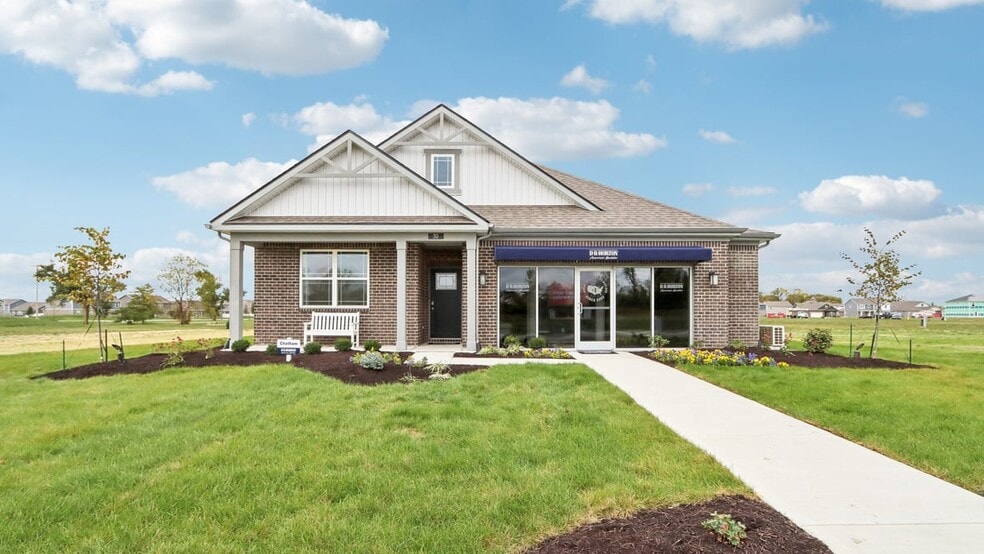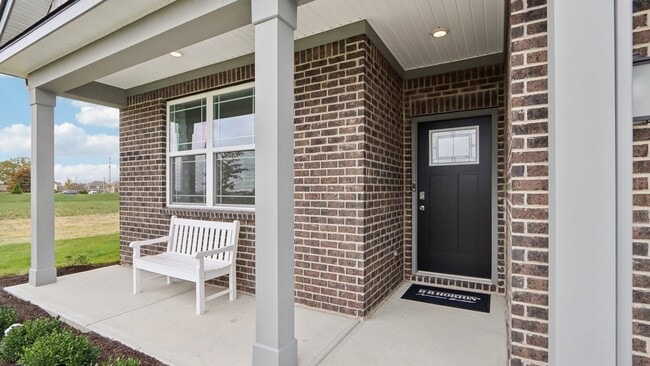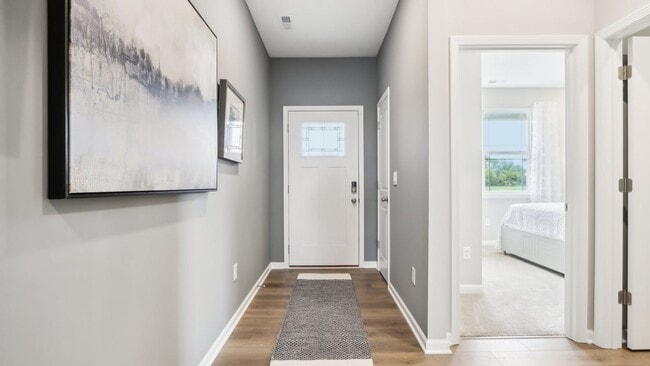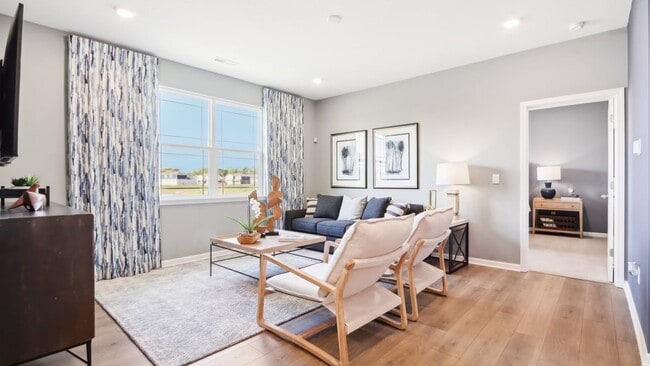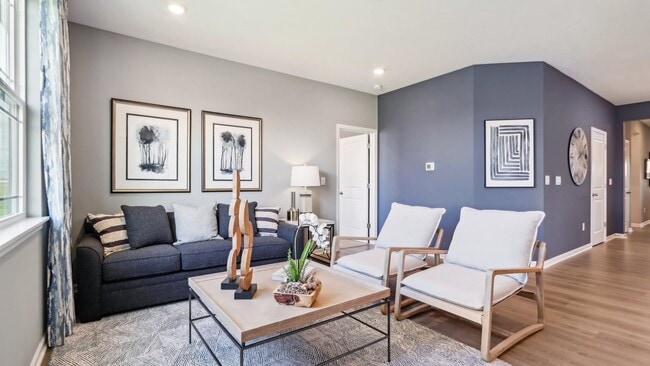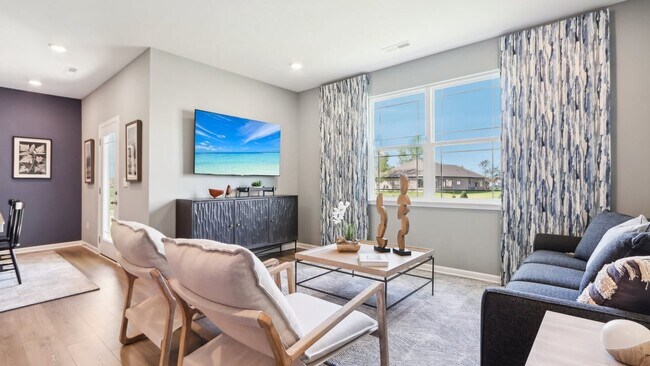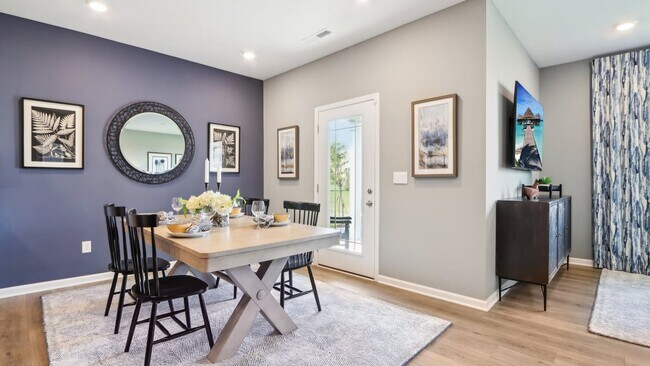
30 Benfield Dr Whiteland, IN 46184
Saddlebrook Farms - NorthEstimated payment $2,325/month
Highlights
- New Construction
- Community Playground
- 1-Story Property
- Pond in Community
- Trails
About This Home
Step into the epitome of modern living with this exquisite former model home by D.R. Horton, nestled in the prestigious Saddlebrook Farms North. The Chatham design artfully combines elegance and functionality, offering four spacious bedrooms and two luxurious baths, all within a single-level, open-concept layout. Revel in the effortless charm of solid surface flooring that stretches across the main living areas, ensuring both style and easy upkeep. At the heart of the home, a chef’s dream kitchen awaits, complete with a stunning built-in island, gleaming white cabinetry, and sleek quartz countertops—perfect for hosting culinary adventures. The primary suite is a tranquil retreat located at the home's rear, featuring a generous walk-in closet and an opulent bath for ultimate privacy. Step outside to the inviting patio, an ideal setting for memorable gatherings with loved ones. Embrace cutting-edge convenience with America's Smart Home Technology, including a smart video doorbell, Honeywell thermostat, smart door lock, and the Deako light package. Here, modern sophistication meets everyday comfort in a home that truly has it all.
Sales Office
| Monday |
12:00 PM - 6:00 PM
|
| Tuesday - Saturday |
11:00 AM - 6:00 PM
|
| Sunday |
12:00 PM - 6:00 PM
|
Home Details
Home Type
- Single Family
Parking
- 2 Car Garage
Home Design
- New Construction
Interior Spaces
- 1-Story Property
Bedrooms and Bathrooms
- 4 Bedrooms
- 2 Full Bathrooms
Community Details
Overview
- Pond in Community
- Greenbelt
Recreation
- Community Playground
- Trails
Map
Other Move In Ready Homes in Saddlebrook Farms - North
About the Builder
- Saddlebrook Farms - North
- Saddlebrook Farms
- 5503 N 125 E
- 600 West St
- 545 Whiteland Rd
- 400 S U S Highway 31
- Briar Creek - Estates
- 0 Us 31 Unit MBR22038423
- Briar Creek - Ranches
- 800 Beechwood Ct
- 818 Beechwood Ct
- 836 Beechwood Ct
- 807 Beechwood Ct
- 752 Beechwood Ct
- 899 Beechwood Ct
- 835 Beechwood Ct
- 867 Beechwood Ct
- 0 E 700 N Unit MBR22036500
- Kingsbridge - 3-Car Venture
- Kingsbridge - SM Venture
