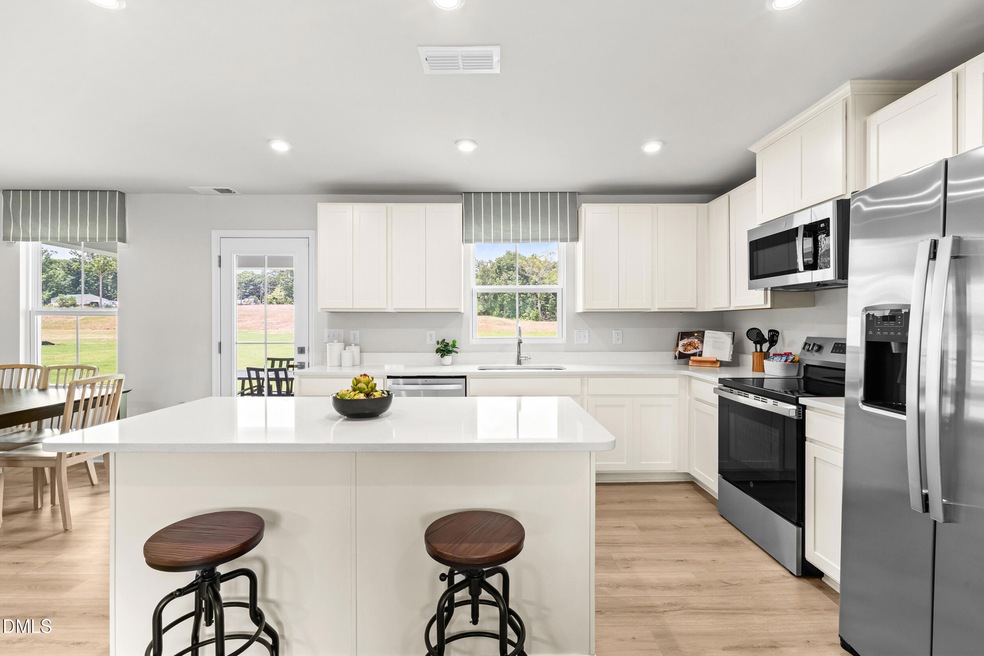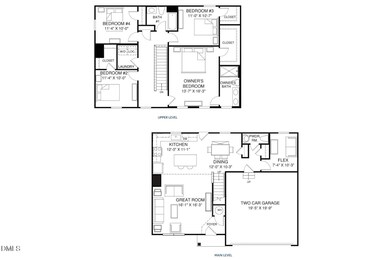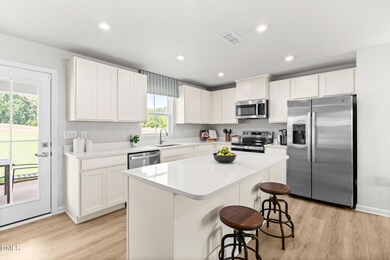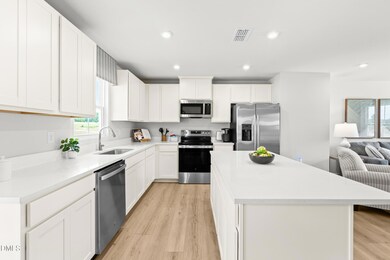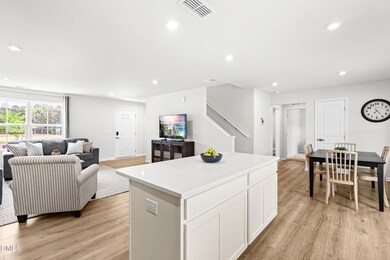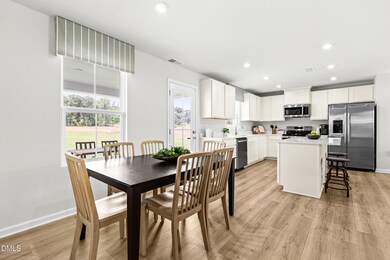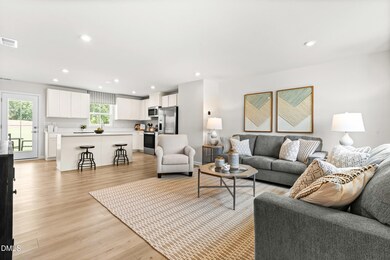30 Better Day Way Lillington, NC 27546
Estimated payment $1,710/month
Highlights
- Remodeled in 2026
- Transitional Architecture
- 2 Car Attached Garage
- Northwestern High School Rated 9+
- Granite Countertops
- Walk-In Closet
About This Home
TO BE BUILT: Welcome to the Cedar plan at Partridge Village by Ryan Homes in Lillington. This captivating home offers 1,903 sq ft of living space, featuring 4 bedrooms, 2.5 baths, and a 2-car garage. This stunning single-family home offers an open concept main floor that connects the great room, kitchen, and dining area. The kitchen features, granite countertops and a kitchen island. Tucked away, you'll find a powder room and a versatile flex space, perfect for an office or playroom. Luxury vinyl plank flooring can be found throughout the main floor. Upstairs, there are four spacious bedrooms, three with walk-in closets, and a second-floor laundry room equipped with a washer and dryer. The owner's suite features ample living space, a generous walk-in closet, and a double vanity bath. You'll love the location of Partridge Village. Highway 401 is close by, making shopping and dining in Fuquay-Varina convenient. You're also minutes from Angier, and Jack Marley Park is less than 5 miles away. Schedule your appointment today to start your homebuying journey.
Home Details
Home Type
- Single Family
Year Built
- Remodeled in 2026
Lot Details
- 9,148 Sq Ft Lot
- Landscaped
HOA Fees
- $50 Monthly HOA Fees
Parking
- 2 Car Attached Garage
- Front Facing Garage
- Private Driveway
Home Design
- Home is estimated to be completed on 2/15/26
- Transitional Architecture
- Slab Foundation
- Architectural Shingle Roof
- Vinyl Siding
Interior Spaces
- 1,905 Sq Ft Home
- 2-Story Property
- Smart Thermostat
Kitchen
- Electric Range
- Microwave
- Dishwasher
- Kitchen Island
- Granite Countertops
- Disposal
Flooring
- Carpet
- Luxury Vinyl Tile
Bedrooms and Bathrooms
- 4 Bedrooms
- Primary Bedroom Upstairs
- Walk-In Closet
- Walk-in Shower
Laundry
- Laundry Room
- Laundry on upper level
- Dryer
- Washer
Schools
- Lillington Elementary School
- Harnett Central Middle School
- Harnett Central High School
Utilities
- Central Air
- Heating System Uses Natural Gas
- Electric Water Heater
Community Details
- Associa Hrw Association, Phone Number (919) 786-8010
- Built by Ryan Homes
- Partridge Village Subdivision, Cedar Floorplan
Listing and Financial Details
- Home warranty included in the sale of the property
- Assessor Parcel Number 182
Map
Home Values in the Area
Average Home Value in this Area
Property History
| Date | Event | Price | List to Sale | Price per Sq Ft |
|---|---|---|---|---|
| 12/02/2025 12/02/25 | For Sale | $265,880 | 0.0% | $140 / Sq Ft |
| 11/28/2025 11/28/25 | Pending | -- | -- | -- |
| 10/20/2025 10/20/25 | Price Changed | $265,880 | -21.8% | $140 / Sq Ft |
| 10/17/2025 10/17/25 | Pending | -- | -- | -- |
| 10/14/2025 10/14/25 | For Sale | $339,990 | -- | $178 / Sq Ft |
Source: Doorify MLS
MLS Number: 10127475
- 42 Better Day Way
- 56 Better Day Way
- 25 Better Day Way
- 68 Better Day Way
- 80 Better Day Way
- 90 Better Day Way
- 102 Better Day Way
- 112 Better Day Way
- 152 Gianna Dr
- 122 Better Day Way
- 140 Gianna Dr
- 162 Gianna Dr
- 174 Gianna Dr
- 186 Gianna Dr
- 270 Peach Grove Way Unit 25
- Aspen Plan at Partridge Village
- Sequoia Plan at Partridge Village
- Cedar Plan at Partridge Village
- Hazel Plan at Partridge Village
- 179 Gianna Dr
