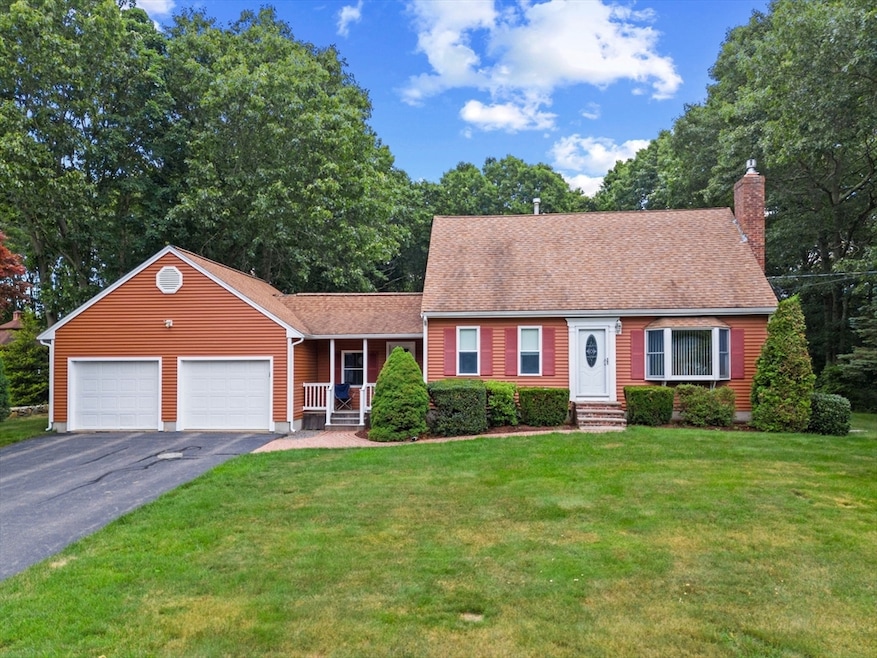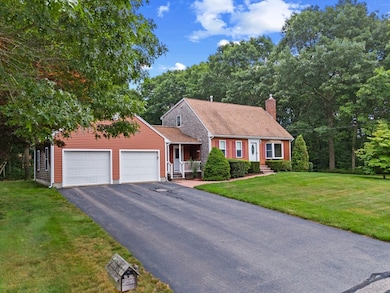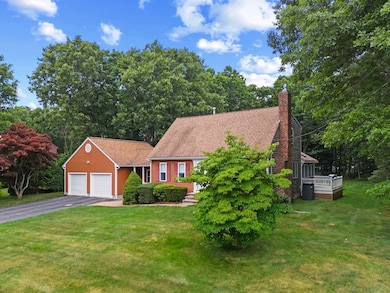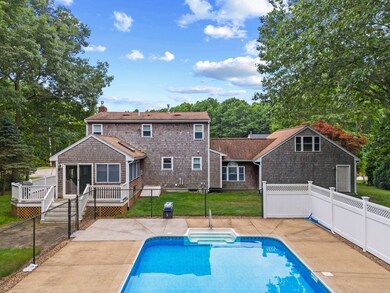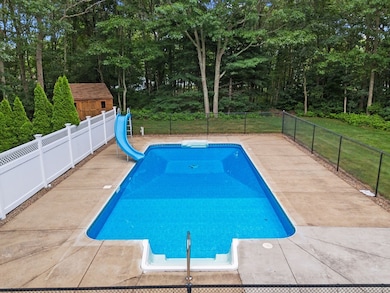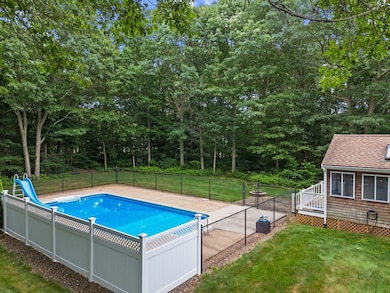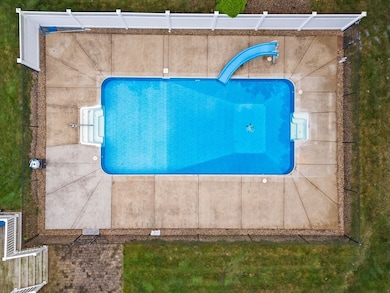
30 Betty Phillips Cir Taunton, MA 02780
Somerset NeighborhoodHighlights
- Golf Course Community
- Medical Services
- Cape Cod Architecture
- Community Stables
- In Ground Pool
- Deck
About This Home
As of May 2025Looking for a Great Opportunity in Taunton? Look at this Beautiful 3 BR Cape with 2 full baths and a 2-car garage offering walk-up storage. Great value on this Home and located at the end of a cul-de-sac in the highly desired Silverwood Estates. Love to Entertain? Perfect Home to Host the Holidays. Open floor plan offers a spacious Kitchen featuring granite counters, stainless-steel appliances and upgraded cabinets. Formal dining area extending into a large all-season room offers plenty of natural light. Large living room features a gas fireplace which adds comfort and ambiance. Heated In-ground pool overlooking a beautifully landscaped yard offering plenty of privacy. Spacious deck extends off the sunroom offering a great outdoor living space. This is a great yard to entertain or host parties. Partially finished Basement offers additional living space. Water Heater (2021), Central Air (2016), City Water/Sewer, all appliances will stay. Commuters delight. MBTA, RT 44/138/24/495
Home Details
Home Type
- Single Family
Est. Annual Taxes
- $5,508
Year Built
- Built in 1994
Lot Details
- 0.69 Acre Lot
- Near Conservation Area
- Wooded Lot
- Garden
Parking
- 2 Car Attached Garage
- Parking Storage or Cabinetry
- Workshop in Garage
- Garage Door Opener
- Off-Street Parking
Home Design
- Cape Cod Architecture
- Frame Construction
- Shingle Roof
- Concrete Perimeter Foundation
Interior Spaces
- Beamed Ceilings
- Ceiling Fan
- Insulated Windows
- Picture Window
- Insulated Doors
- Mud Room
- Living Room with Fireplace
- 2 Fireplaces
- Sun or Florida Room
- Home Security System
Kitchen
- Range
- Microwave
- Dishwasher
- Stainless Steel Appliances
- Solid Surface Countertops
Flooring
- Wall to Wall Carpet
- Laminate
- Ceramic Tile
Bedrooms and Bathrooms
- 3 Bedrooms
- Primary bedroom located on second floor
- Walk-In Closet
- 2 Full Bathrooms
- Double Vanity
- Soaking Tub
- Separate Shower
Laundry
- Dryer
- Washer
Basement
- Basement Fills Entire Space Under The House
- Laundry in Basement
Outdoor Features
- In Ground Pool
- Bulkhead
- Deck
- Separate Outdoor Workshop
- Outdoor Storage
- Breezeway
- Rain Gutters
Location
- Property is near public transit
- Property is near schools
Schools
- Mulcahey Elementary School
- Martin Middle School
- Bp-Ths High School
Utilities
- Forced Air Heating and Cooling System
- 2 Cooling Zones
- 2 Heating Zones
- Heating System Uses Natural Gas
- Pellet Stove burns compressed wood to generate heat
- 150 Amp Service
- Electric Water Heater
Listing and Financial Details
- Assessor Parcel Number M:115 L:175 U:,2968286
Community Details
Overview
- No Home Owners Association
- Silverwood Estates Subdivision
Amenities
- Medical Services
- Shops
- Coin Laundry
Recreation
- Golf Course Community
- Park
- Community Stables
- Jogging Path
- Bike Trail
Ownership History
Purchase Details
Home Financials for this Owner
Home Financials are based on the most recent Mortgage that was taken out on this home.Purchase Details
Similar Homes in the area
Home Values in the Area
Average Home Value in this Area
Purchase History
| Date | Type | Sale Price | Title Company |
|---|---|---|---|
| Deed | $615,000 | None Available | |
| Deed | $138,665 | -- | |
| Deed | $138,665 | -- |
Mortgage History
| Date | Status | Loan Amount | Loan Type |
|---|---|---|---|
| Open | $492,000 | Purchase Money Mortgage | |
| Closed | $492,000 | Purchase Money Mortgage | |
| Previous Owner | $175,000 | No Value Available | |
| Previous Owner | $150,000 | No Value Available | |
| Previous Owner | $40,000 | No Value Available | |
| Previous Owner | $45,000 | No Value Available | |
| Previous Owner | $26,063 | No Value Available | |
| Previous Owner | $31,404 | No Value Available |
Property History
| Date | Event | Price | Change | Sq Ft Price |
|---|---|---|---|---|
| 05/15/2025 05/15/25 | Sold | $615,000 | +7.0% | $289 / Sq Ft |
| 03/31/2025 03/31/25 | Pending | -- | -- | -- |
| 03/24/2025 03/24/25 | For Sale | $575,000 | -- | $270 / Sq Ft |
Tax History Compared to Growth
Tax History
| Year | Tax Paid | Tax Assessment Tax Assessment Total Assessment is a certain percentage of the fair market value that is determined by local assessors to be the total taxable value of land and additions on the property. | Land | Improvement |
|---|---|---|---|---|
| 2025 | $6,270 | $573,100 | $141,200 | $431,900 |
| 2024 | $5,508 | $492,200 | $141,200 | $351,000 |
| 2023 | $5,447 | $452,000 | $147,600 | $304,400 |
| 2022 | $5,024 | $381,200 | $114,400 | $266,800 |
| 2021 | $4,981 | $350,800 | $104,000 | $246,800 |
| 2020 | $4,752 | $319,800 | $104,000 | $215,800 |
| 2019 | $4,900 | $310,900 | $104,000 | $206,900 |
| 2018 | $4,667 | $296,900 | $105,100 | $191,800 |
| 2017 | $4,435 | $282,300 | $99,600 | $182,700 |
| 2016 | $4,282 | $273,100 | $96,700 | $176,400 |
| 2015 | $4,273 | $284,700 | $99,700 | $185,000 |
| 2014 | $4,046 | $276,900 | $99,700 | $177,200 |
Agents Affiliated with this Home
-
Jayson LaPlante

Seller's Agent in 2025
Jayson LaPlante
Milestone Realty, Inc.
(508) 369-4129
11 in this area
103 Total Sales
-
Jillian Joyce
J
Seller Co-Listing Agent in 2025
Jillian Joyce
Milestone Realty, Inc.
3 in this area
14 Total Sales
Map
Source: MLS Property Information Network (MLS PIN)
MLS Number: 73348397
APN: TAUN-000115-000175
- 36 Maynard Unit A
- 2 Clarendon St
- 163 Baker Rd W
- 0 Baker Rd W
- 616 School St
- 233R Summer St
- 20 Forest St
- 50 Highland St Unit 111
- 239 Mapleleaf Dr
- 513 Berkley St
- 240 Country Hill Dr
- 65 Bridget Dr
- 81 Sanford St
- 321 Winthrop St Unit 121
- 321 Winthrop St Unit 109
- 321 Winthrop St Unit 110
- 321 Winthrop St Unit 111
- 85 Briggs St
- 170 Highland St Unit 320
- 170 Highland St Unit 119
