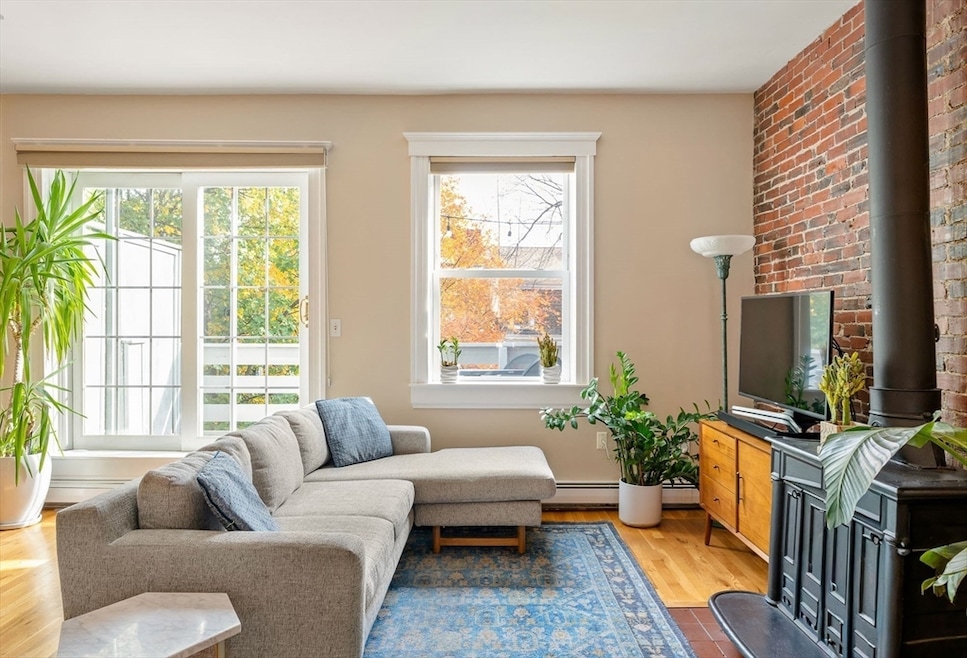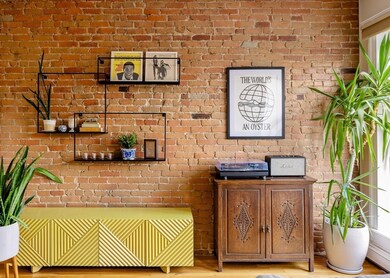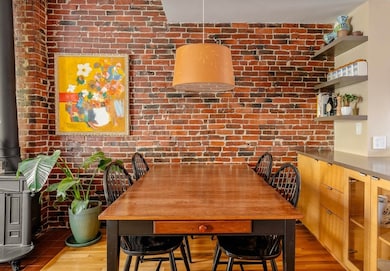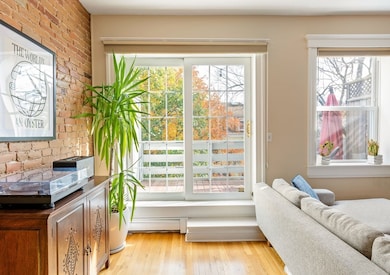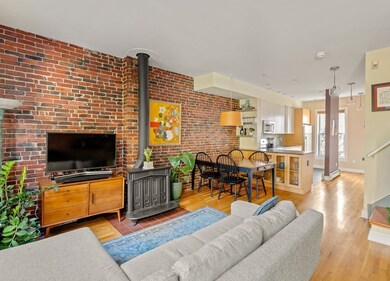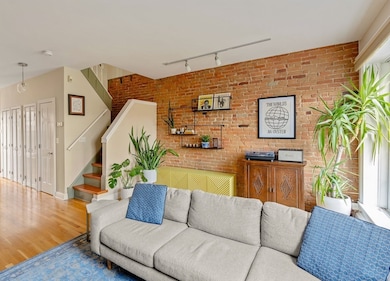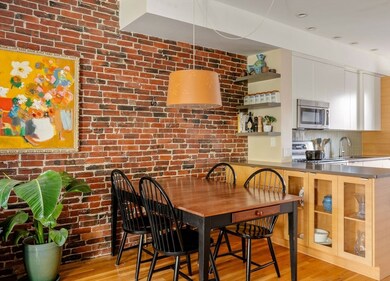30 Bigelow St Unit B Cambridge, MA 02139
Mid-Cambridge NeighborhoodEstimated payment $6,330/month
Highlights
- No Units Above
- Property is near public transit
- Wood Flooring
- Open Floorplan
- Rowhouse Architecture
- 3-minute walk to Wilder Play Area
About This Home
Nestled in Mid-Cambridge, this utterly delightful tree-top home is a welcome retreat on a quiet street, just blocks from the sparkle of Central Square. The unit spans the top two floors of an elegant Second Empire building, with the living areas and a half bath on one level, and two equal-sized bedrooms and a full bath upstairs. A stylish, contemporary kitchen features custom cabinets, honed quartz countertops, a mid-century glass tile backsplash, and stainless steel appliances, and offers ample storage via cabinets on both sides of the peninsula along with a wall of pantry closets. The kitchen is open to the living and dining room, with exposed brick, hardwood floors, and a woodstove providing warmth and character. Glass doors lead to a generous private balcony. Off-street parking with an EV charger; laundry and a large storage room in the basement. Located between Harvard, Central, and Inman Squares, with access to public transit, restaurants, cafés, shops, groceries, and recreation.
Property Details
Home Type
- Condominium
Est. Annual Taxes
- $5,803
Year Built
- Built in 1890
HOA Fees
- $433 Monthly HOA Fees
Home Design
- Rowhouse Architecture
- Entry on the 3rd floor
Interior Spaces
- 1,015 Sq Ft Home
- 2-Story Property
- Open Floorplan
- Recessed Lighting
- Sliding Doors
- Living Room with Fireplace
- Basement
- Laundry in Basement
Kitchen
- Range
- Microwave
- Dishwasher
- Stainless Steel Appliances
- Solid Surface Countertops
Flooring
- Wood
- Ceramic Tile
Bedrooms and Bathrooms
- 2 Bedrooms
- Primary bedroom located on second floor
Parking
- 1 Car Parking Space
- Off-Street Parking
Location
- Property is near public transit
- Property is near schools
Schools
- Lottery Elementary And Middle School
- Lottery High School
Utilities
- No Cooling
- Heating System Uses Natural Gas
- Baseboard Heating
Additional Features
- Balcony
- No Units Above
Listing and Financial Details
- Assessor Parcel Number M:00118 L:000740030B,5205400
Community Details
Overview
- Association fees include water, sewer, insurance, maintenance structure, snow removal, reserve funds
- 4 Units
Amenities
- Shops
- Laundry Facilities
Recreation
- Park
- Jogging Path
- Bike Trail
Pet Policy
- Pets Allowed
Map
Home Values in the Area
Average Home Value in this Area
Tax History
| Year | Tax Paid | Tax Assessment Tax Assessment Total Assessment is a certain percentage of the fair market value that is determined by local assessors to be the total taxable value of land and additions on the property. | Land | Improvement |
|---|---|---|---|---|
| 2025 | $5,803 | $913,800 | $0 | $913,800 |
| 2024 | $5,356 | $904,700 | $0 | $904,700 |
| 2023 | $5,154 | $879,600 | $0 | $879,600 |
| 2022 | $5,136 | $867,500 | $0 | $867,500 |
| 2021 | $4,999 | $854,500 | $0 | $854,500 |
| 2020 | $4,816 | $837,600 | $0 | $837,600 |
| 2019 | $4,624 | $778,500 | $0 | $778,500 |
| 2018 | $2,423 | $715,900 | $0 | $715,900 |
| 2017 | $4,298 | $662,200 | $0 | $662,200 |
| 2016 | $4,198 | $600,600 | $0 | $600,600 |
| 2015 | $4,163 | $532,300 | $0 | $532,300 |
| 2014 | $3,849 | $459,300 | $0 | $459,300 |
Property History
| Date | Event | Price | List to Sale | Price per Sq Ft | Prior Sale |
|---|---|---|---|---|---|
| 11/19/2025 11/19/25 | Pending | -- | -- | -- | |
| 11/11/2025 11/11/25 | For Sale | $1,025,000 | +7.9% | $1,010 / Sq Ft | |
| 08/28/2019 08/28/19 | Sold | $950,000 | +19.5% | $936 / Sq Ft | View Prior Sale |
| 07/15/2019 07/15/19 | Pending | -- | -- | -- | |
| 07/08/2019 07/08/19 | For Sale | $795,000 | -- | $783 / Sq Ft |
Purchase History
| Date | Type | Sale Price | Title Company |
|---|---|---|---|
| Not Resolvable | $950,000 | -- | |
| Quit Claim Deed | -- | -- | |
| Deed | -- | -- | |
| Deed | $495,000 | -- | |
| Deed | $205,000 | -- |
Mortgage History
| Date | Status | Loan Amount | Loan Type |
|---|---|---|---|
| Open | $350,000 | New Conventional | |
| Previous Owner | $369,000 | Adjustable Rate Mortgage/ARM | |
| Previous Owner | $379,000 | No Value Available | |
| Previous Owner | $396,000 | Purchase Money Mortgage | |
| Previous Owner | $90,000 | No Value Available | |
| Previous Owner | $95,500 | No Value Available |
Source: MLS Property Information Network (MLS PIN)
MLS Number: 73453601
APN: CAMB-000118-000000-000074-000030B
- 33 Inman St Unit 1B
- 280 Harvard St Unit 1A
- 28 Inman St Unit 4
- 276 Harvard St Unit 7
- 12 Inman St Unit 55
- 4 Saint Paul St
- 863 Massachusetts Ave Unit 25
- 100 Prospect St Unit 1
- 5 Centre St Unit 32
- 8 Chatham St Unit 4
- 931 Massachusetts Ave Unit 1003
- 329 Harvard St Unit 1
- 930 Massachusetts Ave
- 512 Green St Unit 1D
- 305 Broadway
- 300 Franklin St Unit 5
- 300 Franklin St Unit 1
- 300 Franklin St Unit 2
- 190 Prospect St Unit 8
- 196 Prospect St
