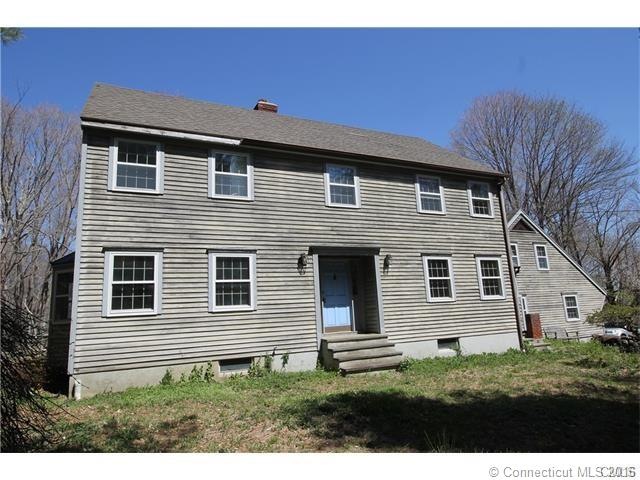
30 Black Rock Turnpike Redding, CT 06896
Highlights
- Deck
- Partially Wooded Lot
- Central Air
- Redding Elementary School Rated A
- Shed
- Wood Siding
About This Home
As of November 2017REDUCED-UNIQUE OPPORTUNITY-Classic Colonial style home awaits its creative designer. Sited on 2+ beautiful acres the residence features 4 bedrooms, 2 full & 1 half bath, large living room w/fireplace, sun room, family room or office with fireplace, formal dining room, spacious foyer, great room w/wet bar & vaulted ceiling, updated eat-in-kitchen with bay window, newer cabinets, double sinks & granite counters, 4 car garage, large deck with green-house in a lovely private setting. Few rooms virtually staged to show max potential. Special features include sun-lit generous sized living space, great flow, wood floors, generator, arbor, large deck w/green-house & potential for land to be opened up for superb curb appeal. Needs work, Sold As Is.
Last Agent to Sell the Property
Silver Pine Real Estate License #REB.0755688 Listed on: 10/03/2016
Last Buyer's Agent
Silver Pine Real Estate License #REB.0755688 Listed on: 10/03/2016
Home Details
Home Type
- Single Family
Est. Annual Taxes
- $14,486
Year Built
- 1986
Lot Details
- 2.01 Acre Lot
- Partially Wooded Lot
Home Design
- Wood Siding
Kitchen
- Microwave
- Dishwasher
Parking
- Parking Deck
- Driveway
Outdoor Features
- Deck
- Shed
Schools
- Redding Elementary School
Utilities
- Central Air
- Private Company Owned Well
Ownership History
Purchase Details
Home Financials for this Owner
Home Financials are based on the most recent Mortgage that was taken out on this home.Purchase Details
Home Financials for this Owner
Home Financials are based on the most recent Mortgage that was taken out on this home.Purchase Details
Home Financials for this Owner
Home Financials are based on the most recent Mortgage that was taken out on this home.Purchase Details
Similar Homes in the area
Home Values in the Area
Average Home Value in this Area
Purchase History
| Date | Type | Sale Price | Title Company |
|---|---|---|---|
| Warranty Deed | $584,500 | -- | |
| Warranty Deed | $584,500 | -- | |
| Warranty Deed | $351,000 | -- | |
| Warranty Deed | $351,000 | -- | |
| Warranty Deed | $682,500 | -- | |
| Warranty Deed | $682,500 | -- | |
| Deed | $379,000 | -- |
Mortgage History
| Date | Status | Loan Amount | Loan Type |
|---|---|---|---|
| Open | $371,500 | Stand Alone Refi Refinance Of Original Loan | |
| Closed | $375,000 | Purchase Money Mortgage | |
| Previous Owner | $546,000 | No Value Available |
Property History
| Date | Event | Price | Change | Sq Ft Price |
|---|---|---|---|---|
| 11/07/2017 11/07/17 | Sold | $584,500 | -2.6% | $192 / Sq Ft |
| 11/06/2017 11/06/17 | Pending | -- | -- | -- |
| 09/20/2017 09/20/17 | For Sale | $599,900 | +70.9% | $197 / Sq Ft |
| 11/04/2016 11/04/16 | Sold | $351,000 | 0.0% | $115 / Sq Ft |
| 11/04/2016 11/04/16 | Sold | $351,000 | -22.0% | $115 / Sq Ft |
| 10/22/2016 10/22/16 | Pending | -- | -- | -- |
| 10/19/2016 10/19/16 | Pending | -- | -- | -- |
| 10/03/2016 10/03/16 | For Sale | $449,900 | +28.2% | $148 / Sq Ft |
| 09/30/2016 09/30/16 | Off Market | $351,000 | -- | -- |
| 06/20/2016 06/20/16 | For Sale | $449,900 | -- | $148 / Sq Ft |
Tax History Compared to Growth
Tax History
| Year | Tax Paid | Tax Assessment Tax Assessment Total Assessment is a certain percentage of the fair market value that is determined by local assessors to be the total taxable value of land and additions on the property. | Land | Improvement |
|---|---|---|---|---|
| 2025 | $14,486 | $490,400 | $140,100 | $350,300 |
| 2024 | $14,084 | $490,400 | $140,100 | $350,300 |
| 2023 | $13,579 | $490,400 | $140,100 | $350,300 |
| 2022 | $13,746 | $412,300 | $158,900 | $253,400 |
| 2021 | $13,540 | $412,300 | $158,900 | $253,400 |
| 2020 | $13,540 | $412,300 | $158,900 | $253,400 |
| 2019 | $217,241 | $412,300 | $158,900 | $253,400 |
| 2018 | $13,078 | $412,300 | $158,900 | $253,400 |
| 2017 | $174,066 | $387,100 | $166,800 | $220,300 |
| 2016 | $11,319 | $387,100 | $166,800 | $220,300 |
| 2015 | $11,191 | $387,100 | $166,800 | $220,300 |
| 2014 | $11,191 | $387,100 | $166,800 | $220,300 |
Agents Affiliated with this Home
-
A
Seller's Agent in 2017
Anne Massoud
William Raveis Real Estate
(203) 241-7526
37 Total Sales
-

Buyer's Agent in 2017
Cheryl Boyd
William Raveis Real Estate
(203) 512-2952
5 Total Sales
-

Seller's Agent in 2016
Shalini Madaras
Silver Pine Real Estate
(203) 451-6622
2 in this area
102 Total Sales
Map
Source: SmartMLS
MLS Number: D10173467
APN: REDD-000039-000000-000023
- 16 Black Rock Turnpike
- 0 Black Rock Turnpike
- 37 Giles Hill Rd
- 63 Turney Rd
- 7 Long Meadow Ln
- 7 Tunxis Trail
- 15 Tunxis Trail
- 89 Tranquility Dr
- 1086 Black Rock Turnpike
- 884 Black Rock Turnpike
- 235 Rock House Rd
- 171 Cross Hwy
- 56 Cross Hwy
- 241 Black Rock Turnpike
- 99 Cross Hwy
- 731 N Park Ave
- 940 N Park Ave
- 18 Great Meadow Rd
- 897 Sport Hill Rd
- 22 Lonetown Rd
