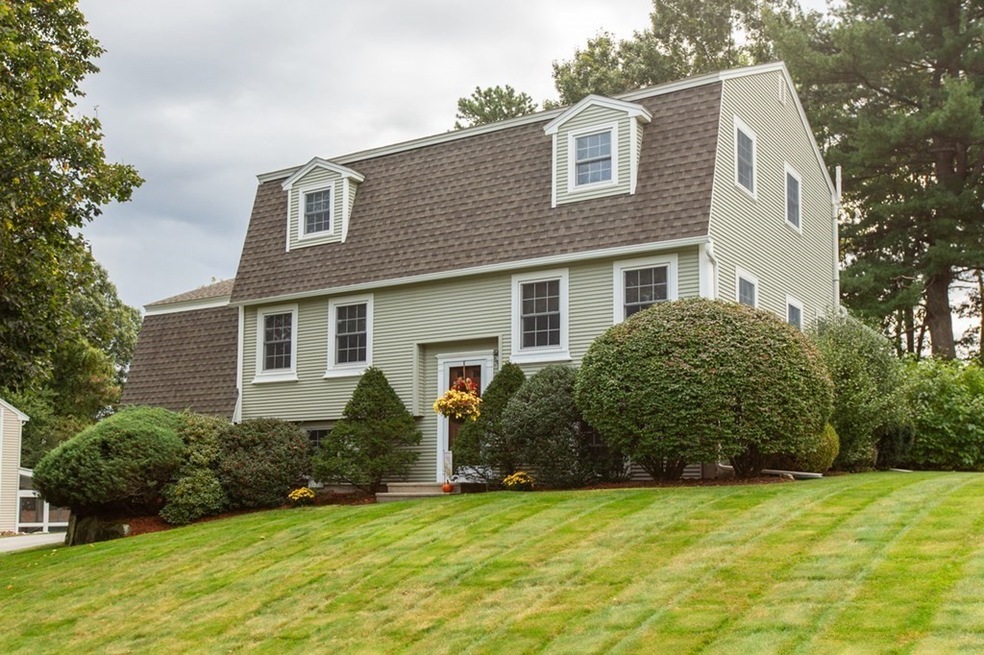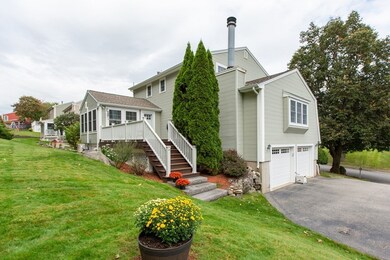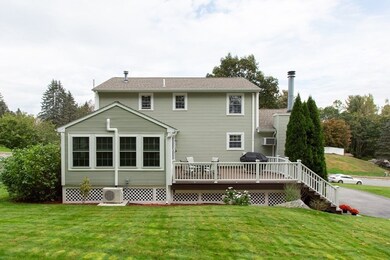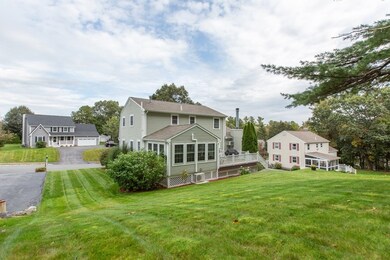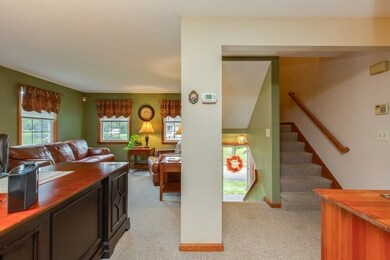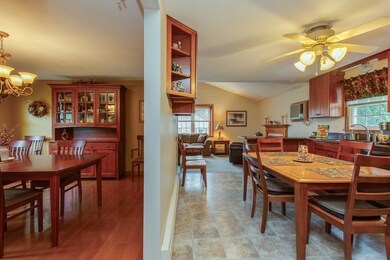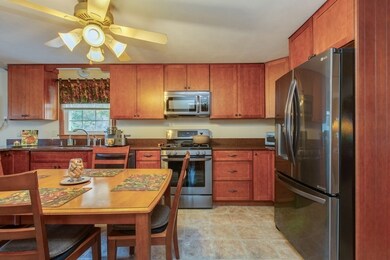
30 Blueberry Ln Methuen, MA 01844
The West End NeighborhoodHighlights
- Deck
- Wood Flooring
- No HOA
- Dutch Architecture
- Solid Surface Countertops
- Game Room
About This Home
As of November 2023Welcome to one of West Methuen's most coveted neighborhoods! This quiet street, offering sidewalks and lamp posts, is within walking distance to the Marsh Grammar school. This meticulously-maintained home is sure to please and offers many updates including a new kitchen with breakfast bar and graphite appliances, a freshly painted family room with fireplace, a bright and cozy sunroom addition and a large composite deck. Three spacious bedrooms including a primary bedroom suite with private full bath. Finished lower level offers a bonus room with kitchenette and two finished rooms great for storage, private office or craft room. Beautiful curb appeal and a tranquil back yard for your enjoyment. Newer roof, heating system and water tank. Just minutes from highway access, shopping and restaurants, yet tucked away in a peaceful setting, this is that special home you've been waiting for! Showings begin Thursday, Oct. 12. Offers will be reviewed Monday, Oct. 16, at 7 PM.
Last Agent to Sell the Property
Keller Williams Gateway Realty Listed on: 10/11/2023

Home Details
Home Type
- Single Family
Est. Annual Taxes
- $5,822
Year Built
- Built in 1986 | Remodeled
Lot Details
- 0.46 Acre Lot
- Gentle Sloping Lot
- Property is zoned RB
Parking
- 2 Car Attached Garage
- Tuck Under Parking
- Driveway
- Open Parking
Home Design
- Dutch Architecture
- Split Level Home
- Frame Construction
- Blown Fiberglass Insulation
- Shingle Roof
- Concrete Perimeter Foundation
Interior Spaces
- 2,472 Sq Ft Home
- French Doors
- Family Room with Fireplace
- Game Room
- Laundry on main level
Kitchen
- Breakfast Bar
- Stove
- Range
- Microwave
- Dishwasher
- Solid Surface Countertops
Flooring
- Wood
- Wall to Wall Carpet
- Tile
- Vinyl
Bedrooms and Bathrooms
- 3 Bedrooms
- Primary bedroom located on second floor
Finished Basement
- Basement Fills Entire Space Under The House
- Garage Access
Outdoor Features
- Deck
- Separate Outdoor Workshop
- Outdoor Storage
Location
- Property is near schools
Schools
- Marsh Elementary And Middle School
- Methuen High School
Utilities
- Ductless Heating Or Cooling System
- Cooling System Mounted In Outer Wall Opening
- Central Air
- Heating System Uses Natural Gas
- Baseboard Heating
- 100 Amp Service
- Natural Gas Connected
- High Speed Internet
Community Details
- No Home Owners Association
- Shops
Listing and Financial Details
- Assessor Parcel Number M:00312 B:00126A L:00212,2036679
Ownership History
Purchase Details
Home Financials for this Owner
Home Financials are based on the most recent Mortgage that was taken out on this home.Purchase Details
Similar Homes in Methuen, MA
Home Values in the Area
Average Home Value in this Area
Purchase History
| Date | Type | Sale Price | Title Company |
|---|---|---|---|
| Quit Claim Deed | -- | None Available | |
| Quit Claim Deed | -- | None Available | |
| Quit Claim Deed | -- | None Available | |
| Deed | $150,000 | -- | |
| Deed | $150,000 | -- |
Mortgage History
| Date | Status | Loan Amount | Loan Type |
|---|---|---|---|
| Open | $701,617 | FHA | |
| Closed | $701,617 | FHA | |
| Previous Owner | $702,049 | FHA | |
| Previous Owner | $140,000 | No Value Available | |
| Previous Owner | $18,000 | No Value Available | |
| Previous Owner | $114,000 | No Value Available |
Property History
| Date | Event | Price | Change | Sq Ft Price |
|---|---|---|---|---|
| 11/30/2023 11/30/23 | Sold | $715,000 | +10.0% | $289 / Sq Ft |
| 10/17/2023 10/17/23 | Pending | -- | -- | -- |
| 10/11/2023 10/11/23 | For Sale | $649,900 | -- | $263 / Sq Ft |
Tax History Compared to Growth
Tax History
| Year | Tax Paid | Tax Assessment Tax Assessment Total Assessment is a certain percentage of the fair market value that is determined by local assessors to be the total taxable value of land and additions on the property. | Land | Improvement |
|---|---|---|---|---|
| 2025 | $6,883 | $650,600 | $236,800 | $413,800 |
| 2024 | $6,105 | $562,200 | $208,000 | $354,200 |
| 2023 | $5,822 | $497,600 | $184,000 | $313,600 |
| 2022 | $5,820 | $446,000 | $160,000 | $286,000 |
| 2021 | $5,535 | $419,600 | $152,000 | $267,600 |
| 2020 | $5,410 | $402,500 | $152,000 | $250,500 |
| 2019 | $5,123 | $361,000 | $144,000 | $217,000 |
| 2018 | $4,950 | $346,900 | $144,000 | $202,900 |
| 2017 | $4,925 | $336,200 | $144,000 | $192,200 |
| 2016 | $4,819 | $325,400 | $144,000 | $181,400 |
| 2015 | $4,657 | $319,000 | $144,000 | $175,000 |
Agents Affiliated with this Home
-

Seller's Agent in 2023
Melanie Norcross
Keller Williams Gateway Realty
(603) 560-3858
2 in this area
173 Total Sales
-

Buyer's Agent in 2023
Nicole Pelosi
William Raveis R.E. & Home Services
(978) 804-1281
11 in this area
68 Total Sales
Map
Source: MLS Property Information Network (MLS PIN)
MLS Number: 73169098
APN: METH-000312-000126-A000212
- 4 Quail Run Dr
- 96 Harris St
- 37 Hillcrest Ave
- 67 Weybossett St
- 8 Piedmont St
- 422 Pelham St
- 20 Ridgewood Ln
- 2 Bumpy Ln
- 10 Bumpy Ln
- 20 Canobieola Rd
- 14 Arrowwood St
- 90 Butternut Ln
- 13 Silver Brook Rd
- 4 Tilbury Rd
- 0 Nugget Hill Rd Unit 5045333
- 29 Green Acre Dr
- 71 Mystic St Unit 4
- 147 Edgewood Ave
- 255 Oakland Ave
- 24 Penobscott Cir Unit 24
