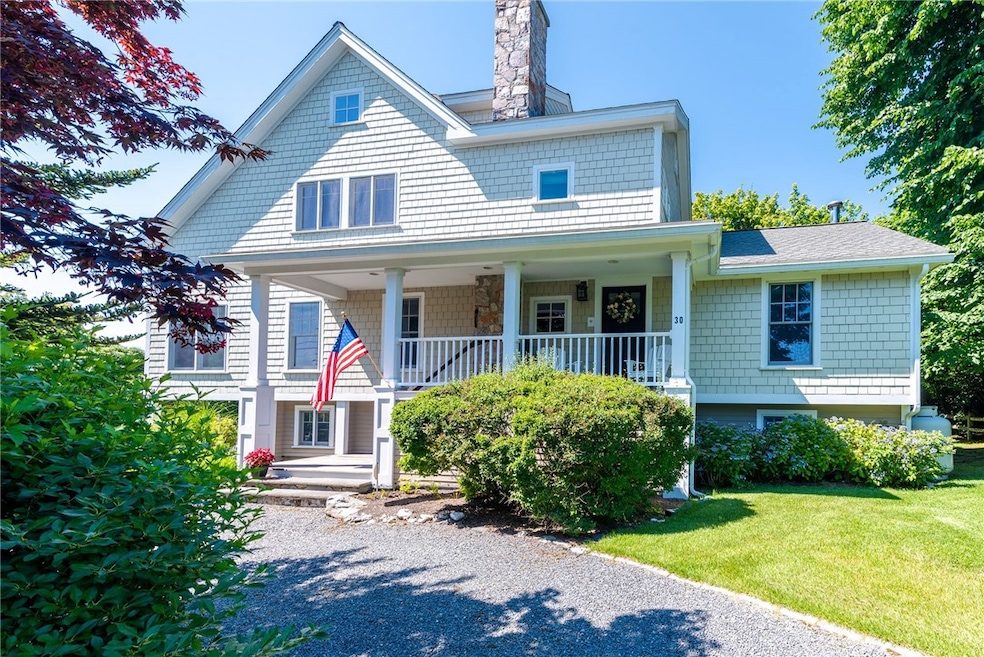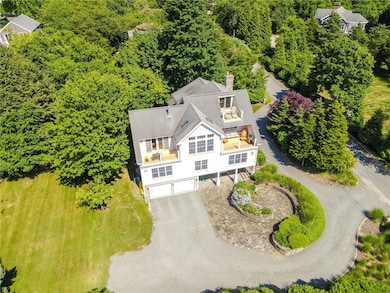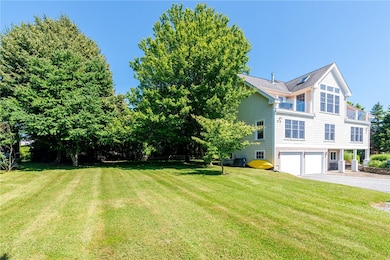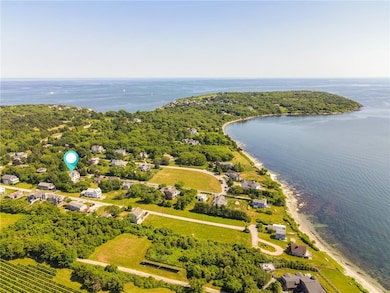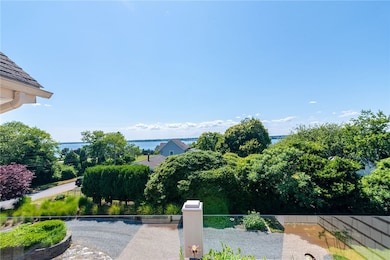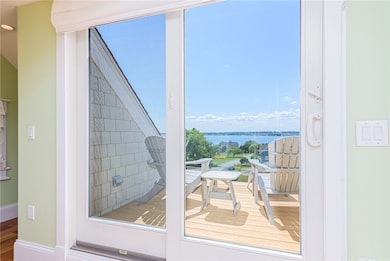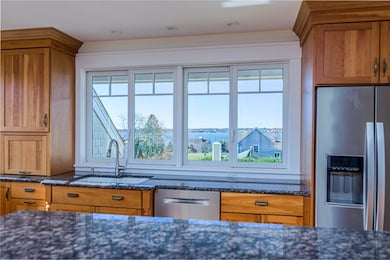30 Bonnet View Dr Jamestown, RI 02835
Beavertail NeighborhoodEstimated payment $11,629/month
Highlights
- Marina
- Water Views
- Water Access
- Melrose Avenue School Rated A-
- Golf Course Community
- Deck
About This Home
Welcome to 30 Bonnet View. This 4-bedroom, 3.5-bathroom waterview property offers a unique lifestyle with its reverse living design, maximizing upper-level waterviews. Remodeled in 2004, this 3,365 square foot home sits on a 21,474 square foot lot and boasts 3 balconies and 3 fireplaces. The open floor plan integrates the living, dining, and kitchen areas, with cathedral ceiling that floods the space with natural light. Three balconies can be accessed from this level that can be used for relaxing, grilling or outdoor dining. The kitchen is equipped with granite counters, stainless steel appliances, pantry, and island. On this level, you'll also find a convenient half bath. From the dining area, ascend to a third floor bonus room with private balcony which offers beautiful views of West Passage and out towards Block Island. The first level is dedicated to 4 bedrooms, including a primary suite w/ sitting area, gas fireplace, spacious dressing area and bathroom. A second hallway bathroom with tub/shower and laundry complete this level. Descending to the ground level floor which reveals a third bathroom with a shower, storage, wood-burning fireplace, common area, and mudroom with access to the two-car garage. Additional features include a dumbwaiter servicing the first and second level, upgraded boiler system using Tekmar technology, Generator and recent improvement to the garage and utility room flooring was complete in March, 2025 with a custom concrete coating.
Home Details
Home Type
- Single Family
Est. Annual Taxes
- $15,239
Year Built
- Built in 1977
Lot Details
- 0.49 Acre Lot
- Property is zoned R40
Parking
- 2 Car Attached Garage
Home Design
- Shingle Siding
- Concrete Perimeter Foundation
Interior Spaces
- 3-Story Property
- Central Vacuum
- Dry Bar
- Cathedral Ceiling
- Skylights
- 3 Fireplaces
- Marble Fireplace
- Stone Fireplace
- Gas Fireplace
- Mud Room
- Workshop
- Storage Room
- Utility Room
- Water Views
- Security System Owned
- Attic
Kitchen
- Oven
- Range with Range Hood
- Microwave
- Dishwasher
- Disposal
Flooring
- Wood
- Ceramic Tile
Bedrooms and Bathrooms
- 4 Bedrooms
- Bathtub with Shower
Laundry
- Dryer
- Washer
Partially Finished Basement
- Partial Basement
- Interior and Exterior Basement Entry
Outdoor Features
- Water Access
- Walking Distance to Water
- Balcony
- Deck
Location
- Property near a hospital
Utilities
- Central Air
- Heating System Uses Oil
- Radiant Heating System
- Baseboard Heating
- 200+ Amp Service
- Oil Water Heater
- Septic Tank
Listing and Financial Details
- Tax Lot 151
- Assessor Parcel Number 30BONNETVIEWDRJAME
Community Details
Amenities
- Shops
- Restaurant
Recreation
- Marina
- Golf Course Community
- Tennis Courts
Map
Home Values in the Area
Average Home Value in this Area
Tax History
| Year | Tax Paid | Tax Assessment Tax Assessment Total Assessment is a certain percentage of the fair market value that is determined by local assessors to be the total taxable value of land and additions on the property. | Land | Improvement |
|---|---|---|---|---|
| 2025 | $13,121 | $2,326,400 | $716,300 | $1,610,100 |
| 2024 | $15,061 | $2,100,600 | $542,700 | $1,557,900 |
| 2023 | $14,794 | $2,119,500 | $542,700 | $1,576,800 |
| 2022 | $14,391 | $2,119,500 | $542,700 | $1,576,800 |
| 2021 | $11,519 | $1,391,200 | $452,500 | $938,700 |
| 2020 | $11,227 | $1,391,200 | $452,500 | $938,700 |
| 2019 | $11,199 | $1,391,200 | $452,500 | $938,700 |
| 2018 | $10,337 | $1,168,000 | $409,400 | $758,600 |
| 2017 | $10,115 | $1,168,000 | $409,400 | $758,600 |
| 2016 | $10,021 | $1,168,000 | $409,400 | $758,600 |
| 2015 | $7,575 | $862,700 | $376,400 | $486,300 |
| 2014 | $7,549 | $862,700 | $376,400 | $486,300 |
Property History
| Date | Event | Price | List to Sale | Price per Sq Ft | Prior Sale |
|---|---|---|---|---|---|
| 09/03/2025 09/03/25 | Price Changed | $1,995,000 | -5.0% | $472 / Sq Ft | |
| 08/24/2025 08/24/25 | For Sale | $2,100,000 | +75.4% | $497 / Sq Ft | |
| 01/15/2014 01/15/14 | Sold | $1,197,500 | -17.4% | $295 / Sq Ft | View Prior Sale |
| 12/16/2013 12/16/13 | Pending | -- | -- | -- | |
| 10/05/2013 10/05/13 | For Sale | $1,450,000 | -- | $357 / Sq Ft |
Purchase History
| Date | Type | Sale Price | Title Company |
|---|---|---|---|
| Warranty Deed | $1,197,500 | -- | |
| Deed | $1,150,000 | -- |
Mortgage History
| Date | Status | Loan Amount | Loan Type |
|---|---|---|---|
| Previous Owner | $396,000 | Adjustable Rate Mortgage/ARM | |
| Previous Owner | $417,000 | No Value Available | |
| Previous Owner | $417,000 | Purchase Money Mortgage |
Source: State-Wide MLS
MLS Number: 1393385
APN: JAME-000012-000000-000151
- 21 Bonnet View Dr
- 382 Beavertail Rd
- 7 Clarkes Village Rd
- 264 Colonel John Gardner Rd
- 104 Howland Ave
- 8 Anchorage Rd
- 18 Anawan Ave
- 175 Bonnet Point Rd Unit B 44
- 22 Cole St
- 30 W Bay View Dr
- 39 Walcott Ave
- 65 Ridge Rd Unit T11/W38
- 65 Ridge Rd Unit G29/W24
- 65 Ridge Rd Unit P37
- 65 Ridge Rd Unit T21/W23
- 77 Narragansett Ave Unit C
- 41 Walcott Ave
- 137 Bonnet Shores Rd
- 41 Castle Hill Ave
- 14 Clinton Ave
- 46 Bayberry Rd
- 117 Camden Rd
- 167 Walcott Ave
- 15 Cross St
- 23 Avenue B
- 21 Baldwin Ct
- 79 Green Ln
- 192 Racquet Rd
- 59 Melrose Ave
- 7 Spring St
- 591 Ocean Ave
- 9 Union St Unit 2
- 9 Union St Unit 1
- 17 Chartier Cir
- 8 Chartier Cir
- 11 N Hillview Dr
- 44 Allagash Trail
- 511 Ocean Ave
- 908 Boston Neck Rd Unit 35
- 354 Old Boston Neck Rd Unit 2
