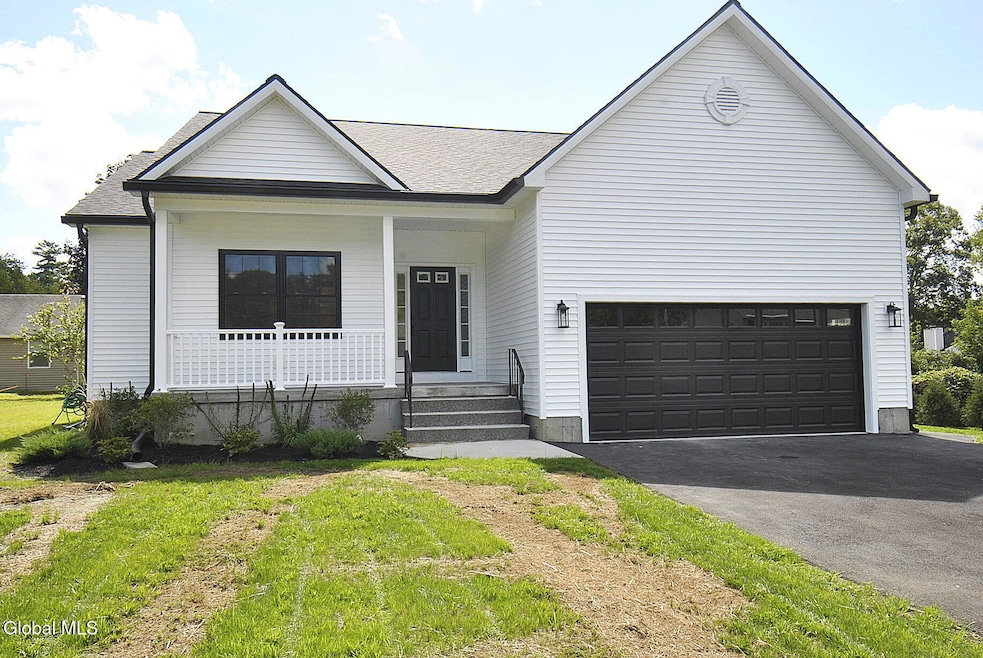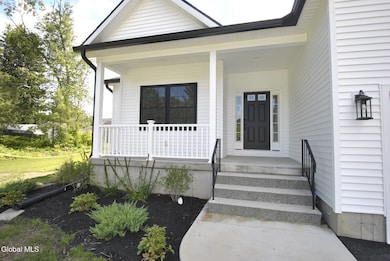30 Booth St Colonie, NY 12205
Estimated payment $3,419/month
Highlights
- New Construction
- Wood Flooring
- Stone Countertops
- Ranch Style House
- Great Room
- No HOA
About This Home
BRAND NEW CONSTRUCTION COMPLETE! This MODERN RANCH-style home offers convenient first-floor living with 3 bedrooms and 2 full baths. Enjoy an open-concept layout with a bright living room, complete with a cozy, gas fireplace and recessed lighting. Luxury vinyl plank flooring flows seamlessly throughout the home. The designer kitchen showcases shaker-style cabinetry, a ceramic tile backsplash, quartz counters, a large island with seating, and a generous pantry closet. Sliding doors leads to backyard with concrete patio. The spacious primary suite features a private en-suite bathroom with a walk-in shower for added comfort and style. Large walk-in closet. Full basement ready to be finished includes egress window & 9ft ceiling height. Don't miss this opportunity to own a modern, low-maintenance home that combines comfort, style, and convenience—all on one level!
Home Details
Home Type
- Single Family
Est. Annual Taxes
- $9,010
Year Built
- Built in 2025 | New Construction
Lot Details
- 0.28 Acre Lot
- Landscaped
- Level Lot
Parking
- 2 Car Garage
- Driveway
- Off-Street Parking
Home Design
- Ranch Style House
- Vinyl Siding
- Concrete Perimeter Foundation
- Asphalt
Interior Spaces
- 1,505 Sq Ft Home
- Built-In Features
- Recessed Lighting
- Gas Fireplace
- Sliding Doors
- Great Room
- Living Room with Fireplace
- Dining Room
Kitchen
- Eat-In Kitchen
- Oven
- Range
- Microwave
- Dishwasher
- Kitchen Island
- Stone Countertops
Flooring
- Wood
- Laminate
- Ceramic Tile
Bedrooms and Bathrooms
- 3 Bedrooms
- Walk-In Closet
- Bathroom on Main Level
- 2 Full Bathrooms
- Ceramic Tile in Bathrooms
Laundry
- Laundry Room
- Laundry on main level
- Washer and Dryer Hookup
Unfinished Basement
- Basement Fills Entire Space Under The House
- Interior Basement Entry
- Sump Pump
Outdoor Features
- Patio
- Exterior Lighting
- Front Porch
Schools
- Colonie Central High School
Utilities
- Forced Air Heating and Cooling System
- Heating System Uses Natural Gas
- 200+ Amp Service
- Cable TV Available
Community Details
- No Home Owners Association
Listing and Financial Details
- Legal Lot and Block 30 / 2
- Assessor Parcel Number 012689 17.17-2-30
Map
Home Values in the Area
Average Home Value in this Area
Tax History
| Year | Tax Paid | Tax Assessment Tax Assessment Total Assessment is a certain percentage of the fair market value that is determined by local assessors to be the total taxable value of land and additions on the property. | Land | Improvement |
|---|---|---|---|---|
| 2024 | $1,422 | $31,900 | $31,900 | $0 |
| 2023 | $1,385 | $31,900 | $31,900 | $0 |
| 2022 | $1,360 | $31,900 | $31,900 | $0 |
| 2021 | $1,341 | $31,900 | $31,900 | $0 |
| 2020 | $1,318 | $31,900 | $31,900 | $0 |
| 2019 | $670 | $31,900 | $31,900 | $0 |
| 2018 | $1,283 | $31,900 | $31,900 | $0 |
| 2017 | $0 | $31,900 | $31,900 | $0 |
| 2016 | $1,268 | $31,900 | $31,900 | $0 |
| 2015 | -- | $31,900 | $31,900 | $0 |
| 2014 | -- | $31,900 | $31,900 | $0 |
Property History
| Date | Event | Price | List to Sale | Price per Sq Ft | Prior Sale |
|---|---|---|---|---|---|
| 10/21/2025 10/21/25 | Pending | -- | -- | -- | |
| 10/07/2025 10/07/25 | Price Changed | $509,900 | -1.8% | $339 / Sq Ft | |
| 08/27/2025 08/27/25 | For Sale | $519,000 | +674.6% | $345 / Sq Ft | |
| 11/13/2024 11/13/24 | Sold | $67,000 | -10.7% | -- | View Prior Sale |
| 09/24/2024 09/24/24 | Pending | -- | -- | -- | |
| 09/18/2024 09/18/24 | For Sale | $75,000 | -- | -- |
Source: Global MLS
MLS Number: 202524662
APN: 012689-017-017-0002-030-000-0000
- 24 Dunning Ave
- 11 Marilou St
- 13 Lisha Kill Rd
- 48 Tennessee Ave
- 59 New Shaker Rd
- 59 Reber St
- 21 Campbell Dr
- 5 Priddle Ln
- 4205 Albany St
- 4207 Albany St
- 38 Morris Rd
- 2115 Central Ave Unit 47
- 2115 Central Ave Unit 9
- 2115 Central Ave Unit 34
- 265 Consaul Rd
- 30 Priddle Ln
- 13 Willoughby Dr
- 12 Glenmore Dr
- 87 Consaul Rd
- 28 Glenmore Dr







