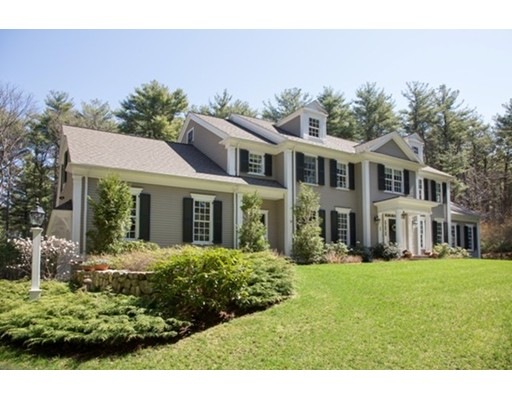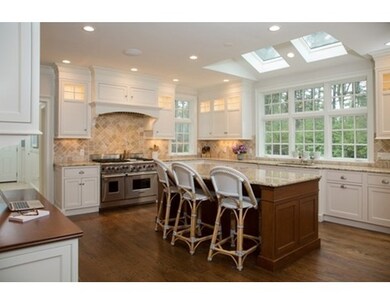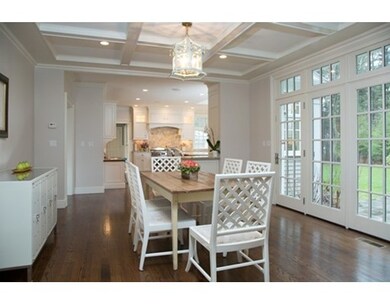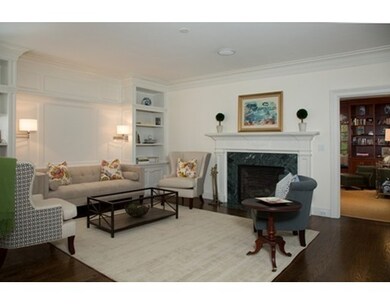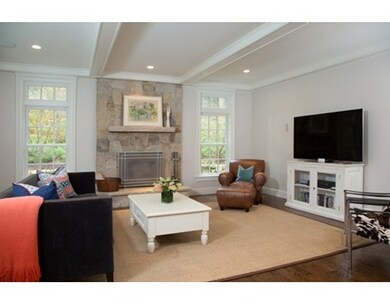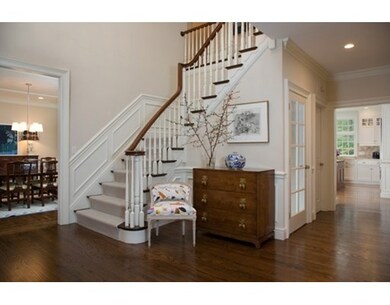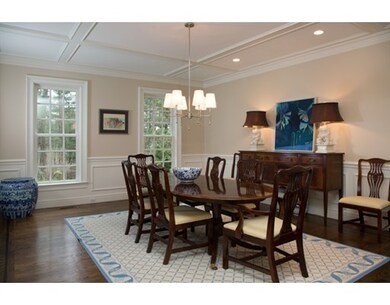
30 Bradford Rd Weston, MA 02493
About This Home
As of November 2018Stunning customized center entrance Colonial. At the heart of the home is a gourmet kitchen and breakfast room that opens to a family room with stone fireplace. Elegant details include a Butler's pantry and study with cherry built-ins. The mudroom area includes a bath and pantry. A formal dining room and living room with custom built-ins and fireplace. 2nd floor consists of a master suite, four additional bedrooms, 3 bathrooms and a walk up 3rd floor with potential of additional 800 sq.ft. All bedroom closets have been custom finished. The owners attention to detail is evident in the 2015 architect designed lower level including a gym, 800 bottle wine cellar, media room, kitchenette, Waterworks bath and a 2nd laundry room all with custom millwork. Privately sited with a flat backyard. Close to major routes, restaurants and shopping .
Last Agent to Sell the Property
Holly Ritchie
Coldwell Banker Realty - Weston License #449542972 Listed on: 04/13/2016
Home Details
Home Type
- Single Family
Est. Annual Taxes
- $38,758
Year Built
- 2009
Utilities
- Private Sewer
Ownership History
Purchase Details
Purchase Details
Home Financials for this Owner
Home Financials are based on the most recent Mortgage that was taken out on this home.Purchase Details
Home Financials for this Owner
Home Financials are based on the most recent Mortgage that was taken out on this home.Purchase Details
Home Financials for this Owner
Home Financials are based on the most recent Mortgage that was taken out on this home.Purchase Details
Similar Homes in Weston, MA
Home Values in the Area
Average Home Value in this Area
Purchase History
| Date | Type | Sale Price | Title Company |
|---|---|---|---|
| Quit Claim Deed | -- | None Available | |
| Not Resolvable | $2,775,000 | -- | |
| Not Resolvable | $2,557,500 | -- | |
| Land Court Massachusetts | $2,300,000 | -- | |
| Land Court Massachusetts | $930,000 | -- |
Mortgage History
| Date | Status | Loan Amount | Loan Type |
|---|---|---|---|
| Previous Owner | $1,191,297 | Stand Alone Refi Refinance Of Original Loan | |
| Previous Owner | $1,200,000 | Unknown | |
| Previous Owner | $1,790,250 | Unknown | |
| Previous Owner | $1,790,250 | Stand Alone Refi Refinance Of Original Loan | |
| Previous Owner | $1,440,000 | Adjustable Rate Mortgage/ARM | |
| Previous Owner | $1,500,000 | No Value Available | |
| Previous Owner | $1,610,000 | Purchase Money Mortgage |
Property History
| Date | Event | Price | Change | Sq Ft Price |
|---|---|---|---|---|
| 11/20/2018 11/20/18 | Sold | $2,775,000 | -2.6% | $420 / Sq Ft |
| 10/02/2018 10/02/18 | Pending | -- | -- | -- |
| 09/14/2018 09/14/18 | For Sale | $2,850,000 | 0.0% | $432 / Sq Ft |
| 05/31/2017 05/31/17 | Rented | $9,000 | 0.0% | -- |
| 05/10/2017 05/10/17 | Under Contract | -- | -- | -- |
| 04/21/2017 04/21/17 | For Rent | $9,000 | -10.0% | -- |
| 09/01/2016 09/01/16 | Rented | $10,000 | 0.0% | -- |
| 08/16/2016 08/16/16 | For Rent | $10,000 | 0.0% | -- |
| 08/01/2016 08/01/16 | Sold | $2,557,500 | -5.1% | $388 / Sq Ft |
| 05/10/2016 05/10/16 | Pending | -- | -- | -- |
| 04/13/2016 04/13/16 | For Sale | $2,695,000 | -- | $408 / Sq Ft |
Tax History Compared to Growth
Tax History
| Year | Tax Paid | Tax Assessment Tax Assessment Total Assessment is a certain percentage of the fair market value that is determined by local assessors to be the total taxable value of land and additions on the property. | Land | Improvement |
|---|---|---|---|---|
| 2025 | $38,758 | $3,491,700 | $953,700 | $2,538,000 |
| 2024 | $37,867 | $3,405,300 | $953,700 | $2,451,600 |
| 2023 | $37,427 | $3,161,100 | $953,700 | $2,207,400 |
| 2022 | $36,461 | $2,846,300 | $914,600 | $1,931,700 |
| 2021 | $35,136 | $2,706,900 | $867,200 | $1,839,700 |
| 2020 | $33,077 | $2,578,100 | $867,200 | $1,710,900 |
| 2019 | $30,600 | $2,430,500 | $867,200 | $1,563,300 |
| 2018 | $30,618 | $2,447,500 | $867,200 | $1,580,300 |
| 2017 | $30,561 | $2,464,600 | $867,200 | $1,597,400 |
| 2016 | $29,470 | $2,423,500 | $867,200 | $1,556,300 |
| 2015 | $27,368 | $2,228,700 | $825,800 | $1,402,900 |
Agents Affiliated with this Home
-
Yanling Zeng

Seller's Agent in 2018
Yanling Zeng
Quintess Real Estate
(508) 579-2586
1 in this area
76 Total Sales
-
Judy Goldfarb

Buyer's Agent in 2018
Judy Goldfarb
Coldwell Banker Realty - Boston
(617) 943-3318
23 Total Sales
-
Richard Murphy

Buyer's Agent in 2017
Richard Murphy
Coldwell Banker Realty - Brookline
(617) 710-8508
11 Total Sales
-
H
Seller's Agent in 2016
Holly Ritchie
Coldwell Banker Realty - Weston
-
Alexandra Melignano

Buyer's Agent in 2016
Alexandra Melignano
Compass
(339) 222-2590
7 in this area
15 Total Sales
Map
Source: MLS Property Information Network (MLS PIN)
MLS Number: 71987798
APN: WEST-000008-000114
- 48 Myles Standish Rd
- 183 Kings Grant Rd
- 86 Myles Standish Rd
- 426 Conant Rd
- 6 Overlook Dr
- 51 Willard Rd
- 15 Whitney Tavern Rd
- 254 Conant Rd
- 71 Silver Hill Rd
- 64 Bakers Hill Rd
- 56 Arrowhead Rd
- 50 Fairview Rd
- 167 Conant Rd
- 19 Bakers Hill Rd
- 6 Clifford Ln
- 2 Clifford Ln
- 120 Church St
- 19 Conant Rd
- 202 Bear Hill Rd
- 10 Old Rd
