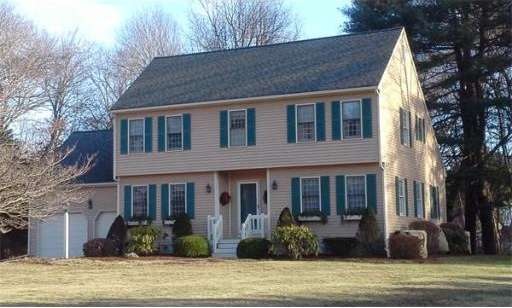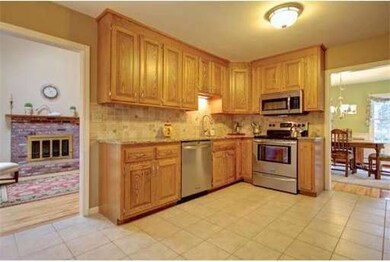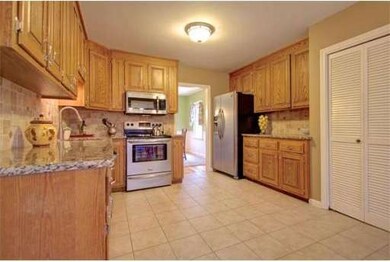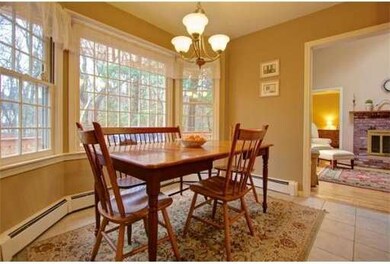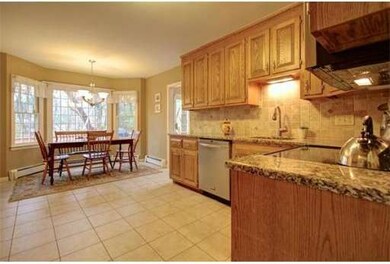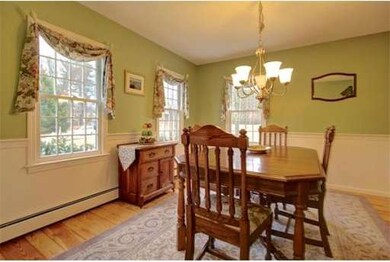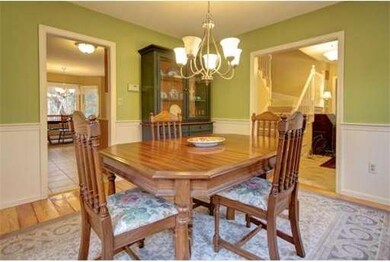
30 Briarcliff Ln Holliston, MA 01746
About This Home
As of January 2020Beautifully maintained and updated Saltbox Colonial in desirable neighborhood setting. Features flexible ploor plan; eat-in Kitchen with stainless appliances, granite countertops/tile backsplash, bow window; 1st floor laundry; Sunny Family Room with vaulted ceiling, skylight, balcony overlook and raised hearth Fireplace; wide pine flooring; formal Dining Room; spacious Bedrooms; great finished lower level Rec/Playroom with lots of closets/storage space. Newer roof, large two-car garage plus oversized deck...perfect for entertaining! Nicely situated on a large, level lot in great neighborhood just minutes to Pinecrest Golf Club and Out Post Farm.
Last Agent to Sell the Property
Berkshire Hathaway HomeServices Commonwealth Real Estate Listed on: 01/16/2014

Home Details
Home Type
Single Family
Est. Annual Taxes
$11,683
Year Built
1986
Lot Details
0
Listing Details
- Lot Description: Corner, Paved Drive, Level
- Special Features: None
- Property Sub Type: Detached
- Year Built: 1986
Interior Features
- Has Basement: Yes
- Fireplaces: 1
- Primary Bathroom: Yes
- Number of Rooms: 8
- Amenities: Shopping, Walk/Jog Trails, Golf Course, Conservation Area
- Electric: Circuit Breakers
- Flooring: Wood, Tile, Wall to Wall Carpet
- Basement: Finished
- Bedroom 2: Second Floor
- Bedroom 3: Second Floor
- Bathroom #1: First Floor
- Bathroom #2: Second Floor
- Bathroom #3: Second Floor
- Kitchen: First Floor
- Laundry Room: First Floor
- Living Room: First Floor
- Master Bedroom: Second Floor
- Master Bedroom Description: Closet - Walk-in, Flooring - Wall to Wall Carpet
- Dining Room: First Floor
- Family Room: First Floor
Exterior Features
- Construction: Frame
- Exterior: Clapboard
- Exterior Features: Deck, Gutters
- Foundation: Poured Concrete
Garage/Parking
- Garage Parking: Attached, Garage Door Opener
- Garage Spaces: 2
- Parking Spaces: 6
Utilities
- Heat Zones: 2
- Hot Water: Oil
- Utility Connections: for Electric Range, for Electric Oven, for Electric Dryer, Washer Hookup
Ownership History
Purchase Details
Home Financials for this Owner
Home Financials are based on the most recent Mortgage that was taken out on this home.Purchase Details
Home Financials for this Owner
Home Financials are based on the most recent Mortgage that was taken out on this home.Purchase Details
Home Financials for this Owner
Home Financials are based on the most recent Mortgage that was taken out on this home.Similar Homes in the area
Home Values in the Area
Average Home Value in this Area
Purchase History
| Date | Type | Sale Price | Title Company |
|---|---|---|---|
| Not Resolvable | $568,000 | None Available | |
| Not Resolvable | $454,900 | -- | |
| Deed | -- | -- | |
| Deed | -- | -- |
Mortgage History
| Date | Status | Loan Amount | Loan Type |
|---|---|---|---|
| Open | $448,736 | Stand Alone Refi Refinance Of Original Loan | |
| Closed | $454,400 | New Conventional | |
| Previous Owner | $435,000 | New Conventional | |
| Previous Owner | $220,000 | Purchase Money Mortgage | |
| Previous Owner | $310,000 | No Value Available |
Property History
| Date | Event | Price | Change | Sq Ft Price |
|---|---|---|---|---|
| 01/17/2020 01/17/20 | Sold | $568,000 | +0.5% | $234 / Sq Ft |
| 12/02/2019 12/02/19 | Pending | -- | -- | -- |
| 11/13/2019 11/13/19 | For Sale | $565,000 | 0.0% | $233 / Sq Ft |
| 11/13/2019 11/13/19 | Pending | -- | -- | -- |
| 10/15/2019 10/15/19 | Price Changed | $565,000 | -3.4% | $233 / Sq Ft |
| 09/12/2019 09/12/19 | For Sale | $584,900 | +28.6% | $241 / Sq Ft |
| 03/14/2014 03/14/14 | Sold | $454,900 | -2.2% | $187 / Sq Ft |
| 01/31/2014 01/31/14 | Pending | -- | -- | -- |
| 01/29/2014 01/29/14 | For Sale | $464,900 | 0.0% | $192 / Sq Ft |
| 01/21/2014 01/21/14 | Pending | -- | -- | -- |
| 01/16/2014 01/16/14 | For Sale | $464,900 | -- | $192 / Sq Ft |
Tax History Compared to Growth
Tax History
| Year | Tax Paid | Tax Assessment Tax Assessment Total Assessment is a certain percentage of the fair market value that is determined by local assessors to be the total taxable value of land and additions on the property. | Land | Improvement |
|---|---|---|---|---|
| 2025 | $11,683 | $797,500 | $277,800 | $519,700 |
| 2024 | $10,560 | $701,200 | $277,800 | $423,400 |
| 2023 | $10,330 | $670,800 | $277,800 | $393,000 |
| 2022 | $10,133 | $583,000 | $277,800 | $305,200 |
| 2021 | $9,880 | $553,500 | $254,900 | $298,600 |
| 2020 | $9,730 | $516,200 | $253,600 | $262,600 |
| 2019 | $4,409 | $483,200 | $220,600 | $262,600 |
| 2018 | $9,021 | $483,200 | $220,600 | $262,600 |
| 2017 | $9,093 | $491,000 | $212,200 | $278,800 |
| 2016 | $8,486 | $451,600 | $185,700 | $265,900 |
| 2015 | $7,715 | $398,100 | $165,300 | $232,800 |
Agents Affiliated with this Home
-

Seller's Agent in 2020
Vesta Real Estate Group
Vesta Real Estate Group, Inc.
(508) 341-7880
66 in this area
163 Total Sales
-
L
Seller Co-Listing Agent in 2020
Liz Kelly
Vesta Real Estate Group, Inc.
45 in this area
89 Total Sales
-

Buyer's Agent in 2020
Kate Lunny
RE/MAX
(508) 951-6967
27 in this area
103 Total Sales
-
N
Seller's Agent in 2014
Nancy Wilson
Berkshire Hathaway HomeServices Commonwealth Real Estate
(508) 820-6094
1 in this area
30 Total Sales
Map
Source: MLS Property Information Network (MLS PIN)
MLS Number: 71623564
APN: HOLL-000010-000002-000730
