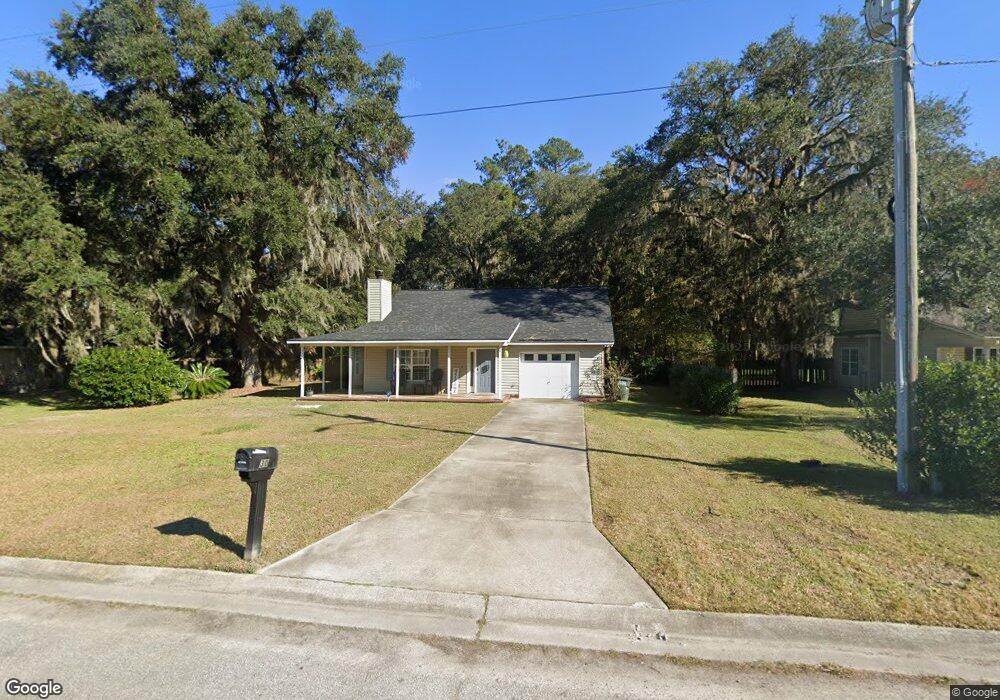30 Calico Ct Midway, GA 31320
Estimated Value: $262,000 - $294,000
3
Beds
2
Baths
1,536
Sq Ft
$180/Sq Ft
Est. Value
About This Home
This home is located at 30 Calico Ct, Midway, GA 31320 and is currently estimated at $275,845, approximately $179 per square foot. 30 Calico Ct is a home located in Liberty County with nearby schools including Liberty Elementary School, Midway Middle School, and Liberty County High School.
Ownership History
Date
Name
Owned For
Owner Type
Purchase Details
Closed on
Jul 29, 2024
Sold by
Murphy Brandon S
Bought by
Higgings Trista and Suarez Gabriel
Current Estimated Value
Home Financials for this Owner
Home Financials are based on the most recent Mortgage that was taken out on this home.
Original Mortgage
$274,783
Outstanding Balance
$271,668
Interest Rate
6.86%
Mortgage Type
New Conventional
Estimated Equity
$4,177
Purchase Details
Closed on
Oct 23, 2023
Sold by
Murphy Brandon S
Bought by
Murphy Brandon S and Murphy Catherine
Home Financials for this Owner
Home Financials are based on the most recent Mortgage that was taken out on this home.
Original Mortgage
$199,800
Interest Rate
7.19%
Mortgage Type
New Conventional
Purchase Details
Closed on
Jul 31, 2020
Sold by
Baker Forrest Patrick
Bought by
Murphy Brandon S
Purchase Details
Closed on
Oct 30, 2019
Sold by
Branch Banking & Trust
Bought by
Baker Forest Patrick and Baker Elizabeth Eaton
Purchase Details
Closed on
Apr 2, 2019
Sold by
Newsome William L
Bought by
Branch Banking And Trust Co
Purchase Details
Closed on
Mar 29, 2000
Sold by
Swc Enterprises Inc
Bought by
Newsome William and Newsome Cy
Purchase Details
Closed on
Jan 20, 1998
Bought by
Coble Sharon
Purchase Details
Closed on
May 9, 1966
Bought by
Lee Robert W
Create a Home Valuation Report for This Property
The Home Valuation Report is an in-depth analysis detailing your home's value as well as a comparison with similar homes in the area
Home Values in the Area
Average Home Value in this Area
Purchase History
| Date | Buyer | Sale Price | Title Company |
|---|---|---|---|
| Higgings Trista | $269,000 | -- | |
| Murphy Brandon S | -- | -- | |
| Murphy Brandon S | $161,000 | -- | |
| Baker Forest Patrick | $99,000 | -- | |
| Branch Banking And Trust Co | $112,800 | -- | |
| Newsome William | $88,500 | -- | |
| Coble Sharon | $10,500 | -- | |
| Lee Robert W | -- | -- |
Source: Public Records
Mortgage History
| Date | Status | Borrower | Loan Amount |
|---|---|---|---|
| Open | Higgings Trista | $274,783 | |
| Previous Owner | Murphy Brandon S | $199,800 |
Source: Public Records
Tax History Compared to Growth
Tax History
| Year | Tax Paid | Tax Assessment Tax Assessment Total Assessment is a certain percentage of the fair market value that is determined by local assessors to be the total taxable value of land and additions on the property. | Land | Improvement |
|---|---|---|---|---|
| 2024 | $4,008 | $90,590 | $9,600 | $80,990 |
| 2023 | $3,294 | $80,833 | $9,600 | $71,233 |
| 2022 | $2,669 | $68,035 | $9,600 | $58,435 |
| 2021 | $2,438 | $62,267 | $9,600 | $52,667 |
| 2020 | $1,572 | $47,978 | $9,600 | $38,378 |
| 2019 | $2,031 | $49,800 | $9,600 | $40,200 |
| 2018 | $2,027 | $50,284 | $9,600 | $40,684 |
| 2017 | $1,672 | $50,768 | $9,600 | $41,168 |
Source: Public Records
Map
Nearby Homes
- 106 Calico Ct
- 247 Old Gress Island Rd
- 32 Alder Pass
- 119 Jane St
- 175 Old Sikes Rd
- 165 Holland Dr
- G Jane St
- 405 Buckingham Dr
- 338 Cottage Loop
- 244 Cottage Loop
- 45 Veranda Trail
- 23 Veranda Trail
- 141 Colonial Dr
- 80 Shady Oaks Loop
- 177 Winoca Dr
- 86 Hidden Dr
- O Marie, Lot 27 Marie Ave
- 0 Marie, Lot 2 Marie Ave
- 0 Marie, Lot 26 Marie Ave
- 0 Marie lot 15 Marie Ave
- 12 Calico Ct
- 48 Calico Ct
- 62 Laurel Oaks
- 511 Laurel Oaks
- 505 Laurel Oaks
- 60 Calico Ct
- 78 Calico Ct
- 15 Calico Ct
- 31 Calico Ct
- 47 Calico Ct
- 16 Old Gress Island Rd
- 1 Old Gress Island Rd
- 504 Laurel Oaks
- 61 Calico Ct Unit n/a
- 61 Calico Ct
- 79 Calico Ct
- 92 Calico Ct
- 91 Calico Ct
- 120 Calico Ct
- 506 Laurel Oaks
