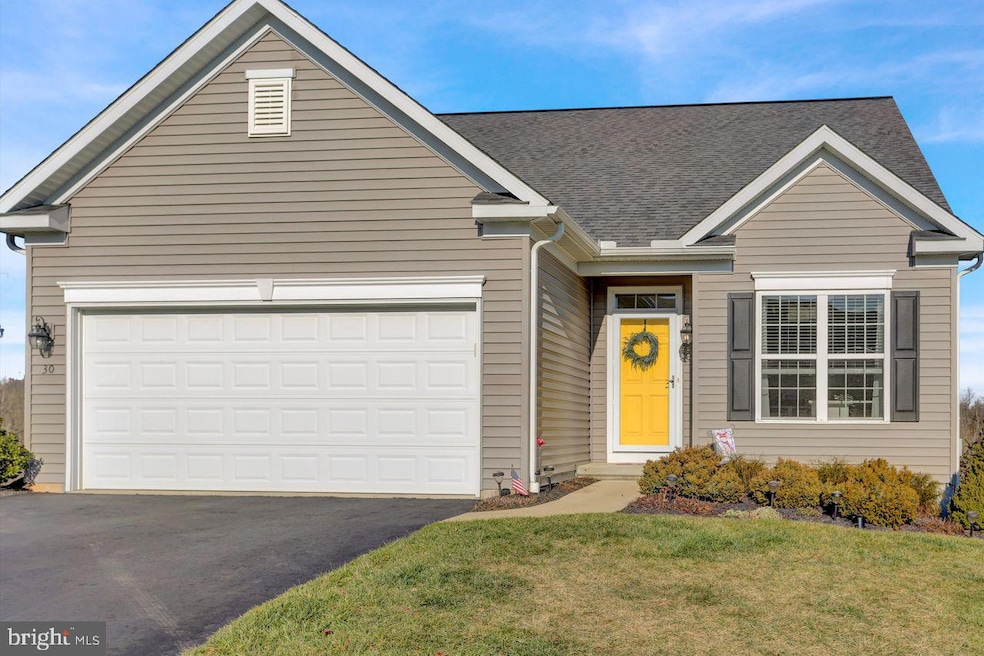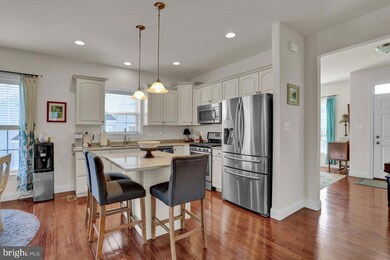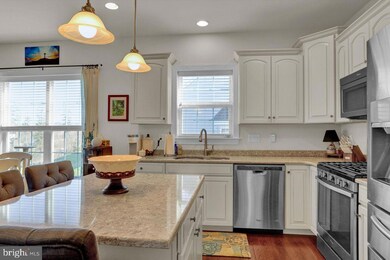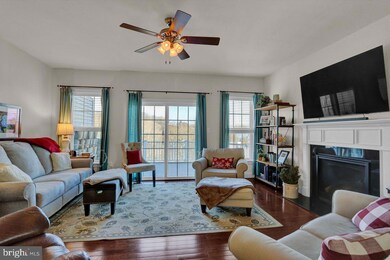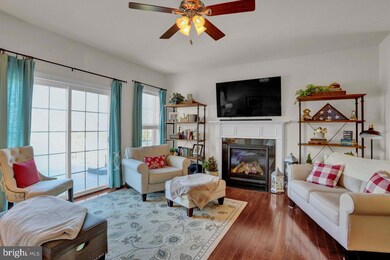
30 Calming Trail Reading, PA 19608
Lower Heidelberg NeighborhoodHighlights
- Senior Living
- Open Floorplan
- Engineered Wood Flooring
- View of Trees or Woods
- Rambler Architecture
- Space For Rooms
About This Home
As of March 2024Country setting but close to everything! Beautiful views with beautiful sunrise or sunsets. Tulpehocken Creek makes a great back drop for warm summer nights or cold snowy evenings from the large deck. Some of the best fly fishing from the waters of the Tulpehocken as well as hiking and picnicking at Gring’s Mill. Enter into the home to beautiful engineered hardwood floors and lots of bright natural light. The room to the right is actually a dining room but is currently used as an office and art studio. The conveniently laid out kitchen features stainless steel appliances (all included) quartz countertops, nice sized island that you can sit at, quiet close cabinets and custom lighting & extra outlets above the cabinets for ease of decorating. The gathering room has a gas fireplace. The main bedroom is roomy and inviting. The ensuite bath is large and has a walk in closet and double vanity. The second bedroom and hall bath provide privacy for overnight guests. The very spacious lower level is ready for your ideas. The open space is large and waiting for your creative ideas to create more living space. Windows, sliding door to rear of the home and plumbed for a full bath already done for you. Call today to preview this gorgeous home.
Last Agent to Sell the Property
Coldwell Banker Realty License #RS283762 Listed on: 01/12/2024

Home Details
Home Type
- Single Family
Est. Annual Taxes
- $7,270
Year Built
- Built in 2015
Lot Details
- 2,613 Sq Ft Lot
- Property is in excellent condition
HOA Fees
- $60 Monthly HOA Fees
Parking
- 2 Car Direct Access Garage
- 2 Driveway Spaces
- Front Facing Garage
- Garage Door Opener
- Parking Lot
Property Views
- Woods
- Creek or Stream
Home Design
- Rambler Architecture
- Poured Concrete
- Pitched Roof
- Architectural Shingle Roof
- Vinyl Siding
- Concrete Perimeter Foundation
Interior Spaces
- 2,101 Sq Ft Home
- Property has 1 Level
- Open Floorplan
- Ceiling Fan
- Gas Fireplace
- Window Treatments
- Family Room
- Dining Room
- Laundry on main level
Kitchen
- Kitchen Island
- Upgraded Countertops
Flooring
- Engineered Wood
- Carpet
- Vinyl
Bedrooms and Bathrooms
- 2 Main Level Bedrooms
- En-Suite Bathroom
- Walk-In Closet
- 2 Full Bathrooms
- Bathtub with Shower
- Walk-in Shower
Unfinished Basement
- Walk-Out Basement
- Basement Fills Entire Space Under The House
- Sump Pump
- Shelving
- Space For Rooms
- Rough-In Basement Bathroom
- Basement Windows
Utilities
- 90% Forced Air Heating and Cooling System
- Water Treatment System
- Natural Gas Water Heater
Community Details
- Senior Living
- $500 Capital Contribution Fee
- Association fees include lawn care front, lawn care rear, lawn care side, common area maintenance, snow removal, trash
- Senior Community | Residents must be 55 or older
- Legacy At The Paper Mill HOA
- Legacy At Papermill Subdivision
Listing and Financial Details
- Tax Lot 6655
- Assessor Parcel Number 49-4388-04-80-6655
Ownership History
Purchase Details
Home Financials for this Owner
Home Financials are based on the most recent Mortgage that was taken out on this home.Purchase Details
Home Financials for this Owner
Home Financials are based on the most recent Mortgage that was taken out on this home.Purchase Details
Home Financials for this Owner
Home Financials are based on the most recent Mortgage that was taken out on this home.Similar Homes in Reading, PA
Home Values in the Area
Average Home Value in this Area
Purchase History
| Date | Type | Sale Price | Title Company |
|---|---|---|---|
| Deed | $410,000 | Signature Abstract | |
| Deed | $275,411 | None Available | |
| Deed | $52,000 | None Available |
Mortgage History
| Date | Status | Loan Amount | Loan Type |
|---|---|---|---|
| Previous Owner | $205,128 | New Conventional | |
| Previous Owner | $1,250,000 | Construction |
Property History
| Date | Event | Price | Change | Sq Ft Price |
|---|---|---|---|---|
| 03/01/2024 03/01/24 | Sold | $410,000 | -13.7% | $195 / Sq Ft |
| 01/23/2024 01/23/24 | Pending | -- | -- | -- |
| 01/12/2024 01/12/24 | For Sale | $474,900 | +72.4% | $226 / Sq Ft |
| 10/19/2015 10/19/15 | Sold | $275,411 | 0.0% | $165 / Sq Ft |
| 10/16/2015 10/16/15 | Price Changed | $275,411 | +1.1% | $165 / Sq Ft |
| 05/07/2015 05/07/15 | Pending | -- | -- | -- |
| 05/06/2015 05/06/15 | For Sale | $272,546 | -- | $163 / Sq Ft |
Tax History Compared to Growth
Tax History
| Year | Tax Paid | Tax Assessment Tax Assessment Total Assessment is a certain percentage of the fair market value that is determined by local assessors to be the total taxable value of land and additions on the property. | Land | Improvement |
|---|---|---|---|---|
| 2025 | $2,661 | $168,800 | $41,600 | $127,200 |
| 2024 | $7,526 | $168,800 | $41,600 | $127,200 |
| 2023 | $7,270 | $168,800 | $41,600 | $127,200 |
| 2022 | $8,746 | $207,900 | $41,600 | $166,300 |
| 2021 | $8,306 | $207,900 | $41,600 | $166,300 |
| 2020 | $8,306 | $207,900 | $41,600 | $166,300 |
| 2019 | $8,080 | $207,900 | $41,600 | $166,300 |
| 2018 | $7,928 | $207,900 | $41,600 | $166,300 |
| 2017 | $7,716 | $207,900 | $41,600 | $166,300 |
| 2016 | $213 | $207,900 | $41,600 | $166,300 |
Agents Affiliated with this Home
-

Seller's Agent in 2024
Debora Scheidt
Coldwell Banker Realty
(610) 468-5923
5 in this area
69 Total Sales
-

Buyer's Agent in 2024
Tricia Bubel
RE/MAX of Reading
(484) 955-8018
11 in this area
186 Total Sales
-
D
Seller's Agent in 2015
Deanna Kobylarz
Coldwell Banker Realty
(610) 763-6025
15 Total Sales
Map
Source: Bright MLS
MLS Number: PABK2038632
APN: 49-4388-04-80-6655
- 28 Calming Trail
- 1024 Hilltop Rd
- 493 Rebers Bridge Rd
- 315 Chatsworth Ct
- 202 Sanibel Ln
- 1077 Ryebrook Rd
- 228 Hawthorne Ct N
- 1614 W Thistle Dr
- 1680 E Thistle Dr
- 1653 E Thistle Dr
- 1631 W Thistle Dr
- 3377 Harwood Ln
- 320 Wisteria Ln
- 154 Laurel Ct Unit D3528
- 119 Laurel Ct
- 135 Heather Ln
- 113 Laurel Ct
- 3394 State Hill Rd
- 2914 State Hill Rd Unit D16
- 2105 Bressler Dr
