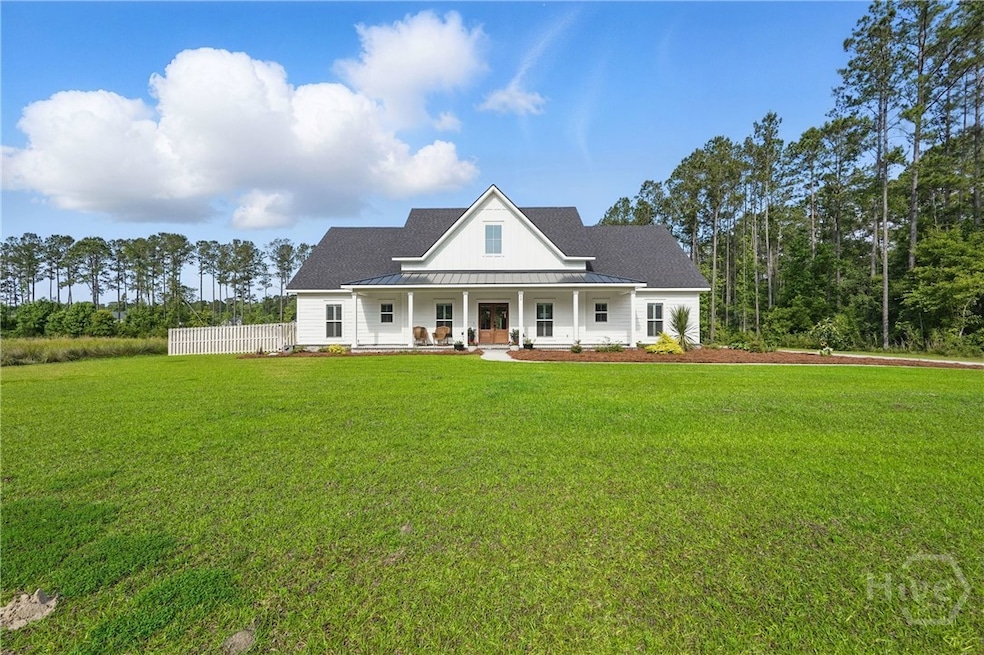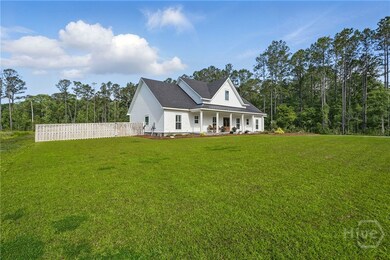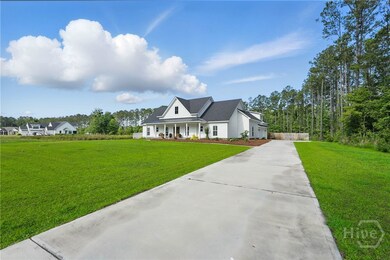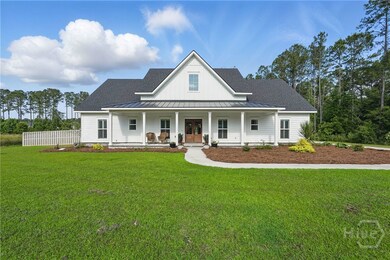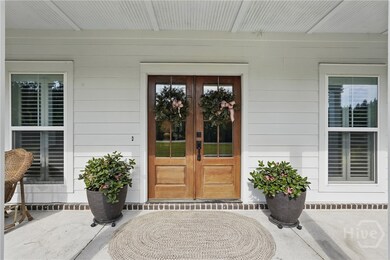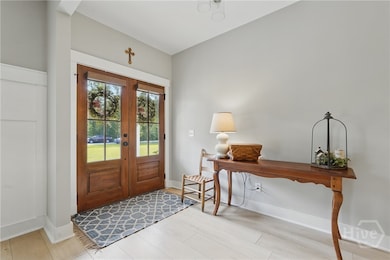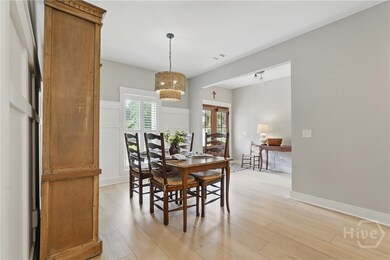
30 Carapace Ct Richmond Hill, GA 31324
Highlights
- Primary Bedroom Suite
- Gated Community
- Vaulted Ceiling
- Dr. George Washington Carver Elementary School Rated A-
- Pond View
- Traditional Architecture
About This Home
As of June 2025This 4 bed, 3 bath home sits on 1.5 acres in Castaway Cove and features thoughtful upgrades including built-ins, a water filtration system, irrigation, and fresh sod. The gourmet kitchen boasts quartz countertops, a large island with breakfast bar, gas cooktop, double ovens, stainless steel appliances, and a farmhouse sink. The dining area is accented with elegant wainscoting. A split floor plan offers privacy for the owner’s suite, which includes a tray ceiling, walk-in closet, and luxurious en suite bath. Two guest rooms with walk-in closets share a Jack and Jill bath, and a separate office and half bath are also on the main floor. Upstairs is a fourth bedroom with a full bath—ideal for guests or flex space. Step outside to a screened porch and covered patio overlooking a huge, fenced backyard. Enjoy quiet, spacious living with modern upgrades and a beautiful natural setting!
Last Agent to Sell the Property
Seabolt Real Estate License #345029 Listed on: 05/14/2025
Home Details
Home Type
- Single Family
Est. Annual Taxes
- $613
Year Built
- Built in 2022
Lot Details
- 1.5 Acre Lot
- Fenced Yard
- Picket Fence
- Wood Fence
- Property is zoned RR-1.5
HOA Fees
- $63 Monthly HOA Fees
Parking
- 2 Car Attached Garage
- Parking Accessed On Kitchen Level
- Off-Street Parking
Home Design
- Traditional Architecture
- Slab Foundation
- Asphalt Roof
- Concrete Siding
Interior Spaces
- 2,903 Sq Ft Home
- 2-Story Property
- Built-In Features
- Tray Ceiling
- Vaulted Ceiling
- Recessed Lighting
- Gas Fireplace
- Entrance Foyer
- Living Room with Fireplace
- Screened Porch
- Pond Views
- Attic
Kitchen
- Breakfast Area or Nook
- Microwave
- Kitchen Island
Bedrooms and Bathrooms
- 4 Bedrooms
- Primary Bedroom on Main
- Primary Bedroom Suite
- Double Vanity
- Garden Bath
- Separate Shower
Laundry
- Laundry Room
- Sink Near Laundry
- Laundry Tub
- Washer and Dryer Hookup
Outdoor Features
- Patio
Utilities
- Central Heating and Cooling System
- Underground Utilities
- Private Water Source
- Well
- Electric Water Heater
- Septic Tank
Listing and Financial Details
- Assessor Parcel Number 06301086006
Community Details
Overview
- Castaway Cove Subdivision
Security
- Gated Community
Ownership History
Purchase Details
Home Financials for this Owner
Home Financials are based on the most recent Mortgage that was taken out on this home.Similar Homes in Richmond Hill, GA
Home Values in the Area
Average Home Value in this Area
Purchase History
| Date | Type | Sale Price | Title Company |
|---|---|---|---|
| Limited Warranty Deed | $740,000 | -- |
Mortgage History
| Date | Status | Loan Amount | Loan Type |
|---|---|---|---|
| Open | $805,000 | VA | |
| Closed | $592,000 | New Conventional | |
| Previous Owner | $410,000 | New Conventional | |
| Previous Owner | $345,000 | Cash |
Property History
| Date | Event | Price | Change | Sq Ft Price |
|---|---|---|---|---|
| 06/26/2025 06/26/25 | Sold | $825,000 | 0.0% | $284 / Sq Ft |
| 06/09/2025 06/09/25 | Pending | -- | -- | -- |
| 05/14/2025 05/14/25 | For Sale | $825,000 | +11.5% | $284 / Sq Ft |
| 10/30/2024 10/30/24 | Sold | $740,000 | 0.0% | $255 / Sq Ft |
| 09/19/2024 09/19/24 | For Sale | $740,000 | +770.6% | $255 / Sq Ft |
| 11/04/2021 11/04/21 | Sold | $85,000 | 0.0% | -- |
| 06/01/2021 06/01/21 | For Sale | $85,000 | -- | -- |
Tax History Compared to Growth
Tax History
| Year | Tax Paid | Tax Assessment Tax Assessment Total Assessment is a certain percentage of the fair market value that is determined by local assessors to be the total taxable value of land and additions on the property. | Land | Improvement |
|---|---|---|---|---|
| 2024 | $5,839 | $239,800 | $22,000 | $217,800 |
| 2023 | $5,839 | $205,920 | $26,400 | $179,520 |
| 2022 | $632 | $26,400 | $26,400 | $0 |
| 2021 | $595 | $24,200 | $24,200 | $0 |
Agents Affiliated with this Home
-
Casey Schivera

Seller's Agent in 2025
Casey Schivera
Seabolt Real Estate
(912) 441-7145
132 Total Sales
-
Ashley Johnson

Buyer's Agent in 2025
Ashley Johnson
eXp Realty LLC
(912) 572-4551
513 Total Sales
-
Robin Allison

Buyer Co-Listing Agent in 2025
Robin Allison
eXp Realty LLC
(912) 656-2985
90 Total Sales
-
Chandie Hupman

Seller's Agent in 2024
Chandie Hupman
Keller Williams Coastal Area P
(912) 228-5090
1,138 Total Sales
-
Sheila Doney

Seller's Agent in 2021
Sheila Doney
RE/MAX
(912) 313-7439
238 Total Sales
-
Whitney Norwood

Seller Co-Listing Agent in 2021
Whitney Norwood
MAXREV, LLC
(912) 658-1321
69 Total Sales
Map
Source: Savannah Multi-List Corporation
MLS Number: SA330680
APN: 063-01-086-006
- 126 Carapace Ct
- 165 Tralee Ct
- 139 Mingarry Dr
- 90 Dover Dr
- 80 Windsong Dr
- 395 Dublin Dr
- 160 Sterling Creek Point
- 160 Orchard Rd
- 119 Indigo Ln
- 198 Clay Canal Way
- 169 Brittany Ct
- 144 Churchill Ct
- 73 Waldburg Way
- 132 Waldburg Way
- 325 Shadow Moss Cir
- 448 Laurenburg Dr
- 360 Laurenburg Dr
- 439 Laurenburg Dr
- 299 Shadow Moss Cir
- 99 Mcgregor Cir
