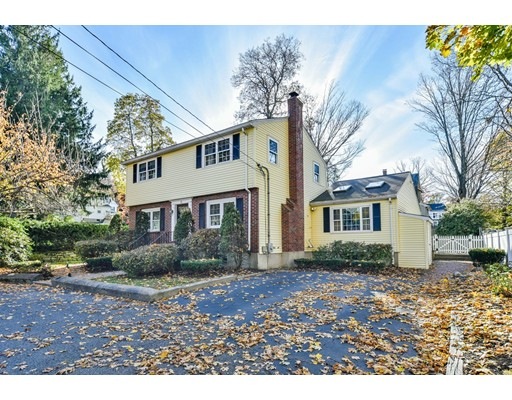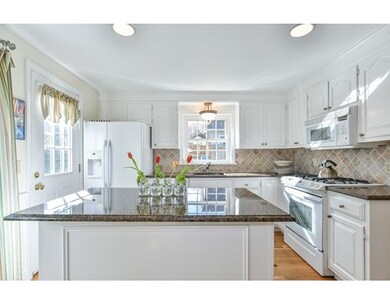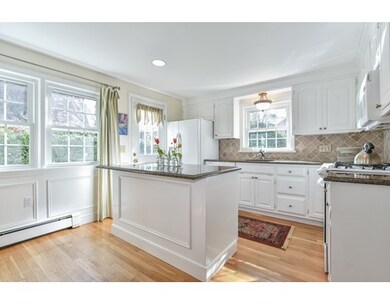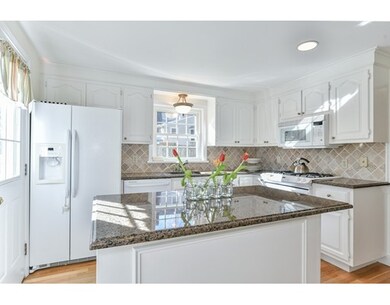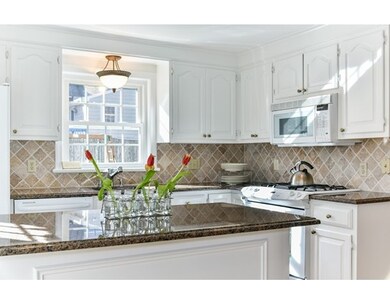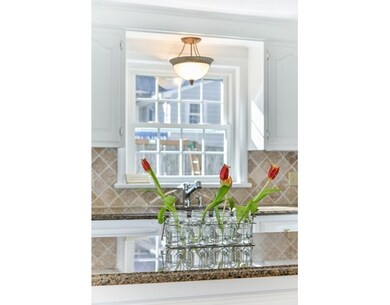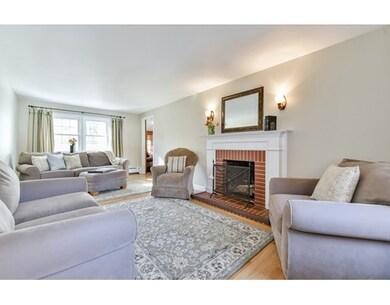
30 Carlson Rd Boston, MA 02136
Hyde Park NeighborhoodAbout This Home
As of September 2018House Beautiful set on private cul-de-sac in cozy Milton Neighborhood .Inviting ,Charming, Spacious & just like new! Front to back living room w/ fireplace & two oversize picture windows.Open floor plan kitchen/dining Room immersed in sunlight features shiny white cabinets, granite center island, crafted wainscoting and recessed lighting. A huge bonus family room with cathedral ceiling, skylights and picture windows. the 4 bedrooms have ceiling fans, double size California closets A full bath with new tub, and ceramic tile floor recentlyupdated. Both levels have Hardwood floors and new Harvey windows throughout. The Heating system is 3 zones and NEW .The Hot Water tank is NEW. The Electric is updated and the basement has a walk-in cedar closet. The fenced in yard is well landscaped with small walkways, a picture book setting... MILTON ADDRESS & BOSTON TAXES. .
Home Details
Home Type
Single Family
Est. Annual Taxes
$8,494
Year Built
1965
Lot Details
0
Listing Details
- Lot Description: Paved Drive, Level
- Property Type: Single Family
- Other Agent: 2.00
- Lead Paint: Unknown
- Special Features: None
- Property Sub Type: Detached
- Year Built: 1965
Interior Features
- Appliances: Range, Dishwasher, Disposal, Compactor, Microwave, Refrigerator
- Fireplaces: 1
- Has Basement: Yes
- Fireplaces: 1
- Number of Rooms: 8
- Electric: Circuit Breakers, 200 Amps
- Energy: Insulated Windows, Insulated Doors, Storm Doors
- Flooring: Wood, Tile
- Interior Amenities: Cable Available
- Basement: Full, Bulkhead, Concrete Floor
- Bedroom 2: Second Floor
- Bedroom 3: Second Floor
- Bedroom 4: Second Floor
- Bathroom #1: First Floor
- Bathroom #2: Second Floor
- Kitchen: First Floor
- Laundry Room: Basement
- Living Room: First Floor
- Master Bedroom: Second Floor
- Master Bedroom Description: Ceiling Fan(s), Closet - Linen, Closet/Cabinets - Custom Built, Flooring - Hardwood
- Dining Room: First Floor
- Family Room: First Floor
- Oth1 Room Name: Foyer
- Oth1 Dscrp: Flooring - Hardwood
- Oth2 Dscrp: Closet - Cedar
Exterior Features
- Roof: Asphalt/Fiberglass Shingles
- Construction: Frame
- Exterior: Vinyl
- Exterior Features: Porch, Porch - Enclosed, Professional Landscaping, Screens, Fenced Yard
- Foundation: Poured Concrete
Garage/Parking
- Parking: Off-Street, Paved Driveway
- Parking Spaces: 2
Utilities
- Heating: Hot Water Baseboard, Gas
- Heat Zones: 3
- Hot Water: Natural Gas
- Utility Connections: for Gas Range, for Gas Oven
- Sewer: City/Town Sewer
- Water: City/Town Water
Schools
- Elementary School: Choice
- Middle School: Choice
- High School: Boston Latin
Lot Info
- Assessor Parcel Number: W:18 P:11081 S:001
- Zoning: 1f-9000
Multi Family
- Foundation: irreg
Ownership History
Purchase Details
Home Financials for this Owner
Home Financials are based on the most recent Mortgage that was taken out on this home.Similar Homes in the area
Home Values in the Area
Average Home Value in this Area
Purchase History
| Date | Type | Sale Price | Title Company |
|---|---|---|---|
| Deed | $405,000 | -- |
Mortgage History
| Date | Status | Loan Amount | Loan Type |
|---|---|---|---|
| Open | $468,316 | Stand Alone Refi Refinance Of Original Loan | |
| Closed | $492,000 | New Conventional | |
| Closed | $460,000 | New Conventional | |
| Closed | $352,000 | No Value Available | |
| Closed | $364,500 | No Value Available | |
| Closed | $364,500 | Purchase Money Mortgage | |
| Previous Owner | $242,000 | No Value Available | |
| Previous Owner | $252,000 | No Value Available | |
| Previous Owner | $75,000 | No Value Available |
Property History
| Date | Event | Price | Change | Sq Ft Price |
|---|---|---|---|---|
| 09/28/2018 09/28/18 | Sold | $615,000 | +2.5% | $313 / Sq Ft |
| 08/09/2018 08/09/18 | Pending | -- | -- | -- |
| 08/01/2018 08/01/18 | For Sale | $599,900 | +4.3% | $306 / Sq Ft |
| 03/21/2017 03/21/17 | Sold | $575,000 | -4.0% | $293 / Sq Ft |
| 12/14/2016 12/14/16 | Pending | -- | -- | -- |
| 11/10/2016 11/10/16 | For Sale | $599,000 | -- | $305 / Sq Ft |
Tax History Compared to Growth
Tax History
| Year | Tax Paid | Tax Assessment Tax Assessment Total Assessment is a certain percentage of the fair market value that is determined by local assessors to be the total taxable value of land and additions on the property. | Land | Improvement |
|---|---|---|---|---|
| 2025 | $8,494 | $733,500 | $198,000 | $535,500 |
| 2024 | $7,979 | $732,000 | $191,500 | $540,500 |
| 2023 | $7,862 | $732,000 | $191,500 | $540,500 |
| 2022 | $7,376 | $677,900 | $177,300 | $500,600 |
| 2021 | $6,581 | $616,800 | $164,200 | $452,600 |
| 2020 | $5,529 | $523,600 | $152,500 | $371,100 |
| 2019 | $5,024 | $476,700 | $124,800 | $351,900 |
| 2018 | $4,360 | $416,000 | $124,800 | $291,200 |
| 2017 | $4,405 | $416,000 | $124,800 | $291,200 |
| 2016 | $4,085 | $371,400 | $124,800 | $246,600 |
| 2015 | $4,259 | $351,700 | $110,000 | $241,700 |
| 2014 | $4,338 | $344,800 | $110,000 | $234,800 |
Agents Affiliated with this Home
-

Seller's Agent in 2018
Joe Watson
RE/MAX
(617) 921-5918
28 in this area
237 Total Sales
-

Buyer's Agent in 2018
Lynn Saucier
Insight Realty Group, Inc.
(617) 230-1124
1 in this area
15 Total Sales
-

Seller's Agent in 2017
Pat Tierney
Insight Realty Group, Inc.
(617) 678-2710
37 in this area
57 Total Sales
Map
Source: MLS Property Information Network (MLS PIN)
MLS Number: 72091976
APN: HYDE-000000-000018-011081-000001
- 99 Beacon St
- 111 Pierce St
- 25 Riverside Square
- 71 Davison St
- 333 Brush Hill Rd Unit Z2
- 75 Highland St
- 13 Pierce St
- 107 West St
- 0 Truman Pkwy
- 6 Kinsale Ln
- 4 Kinsale Ln
- 29 Dell Ave
- 5 Kinsale Ln
- 3 Kinsale Ln
- 79 Maple St Unit 3
- 79 Maple St Unit 2
- 14-16 Pond St
- 7 Oakcrest Rd Unit 9
- 1135-1137 Hyde Park Ave
- 1135-1137 Hyde Park Ave Unit 1
