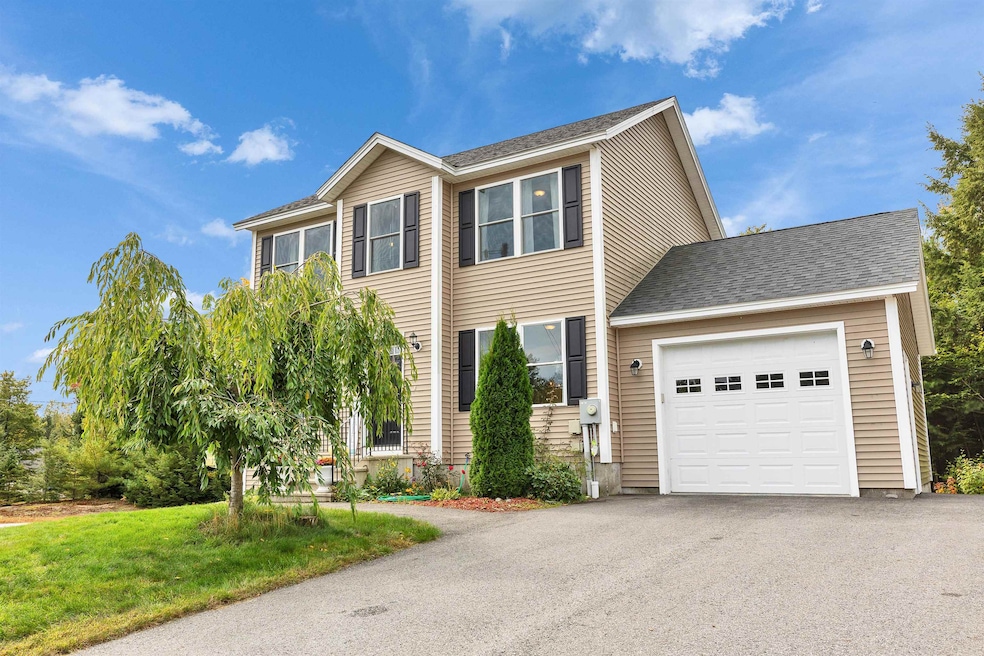30 Cattail Cir Rindge, NH 03461
Estimated payment $2,336/month
Highlights
- Colonial Architecture
- Deck
- Garden
- Conant High School Rated 9+
- Wood Flooring
- Landscaped
About This Home
Located on a quiet cul-de-sac, find this 3 bedroom Colonial home in Taggart Commons. Eat-in kitchen with granite counter tops and ample cabinet space walks out to the back deck. A living room, dining room, laundry room and 1/2 bath complete the first floor. Upstairs find 3 well sized bedrooms and a full bathroom. The full basement walks out to the back yard and provides additional space for storage or possible future living space. Convenient to Rindge and Route #119 for shopping and commuting. First showings at the open house on Saturday, September 27th from 12-2 pm.
Listing Agent
Duston Leddy Real Estate Brokerage Phone: 908-656-2028 License #070803 Listed on: 09/25/2025
Property Details
Home Type
- Condominium
Est. Annual Taxes
- $5,161
Year Built
- Built in 2018
Lot Details
- Landscaped
- Garden
Parking
- 1 Car Garage
- Driveway
Home Design
- Colonial Architecture
- Wood Frame Construction
- Vinyl Siding
Interior Spaces
- Property has 2 Levels
- Ceiling Fan
- Dining Room
- Basement
- Interior Basement Entry
Kitchen
- Microwave
- Dishwasher
Flooring
- Wood
- Carpet
Bedrooms and Bathrooms
- 3 Bedrooms
Laundry
- Dryer
- Washer
Outdoor Features
- Deck
Schools
- Rindge Memorial Elementary School
- Jaffrey-Rindge Middle School
- Conant High School
Utilities
- Baseboard Heating
- Hot Water Heating System
- Drilled Well
- Community Sewer or Septic
- Cable TV Available
Listing and Financial Details
- Legal Lot and Block 8-1 / 52-2
- Assessor Parcel Number 50
Community Details
Overview
- Taggart Commons Condos
- Taggart Commons Subdivision
Amenities
- Common Area
Recreation
- Snow Removal
Map
Home Values in the Area
Average Home Value in this Area
Tax History
| Year | Tax Paid | Tax Assessment Tax Assessment Total Assessment is a certain percentage of the fair market value that is determined by local assessors to be the total taxable value of land and additions on the property. | Land | Improvement |
|---|---|---|---|---|
| 2024 | $5,161 | $203,900 | $0 | $203,900 |
| 2023 | $5,106 | $203,900 | $0 | $203,900 |
| 2022 | $4,742 | $205,900 | $0 | $205,900 |
| 2021 | $4,664 | $205,900 | $0 | $205,900 |
| 2020 | $4,622 | $205,900 | $0 | $205,900 |
| 2019 | $4,522 | $162,900 | $0 | $162,900 |
| 2018 | $0 | $0 | $0 | $0 |
| 2017 | $0 | $0 | $0 | $0 |
| 2016 | -- | $0 | $0 | $0 |
| 2015 | -- | $0 | $0 | $0 |
| 2014 | -- | $0 | $0 | $0 |
| 2013 | -- | $0 | $0 | $0 |
Property History
| Date | Event | Price | List to Sale | Price per Sq Ft |
|---|---|---|---|---|
| 09/25/2025 09/25/25 | For Sale | $359,000 | -- | $261 / Sq Ft |
Purchase History
| Date | Type | Sale Price | Title Company |
|---|---|---|---|
| Warranty Deed | $300,000 | None Available | |
| Warranty Deed | $167,000 | -- |
Source: PrimeMLS
MLS Number: 5062913
APN: RIND-000050-000522-000813
- 150 Hubbard Hill Rd
- 238 Fourth St
- 28 Wellington Rd
- 125 2nd St
- 145 Monomonac Rd E
- 113 Converseville Rd
- 19 Monomonac Terrace
- 15 2nd St
- 16 2nd St
- 35 Hillside Dr
- 64 Old Ashburnham Rd
- 336 Main St
- 307 Main St
- 40 Maple Dr
- 243 Main St
- 0 Monomonac Rd W
- 26 Park Dr Unit 59
- 196 Lord Brook Rd
- 634 Forristall Rd
- lot 2-0 Saybrook Dr
- 204 Glenallen St Unit 2
- 250 Spring Cir Unit 2
- 92 Thayer Rd
- 30 Whitney St Unit 2B
- 30 Whitney St Unit 3D
- 239 Main St Unit 1
- 50 Webster St Unit 1
- 142 Main St
- 14 Central St Unit 2
- 28 Murray Rd
- 590 Fitzwilliam Rd Unit 1
- 39 Dinan Dr Unit 2
- 340 New Hampshire 45 Unit 3
- 226 Pearl St Unit 1B
- 5 Sand St Unit 1
- 48 Richmond St Unit 2nd Fl
- 150 West St Unit 2
- 35 Lincoln St Unit 1
- 106 Grove St Unit 2B
- 303 Parker St







