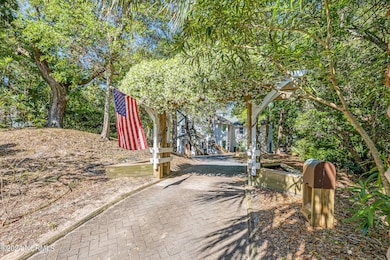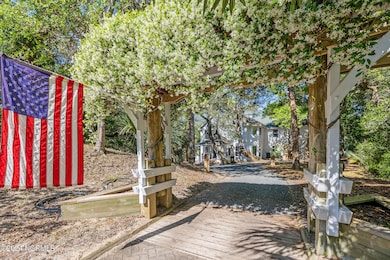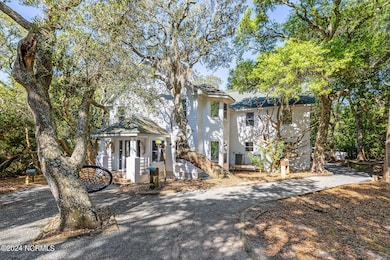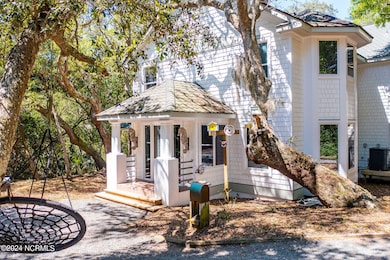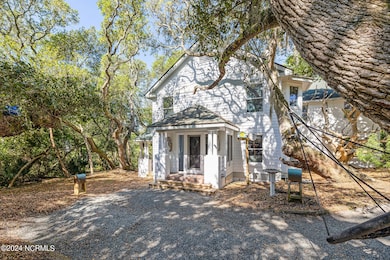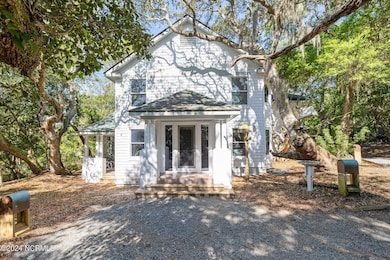30 Cedar Ct Bald Head Island, NC 28461
Estimated payment $9,154/month
Highlights
- Marina
- Boat Dock
- Wooded Lot
- Southport Elementary School Rated 9+
- Deck
- Wood Flooring
About This Home
Tucked away on a quiet meandering Bald Head Island roadway is 30 Cedar Court. Stately and Whimsical, this spacious home is built for every facet of island living. Upon arriving down the winding drive, you're greeted by beautiful live oak trees and an inviting front porch. Once inside the first floor offers beautiful hardwood floors and all of your entertaining space; media room, family room, half bath, game room, dining room, screened porch, covered wrap-around porch, eat-in kitchen, laundry room, mud room, garage, and outdoor shower. Upstairs, the mezzanine overlooking the dining room and game room offers display cases for those rare beach finds and will lead you to the newly converted 4th bedroom/bunkroom. The primary suite is roomy and cozy and offers a walk-in closet and generous ensuite bath. Two guest bedrooms, plenty of storage closets, and two more full baths complete the second-floor living. Home comes furnished (with excluded items) and includes two golf carts. Currently on a vacation rental program, this home is very versatile and can accommodate not only vacation rental beach living, but full-time or second-home beach living as well. An equity Social Membership is available for separate purchase. This membership will have to transfer to new owner as a Lifestyle Membership.
Home Details
Home Type
- Single Family
Est. Annual Taxes
- $11,415
Year Built
- Built in 1997
Lot Details
- 0.33 Acre Lot
- Wooded Lot
HOA Fees
- $49 Monthly HOA Fees
Home Design
- Wood Frame Construction
- Architectural Shingle Roof
- Shake Siding
- Piling Construction
- Stick Built Home
Interior Spaces
- 3,578 Sq Ft Home
- 2-Story Property
- Furnished
- Ceiling Fan
- 2 Fireplaces
- Blinds
- Mud Room
- Combination Dining and Living Room
- Pull Down Stairs to Attic
Kitchen
- Freezer
- Dishwasher
- Kitchen Island
Flooring
- Wood
- Tile
Bedrooms and Bathrooms
- 4 Bedrooms
- Walk-in Shower
Laundry
- Laundry Room
- Dryer
- Washer
Parking
- 2 Car Attached Garage
- Additional Parking
Outdoor Features
- Outdoor Shower
- Deck
- Wrap Around Porch
- Screened Patio
Schools
- Southport Elementary School
- South Brunswick Middle School
- South Brunswick High School
Utilities
- Heat Pump System
- Electric Water Heater
Listing and Financial Details
- Tax Lot 30
- Assessor Parcel Number 2642m015
Community Details
Overview
- Bald Head Association, Phone Number (910) 457-4676
- Bhi Stage II Cedar Ct Subdivision
- Maintained Community
Amenities
- Community Garden
- Restaurant
- Meeting Room
Recreation
- Boat Dock
- Marina
- Dog Park
- Trails
Map
Home Values in the Area
Average Home Value in this Area
Tax History
| Year | Tax Paid | Tax Assessment Tax Assessment Total Assessment is a certain percentage of the fair market value that is determined by local assessors to be the total taxable value of land and additions on the property. | Land | Improvement |
|---|---|---|---|---|
| 2025 | $11,415 | $1,130,530 | $75,000 | $1,055,530 |
| 2024 | $11,415 | $1,130,530 | $75,000 | $1,055,530 |
| 2023 | $8,714 | $1,130,530 | $75,000 | $1,055,530 |
| 2022 | $8,469 | $699,150 | $30,000 | $669,150 |
| 2021 | $8,469 | $699,150 | $30,000 | $669,150 |
| 2020 | $8,469 | $699,150 | $30,000 | $669,150 |
| 2019 | $8,469 | $30,000 | $30,000 | $0 |
| 2018 | $8,686 | $717,040 | $65,000 | $652,040 |
| 2017 | $8,542 | $65,000 | $65,000 | $0 |
| 2016 | $8,542 | $65,000 | $65,000 | $0 |
| 2015 | $8,542 | $717,040 | $65,000 | $652,040 |
| 2014 | $8,111 | $756,310 | $180,000 | $576,310 |
Property History
| Date | Event | Price | List to Sale | Price per Sq Ft |
|---|---|---|---|---|
| 05/24/2025 05/24/25 | Price Changed | $1,550,000 | -2.8% | $433 / Sq Ft |
| 03/10/2025 03/10/25 | For Sale | $1,595,000 | -- | $446 / Sq Ft |
Purchase History
| Date | Type | Sale Price | Title Company |
|---|---|---|---|
| Warranty Deed | $698,000 | -- | |
| Warranty Deed | -- | -- |
Mortgage History
| Date | Status | Loan Amount | Loan Type |
|---|---|---|---|
| Open | $435,000 | New Conventional |
Source: Hive MLS
MLS Number: 100493590
APN: 2642M015
- 4 Palm Ct
- 207 Muscadine Wynd
- 3 Creeping Cucumber Ct
- 205 Muscadine
- 30 Three Flipper Trail
- 5 Sea Lavender Ct
- 3 Sea Lavender Ct
- 23 3 Flipper Trail
- 19 3 Flipper Trail
- 425 S Bald Head Wynd
- 9 Laurel Cherry Ct
- 8 Leopard Frog Ct
- 5 Leopard Frog Ct
- 6 Leopard Frog Ct
- 122 Edward Teach Wynd
- 15 Peppervine Trail
- 417 S Bald Head Wynd
- 9 Partridge Berry Ct
- 126 Edward Teach Close
- 320 N Bald Head
- 673 Carolina Bay Ct
- 130 Park Ave
- 1330 N Howe St Unit 4
- 302 Norton St Unit Guest House Apartment
- 5118 Elton Dr SE
- 5067 Wyncie Wynd
- 4850 Tobago Dr SE
- 4881 Beech Tree Dr SE
- 3839 Berkeley Ct
- 321 NE 59th St Unit ID1266304P
- 4925 Abbington Oaks Way
- 201 NE 48th St
- 3929 Harmony Cir
- 3201 Wild Azalea Way SE
- 3030 Marsh Winds Cir Unit 102
- 3350 Club Villas Dr Unit 806
- 2357 Saint James Dr SE
- 928 E Dolphin Dr
- 3025 Headwater Dr SE
- 125 Settlers Ln

