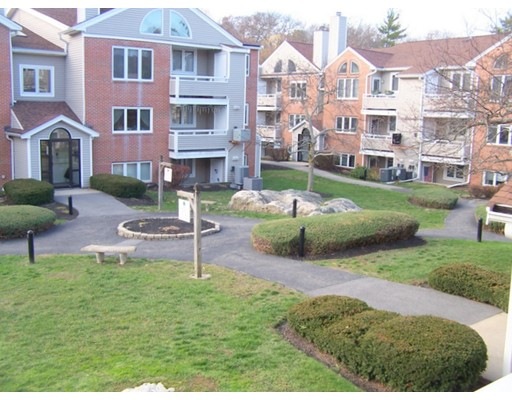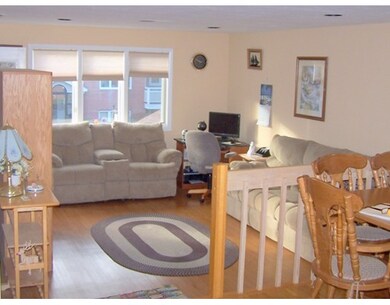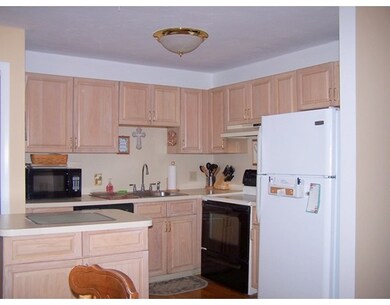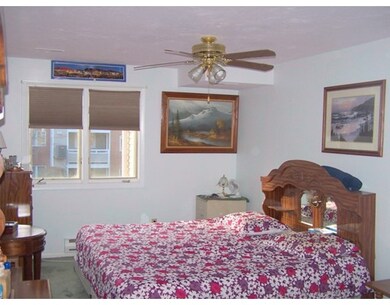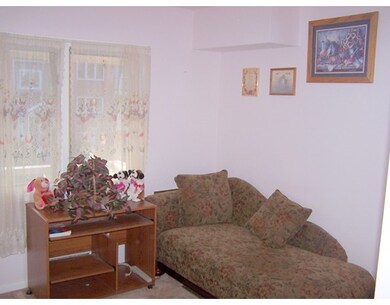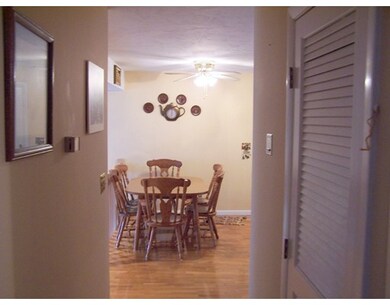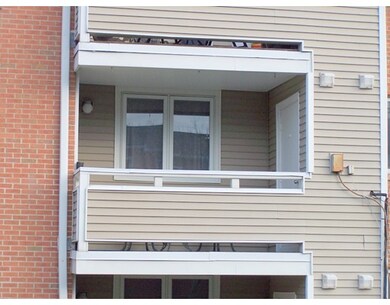
30 Chapman St Unit 202 East Weymouth, MA 02189
About This Home
As of February 2021Well mainained and conveniently located Condominium has open floor plan and balcony overlooking landscaped courtyard. Only minutes to Route 3 and the Commuter Rail yet convenient to shopping and area amenites. Kitchen is open to dining area and living room. Generous Master bedroom and bath. Recessed lighting in sunken Living Room with access to covered balcony and storage closet. Note the low condo fee! One not to miss as these units do not last. Easy to show.
Property Details
Home Type
Condominium
Est. Annual Taxes
$3,502
Year Built
1988
Lot Details
0
Listing Details
- Unit Level: 2
- Unit Placement: Middle
- Property Type: Condominium/Co-Op
- Other Agent: 2.00
- Year Round: Yes
- Restrictions: Other (See Remarks)
- Special Features: None
- Property Sub Type: Condos
- Year Built: 1988
Interior Features
- Appliances: Range, Dishwasher
- Has Basement: No
- Primary Bathroom: Yes
- Number of Rooms: 4
- Amenities: Shopping, House of Worship, T-Station
- Energy: Insulated Windows
- Flooring: Wood, Vinyl, Wall to Wall Carpet
- Bedroom 2: First Floor, 12X10
- Bathroom #1: First Floor, 11X5
- Bathroom #2: First Floor, 6X5
- Kitchen: First Floor, 17X12
- Living Room: First Floor, 16X13
- Master Bedroom: First Floor, 20X11
- Master Bedroom Description: Bathroom - Full, Flooring - Wall to Wall Carpet
- No Living Levels: 1
Exterior Features
- Roof: Asphalt/Fiberglass Shingles
- Construction: Frame, Brick
- Exterior: Brick
- Exterior Unit Features: Balcony
Garage/Parking
- Parking: Off-Street, Common
- Parking Spaces: 0
Utilities
- Cooling: Central Air, Heat Pump
- Heating: Forced Air, Electric
- Cooling Zones: 1
- Heat Zones: 1
- Hot Water: Electric
- Sewer: City/Town Sewer
- Water: City/Town Water
Condo/Co-op/Association
- Condominium Name: Birchwood Condominium
- Association Fee Includes: Water, Sewer, Master Insurance, Exterior Maintenance, Landscaping, Snow Removal
- Management: Professional - Off Site
- Pets Allowed: Yes w/ Restrictions
- No Units: 72
- Unit Building: 202
Fee Information
- Fee Interval: Monthly
Lot Info
- Assessor Parcel Number: M:31 B:396 L:0293202
- Zoning: res
Ownership History
Purchase Details
Home Financials for this Owner
Home Financials are based on the most recent Mortgage that was taken out on this home.Purchase Details
Home Financials for this Owner
Home Financials are based on the most recent Mortgage that was taken out on this home.Purchase Details
Home Financials for this Owner
Home Financials are based on the most recent Mortgage that was taken out on this home.Similar Homes in the area
Home Values in the Area
Average Home Value in this Area
Purchase History
| Date | Type | Sale Price | Title Company |
|---|---|---|---|
| Not Resolvable | $306,000 | None Available | |
| Not Resolvable | $231,000 | -- | |
| Deed | $105,000 | -- |
Mortgage History
| Date | Status | Loan Amount | Loan Type |
|---|---|---|---|
| Open | $290,700 | Purchase Money Mortgage | |
| Previous Owner | $221,000 | Stand Alone Refi Refinance Of Original Loan | |
| Previous Owner | $228,123 | FHA | |
| Previous Owner | $226,816 | FHA | |
| Previous Owner | $84,000 | Purchase Money Mortgage |
Property History
| Date | Event | Price | Change | Sq Ft Price |
|---|---|---|---|---|
| 02/26/2021 02/26/21 | Sold | $306,000 | +2.0% | $329 / Sq Ft |
| 01/18/2021 01/18/21 | Pending | -- | -- | -- |
| 01/13/2021 01/13/21 | For Sale | $299,900 | +29.8% | $322 / Sq Ft |
| 02/23/2017 02/23/17 | Sold | $231,000 | -1.7% | $248 / Sq Ft |
| 12/30/2016 12/30/16 | Pending | -- | -- | -- |
| 11/27/2016 11/27/16 | For Sale | $234,900 | -- | $253 / Sq Ft |
Tax History Compared to Growth
Tax History
| Year | Tax Paid | Tax Assessment Tax Assessment Total Assessment is a certain percentage of the fair market value that is determined by local assessors to be the total taxable value of land and additions on the property. | Land | Improvement |
|---|---|---|---|---|
| 2025 | $3,502 | $346,700 | $0 | $346,700 |
| 2024 | $3,407 | $331,700 | $0 | $331,700 |
| 2023 | $3,183 | $304,600 | $0 | $304,600 |
| 2022 | $3,149 | $274,800 | $0 | $274,800 |
| 2021 | $3,031 | $258,200 | $0 | $258,200 |
| 2020 | $2,907 | $243,900 | $0 | $243,900 |
| 2019 | $2,692 | $222,100 | $0 | $222,100 |
| 2018 | $2,609 | $208,700 | $0 | $208,700 |
| 2017 | $2,411 | $188,200 | $0 | $188,200 |
| 2016 | $2,275 | $177,700 | $0 | $177,700 |
| 2015 | $2,281 | $176,800 | $0 | $176,800 |
| 2014 | $2,229 | $167,600 | $0 | $167,600 |
Agents Affiliated with this Home
-

Seller's Agent in 2021
Elvis Doda
Coldwell Banker Realty - Milton
(617) 319-9202
9 in this area
105 Total Sales
-

Buyer's Agent in 2021
Jarrod Smith
Romano Real Estate
(617) 755-4985
5 in this area
64 Total Sales
-
R
Seller's Agent in 2017
Robert Nash
The Firm
(617) 922-3533
2 in this area
37 Total Sales
Map
Source: MLS Property Information Network (MLS PIN)
MLS Number: 72096458
APN: WEYM-000031-000396-000029-003202
- 16 Oak Cliff Rd
- 994 Washington St Unit 2
- 986 Washington St Unit 8
- 914 Pleasant St
- 17 Woodbine Rd
- 14 Mutton Ln
- 925 Washington St
- 47 Alewife Ln
- 49 Lake View Rd
- 8 Lorraine St
- 77 Lake Shore Dr
- 37 Raleigh Rd
- 86 Black Rock Dr
- 215 Winter St Unit 5R
- 163 Lake St
- 817 Middle St
- 129 Greenvale Ave
- 269 Lake St Unit 5
- 189 Tall Oaks Dr Unit F
- 121 Tall Oaks Dr Unit F
