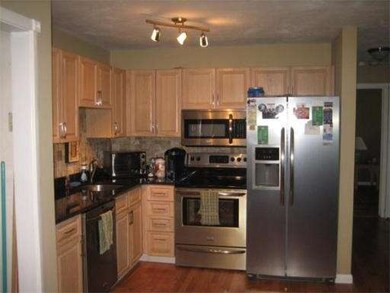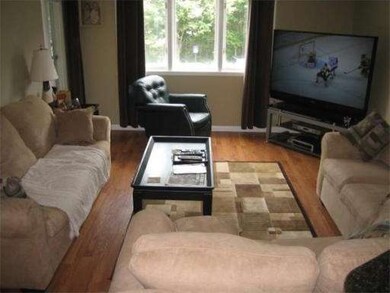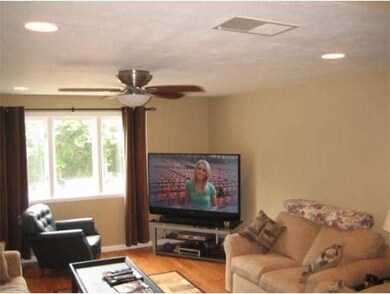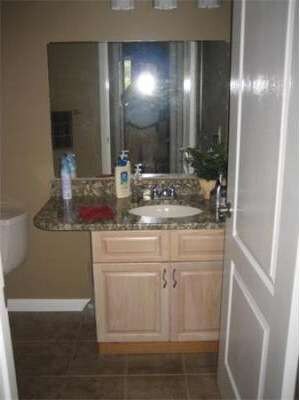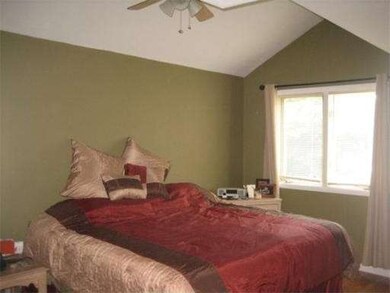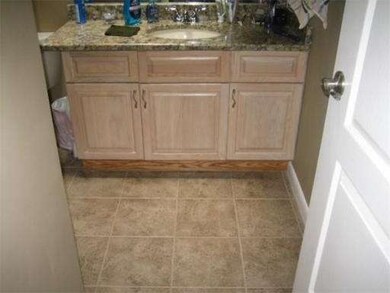
30 Chapman St Unit 203 East Weymouth, MA 02189
Highlights
- Property is near public transit
- Wood Flooring
- Solid Surface Countertops
- Cathedral Ceiling
- End Unit
- Jogging Path
About This Home
As of April 2012SUPER 2 BEDROOM AT BIRCHWOOD-- PRISTINE UPDATED UNIT--CHECK OUT PICTURES AND FEATURES-- STAINLESS STEEL APPLIANCES- PREGO FLOORING, SUNKEN LR, RECESS LIGHTS, LAUNDRY IN UNIT- MASTER BATH AND MORE-- NEWER HEAT PUMP- A/C UNIT- DOGS UP TO 30LB ALLOWED-- LOW FEES -- CLOSE TO EVERYTHING- SHOPPING, COMM RAIL & T BUS
Last Buyer's Agent
Rodney Lawson
eXp Realty

Property Details
Home Type
- Condominium
Est. Annual Taxes
- $2,291
Year Built
- Built in 1988
Lot Details
- End Unit
- Two or More Common Walls
HOA Fees
- $222 Monthly HOA Fees
Home Design
- Garden Home
- Frame Construction
- Shingle Roof
Interior Spaces
- 930 Sq Ft Home
- 1-Story Property
- Cathedral Ceiling
- Skylights
- Insulated Windows
- Insulated Doors
- Intercom
Kitchen
- Range
- Microwave
- Dishwasher
- Solid Surface Countertops
- Disposal
Flooring
- Wood
- Laminate
- Ceramic Tile
Bedrooms and Bathrooms
- 2 Bedrooms
Laundry
- Laundry on main level
- Washer and Electric Dryer Hookup
Parking
- 2 Car Parking Spaces
- Guest Parking
- Off-Street Parking
Outdoor Features
- Balcony
Location
- Property is near public transit
- Property is near schools
Schools
- Pingree Elementary School
- A A & Chapman Middle School
- Weymouth High School
Utilities
- Forced Air Heating and Cooling System
- 1 Cooling Zone
- 1 Heating Zone
- Heat Pump System
- Electric Water Heater
Listing and Financial Details
- Assessor Parcel Number M:31 B:396 L:0293203,278829
Community Details
Overview
- Association fees include water, sewer, insurance, maintenance structure, road maintenance, ground maintenance, snow removal
- 72 Units
- Birchwood Community
Amenities
- Shops
Recreation
- Jogging Path
Pet Policy
- Breed Restrictions
Ownership History
Purchase Details
Home Financials for this Owner
Home Financials are based on the most recent Mortgage that was taken out on this home.Purchase Details
Home Financials for this Owner
Home Financials are based on the most recent Mortgage that was taken out on this home.Similar Homes in the area
Home Values in the Area
Average Home Value in this Area
Purchase History
| Date | Type | Sale Price | Title Company |
|---|---|---|---|
| Deed | $110,000 | -- | |
| Deed | $96,900 | -- |
Mortgage History
| Date | Status | Loan Amount | Loan Type |
|---|---|---|---|
| Open | $88,000 | Purchase Money Mortgage | |
| Previous Owner | $91,900 | No Value Available | |
| Previous Owner | $92,055 | Purchase Money Mortgage |
Property History
| Date | Event | Price | Change | Sq Ft Price |
|---|---|---|---|---|
| 04/01/2019 04/01/19 | Rented | $1,700 | -2.9% | -- |
| 01/28/2019 01/28/19 | Under Contract | -- | -- | -- |
| 01/25/2019 01/25/19 | For Rent | $1,750 | +2.9% | -- |
| 07/01/2018 07/01/18 | Rented | $1,700 | 0.0% | -- |
| 06/03/2018 06/03/18 | Under Contract | -- | -- | -- |
| 04/01/2018 04/01/18 | For Rent | $1,700 | 0.0% | -- |
| 07/01/2017 07/01/17 | Rented | $1,700 | 0.0% | -- |
| 04/10/2017 04/10/17 | Under Contract | -- | -- | -- |
| 03/30/2017 03/30/17 | For Rent | $1,700 | 0.0% | -- |
| 04/30/2012 04/30/12 | Sold | $187,500 | -1.3% | $202 / Sq Ft |
| 04/18/2012 04/18/12 | Pending | -- | -- | -- |
| 02/18/2012 02/18/12 | For Sale | $189,900 | 0.0% | $204 / Sq Ft |
| 01/27/2012 01/27/12 | Pending | -- | -- | -- |
| 01/03/2012 01/03/12 | For Sale | $189,900 | +1.3% | $204 / Sq Ft |
| 12/30/2011 12/30/11 | Off Market | $187,500 | -- | -- |
| 10/07/2011 10/07/11 | Price Changed | $189,900 | -5.0% | $204 / Sq Ft |
| 06/26/2011 06/26/11 | For Sale | $199,900 | -- | $215 / Sq Ft |
Tax History Compared to Growth
Tax History
| Year | Tax Paid | Tax Assessment Tax Assessment Total Assessment is a certain percentage of the fair market value that is determined by local assessors to be the total taxable value of land and additions on the property. | Land | Improvement |
|---|---|---|---|---|
| 2025 | $3,502 | $346,700 | $0 | $346,700 |
| 2024 | $3,407 | $331,700 | $0 | $331,700 |
| 2023 | $3,183 | $304,600 | $0 | $304,600 |
| 2022 | $3,149 | $274,800 | $0 | $274,800 |
| 2021 | $3,031 | $258,200 | $0 | $258,200 |
| 2020 | $2,907 | $243,900 | $0 | $243,900 |
| 2019 | $2,692 | $222,100 | $0 | $222,100 |
| 2018 | $2,609 | $208,700 | $0 | $208,700 |
| 2017 | $2,431 | $189,800 | $0 | $189,800 |
| 2016 | $2,295 | $179,300 | $0 | $179,300 |
| 2015 | $2,303 | $178,500 | $0 | $178,500 |
| 2014 | $2,252 | $169,300 | $0 | $169,300 |
Agents Affiliated with this Home
-

Seller's Agent in 2019
Gregory Anderson
A. C. B. Realty Inc.
(857) 212-2170
2 in this area
59 Total Sales
-

Buyer's Agent in 2017
Sheri Bauman-Hoitt
William Raveis R.E. & Home Services
(781) 254-7668
21 Total Sales
-

Seller's Agent in 2012
Gary Lawrence
Tullish & Clancy
(781) 331-3232
5 in this area
21 Total Sales
-
R
Buyer's Agent in 2012
Rodney Lawson
eXp Realty
Map
Source: MLS Property Information Network (MLS PIN)
MLS Number: 71254012
APN: WEYM-000031-000396-000029-003203
- 16 Oak Cliff Rd
- 994 Washington St Unit 2
- 986 Washington St Unit 8
- 914 Pleasant St
- 17 Woodbine Rd
- 14 Mutton Ln
- 925 Washington St
- 47 Alewife Ln
- 49 Lake View Rd
- 8 Lorraine St
- 77 Lake Shore Dr
- 37 Raleigh Rd
- 86 Black Rock Dr
- 215 Winter St Unit 5R
- 163 Lake St
- 817 Middle St
- 129 Greenvale Ave
- 269 Lake St Unit 5
- 189 Tall Oaks Dr Unit F
- 121 Tall Oaks Dr Unit F

