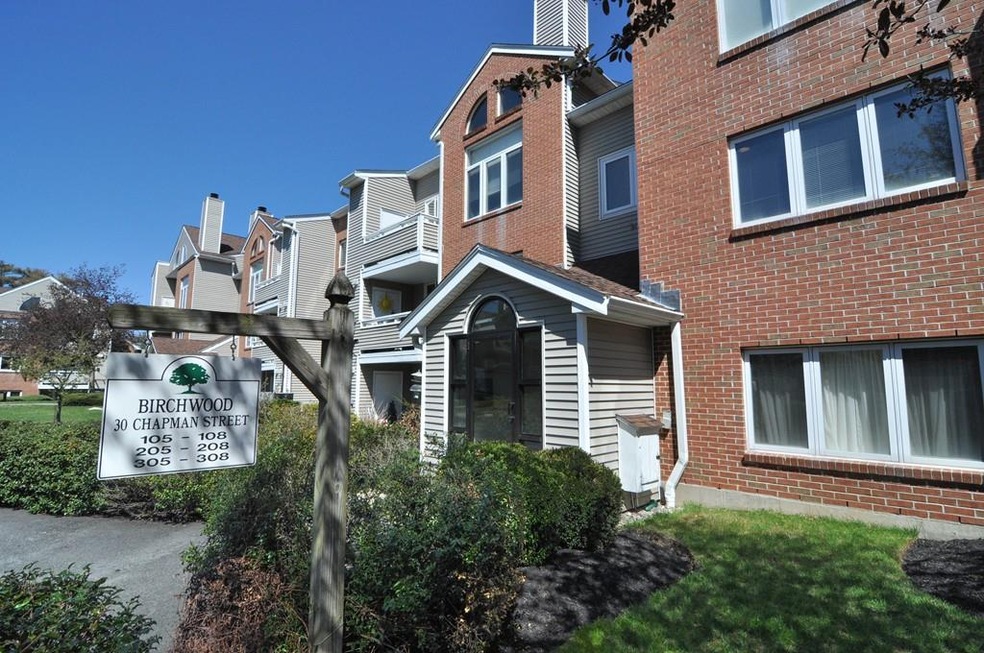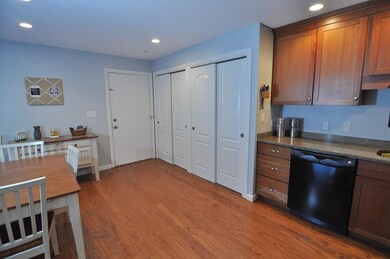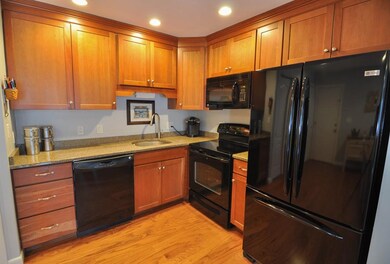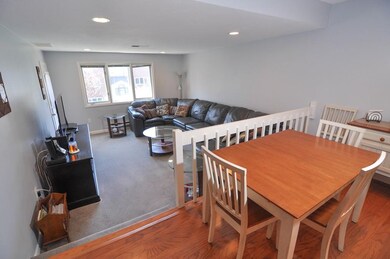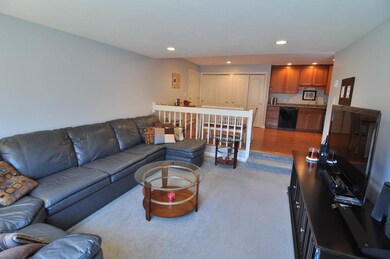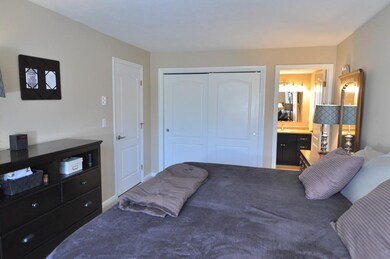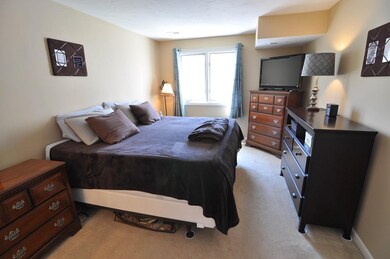
30 Chapman St Unit 206 East Weymouth, MA 02189
Highlights
- Medical Services
- Deck
- Engineered Wood Flooring
- Open Floorplan
- Property is near public transit
- Solid Surface Countertops
About This Home
As of October 2019Your story starts here in the sought -after Birchwood Complex! Welcome to this pristine two bedroom, two bathroom condominium. Truly immaculate. Renovation in 2011 includes: Gorgeous engineered hardwood flooring in the kitchen, dining area and hallway, Custom cherry cabinets, appliances and granite in the kitchen and new vanities, fixtures and toilets in the bathrooms. Recessed lighting and warm, inviting paint colors complete the upgrades. There is plenty of room to entertain your friends, family and neighbors with the open floor plan and oversized step-down living room. Enjoy the central air or if you prefer you can step out onto your private balcony which overlooks a beautiful courtyard complete with flowering trees and well manicured lawns. Complex enjoys low condo fees as well as a very high percentage of owner occupied units. Professionally run complex. Close to shopping, restaurants and Routes 53, 18 and 3. This is truly turnkey where every detail has been tended to.
Property Details
Home Type
- Condominium
Est. Annual Taxes
- $2,280
Year Built
- Built in 1988 | Remodeled
HOA Fees
- $264 Monthly HOA Fees
Home Design
- Brick Exterior Construction
- Shingle Roof
Interior Spaces
- 935 Sq Ft Home
- 1-Story Property
- Open Floorplan
- Recessed Lighting
- Insulated Windows
- Window Screens
- Dining Area
- Intercom
Kitchen
- Range
- Microwave
- Dishwasher
- Solid Surface Countertops
Flooring
- Engineered Wood
- Wall to Wall Carpet
- Ceramic Tile
Bedrooms and Bathrooms
- 2 Bedrooms
- Bathtub with Shower
Laundry
- Laundry on main level
- Washer and Electric Dryer Hookup
Parking
- 2 Car Parking Spaces
- Paved Parking
- Open Parking
- Off-Street Parking
- Deeded Parking
Outdoor Features
- Courtyard
- Deck
Location
- Property is near public transit
- Property is near schools
Schools
- Seach Elementary School
- A Adams/Chapman Middle School
- Wey Public High School
Utilities
- Forced Air Heating and Cooling System
- 1 Cooling Zone
- 1 Heating Zone
- Electric Water Heater
- Cable TV Available
Listing and Financial Details
- Home warranty included in the sale of the property
- Assessor Parcel Number M:31 B:396 L:0293206,278836
Community Details
Overview
- Association fees include water, sewer, insurance, maintenance structure, road maintenance, ground maintenance, snow removal, trash
- 72 Units
- Birchwood Condominiums Community
Amenities
- Medical Services
- Common Area
- Shops
- Coin Laundry
Recreation
- Jogging Path
Pet Policy
- Breed Restrictions
Ownership History
Purchase Details
Home Financials for this Owner
Home Financials are based on the most recent Mortgage that was taken out on this home.Purchase Details
Home Financials for this Owner
Home Financials are based on the most recent Mortgage that was taken out on this home.Purchase Details
Home Financials for this Owner
Home Financials are based on the most recent Mortgage that was taken out on this home.Purchase Details
Home Financials for this Owner
Home Financials are based on the most recent Mortgage that was taken out on this home.Purchase Details
Home Financials for this Owner
Home Financials are based on the most recent Mortgage that was taken out on this home.Purchase Details
Home Financials for this Owner
Home Financials are based on the most recent Mortgage that was taken out on this home.Similar Homes in the area
Home Values in the Area
Average Home Value in this Area
Purchase History
| Date | Type | Sale Price | Title Company |
|---|---|---|---|
| Not Resolvable | $280,000 | -- | |
| Not Resolvable | $226,250 | -- | |
| Deed | $211,000 | -- | |
| Deed | $230,000 | -- | |
| Deed | $177,000 | -- | |
| Deed | $82,000 | -- |
Mortgage History
| Date | Status | Loan Amount | Loan Type |
|---|---|---|---|
| Open | $266,000 | New Conventional | |
| Previous Owner | $219,463 | New Conventional | |
| Previous Owner | $156,800 | Purchase Money Mortgage | |
| Previous Owner | $42,200 | No Value Available | |
| Previous Owner | $11,913 | No Value Available | |
| Previous Owner | $25,000 | No Value Available | |
| Previous Owner | $100,000 | Purchase Money Mortgage | |
| Previous Owner | $50,000 | Purchase Money Mortgage | |
| Previous Owner | $65,500 | Purchase Money Mortgage |
Property History
| Date | Event | Price | Change | Sq Ft Price |
|---|---|---|---|---|
| 05/01/2024 05/01/24 | Rented | $2,600 | 0.0% | -- |
| 04/12/2024 04/12/24 | Under Contract | -- | -- | -- |
| 04/02/2024 04/02/24 | For Rent | $2,600 | 0.0% | -- |
| 10/17/2019 10/17/19 | Sold | $280,000 | -1.8% | $299 / Sq Ft |
| 08/21/2019 08/21/19 | Pending | -- | -- | -- |
| 08/15/2019 08/15/19 | For Sale | $285,000 | +26.0% | $305 / Sq Ft |
| 06/27/2016 06/27/16 | Sold | $226,250 | +0.3% | $242 / Sq Ft |
| 04/28/2016 04/28/16 | Pending | -- | -- | -- |
| 04/27/2016 04/27/16 | For Sale | $225,500 | -- | $241 / Sq Ft |
Tax History Compared to Growth
Tax History
| Year | Tax Paid | Tax Assessment Tax Assessment Total Assessment is a certain percentage of the fair market value that is determined by local assessors to be the total taxable value of land and additions on the property. | Land | Improvement |
|---|---|---|---|---|
| 2025 | $3,511 | $347,600 | $0 | $347,600 |
| 2024 | $3,416 | $332,600 | $0 | $332,600 |
| 2023 | $3,191 | $305,400 | $0 | $305,400 |
| 2022 | $3,158 | $275,600 | $0 | $275,600 |
| 2021 | $3,039 | $258,900 | $0 | $258,900 |
| 2020 | $2,914 | $244,500 | $0 | $244,500 |
| 2019 | $2,699 | $222,700 | $0 | $222,700 |
| 2018 | $2,615 | $209,200 | $0 | $209,200 |
| 2017 | $2,439 | $190,400 | $0 | $190,400 |
| 2016 | $2,280 | $178,100 | $0 | $178,100 |
| 2015 | $2,287 | $177,300 | $0 | $177,300 |
| 2014 | $2,234 | $168,000 | $0 | $168,000 |
Agents Affiliated with this Home
-

Seller's Agent in 2024
Entela Tase
Coldwell Banker Realty - Westwood
(617) 832-5721
10 in this area
176 Total Sales
-

Seller's Agent in 2019
Ben And Kate Real Estate
Keller Williams Realty Signature Properties
(781) 831-0340
5 in this area
283 Total Sales
-
S
Seller's Agent in 2016
Susan Foley
Refined Real Estate, LLC
13 Total Sales
Map
Source: MLS Property Information Network (MLS PIN)
MLS Number: 71994642
APN: WEYM-000031-000396-000029-003206
- 16 Oak Cliff Rd
- 994 Washington St Unit 2
- 986 Washington St Unit 8
- 914 Pleasant St
- 17 Woodbine Rd
- 14 Mutton Ln
- 925 Washington St
- 47 Alewife Ln
- 49 Lake View Rd
- 8 Lorraine St
- 77 Lake Shore Dr
- 37 Raleigh Rd
- 86 Black Rock Dr
- 215 Winter St Unit 5R
- 163 Lake St
- 817 Middle St
- 129 Greenvale Ave
- 269 Lake St Unit 5
- 189 Tall Oaks Dr Unit F
- 121 Tall Oaks Dr Unit F
