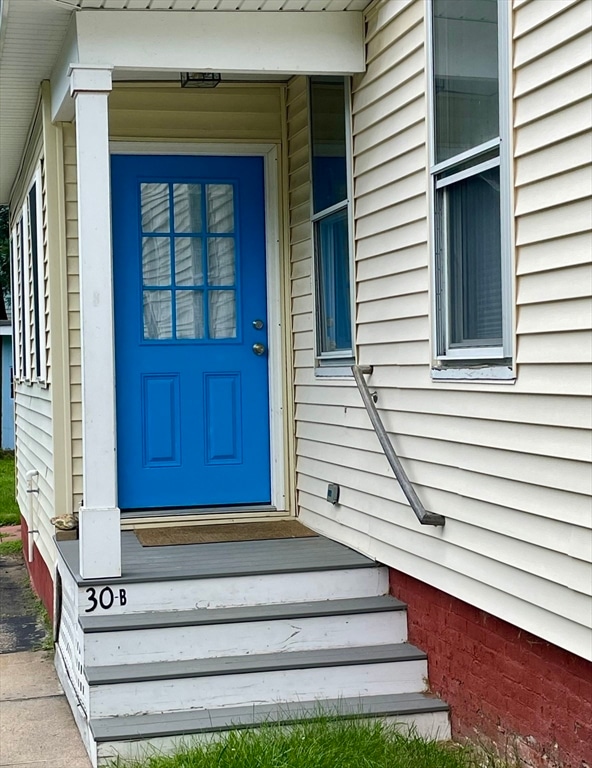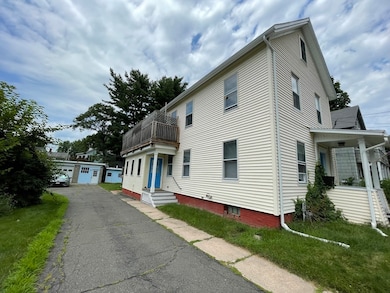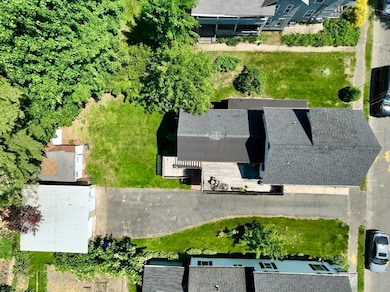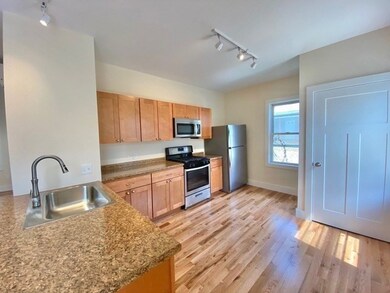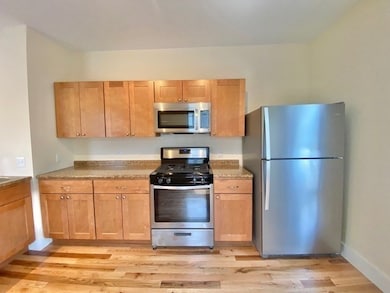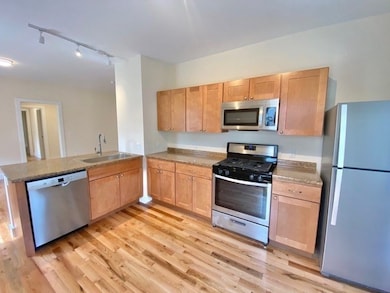30 Cherry St Unit B Northampton, MA 01060
Estimated payment $2,941/month
Highlights
- Open Floorplan
- Property is near public transit
- Main Floor Primary Bedroom
- Northampton High School Rated A
- Wood Flooring
- Corner Lot
About This Home
Discover the perfect blend of modern living and convenient design with this stunning first-floor condo with basement. Beautifully, reimagined three-bedroom unit blends a spacious open floor plan with high ceilings and effortless lifestyle with gorgeous wood floors that flow throughout, creating a warm and inviting atmosphere. Quality finishes reflect the craftsmanship of the complete redesign carried out in ‘22 by local architect, Keiter Associates. Enjoy the charm of the lovely shared yard, ideal for outdoor activities. Storage is a breeze with access to a shared garage and your very own assigned shed. Plus, pet owners will appreciate the pet-friendly policy, allowing up to 2 furry friends to join you in your new home! This condo offers not just a home, but an stress-free living experience. Don’t miss the chance to be among the first to own this newly established condo on Cherry Street, nestled in the vibrant heart of Northampton. Your new home is Ready and Awaits!
Property Details
Home Type
- Condominium
Year Built
- Built in 1900 | Remodeled
Lot Details
- No Units Located Below
- Garden
Parking
- 1 Car Detached Garage
- Parking Storage or Cabinetry
- Common or Shared Parking
- Driveway
- Open Parking
- Off-Street Parking
Home Design
- Garden Home
- Entry on the 1st floor
- Frame Construction
- Shingle Roof
Interior Spaces
- 2-Story Property
- Open Floorplan
- Light Fixtures
- Picture Window
- Mud Room
- Sunken Living Room
- Basement
- Laundry in Basement
Kitchen
- Stove
- Range
- Microwave
- Dishwasher
- Kitchen Island
- Solid Surface Countertops
- Disposal
Flooring
- Wood
- Tile
Bedrooms and Bathrooms
- 3 Bedrooms
- Primary Bedroom on Main
- 1 Full Bathroom
Laundry
- Dryer
- Washer
Schools
- Bridge Elementary School
- Jfk Middle School
- Local High School
Utilities
- Ductless Heating Or Cooling System
- 4 Cooling Zones
- 4 Heating Zones
- Wall Furnace
- 200+ Amp Service
Additional Features
- Outdoor Storage
- Property is near public transit
Listing and Financial Details
- Assessor Parcel Number M:032A B:0027 L:0001,3720652
Community Details
Overview
- Other Mandatory Fees include Landscaping, Snow Removal
- Association fees include water, sewer, insurance, reserve funds
- 2 Units
- Cherry Street Condominiums Community
Amenities
- Common Area
- Shops
Recreation
- Jogging Path
Pet Policy
- Call for details about the types of pets allowed
Map
Home Values in the Area
Average Home Value in this Area
Property History
| Date | Event | Price | List to Sale | Price per Sq Ft |
|---|---|---|---|---|
| 11/01/2025 11/01/25 | Rented | $2,300 | -8.0% | -- |
| 10/29/2025 10/29/25 | Under Contract | -- | -- | -- |
| 09/29/2025 09/29/25 | Price Changed | $2,499 | -7.4% | $2 / Sq Ft |
| 08/07/2025 08/07/25 | For Rent | $2,700 | 0.0% | -- |
| 05/20/2025 05/20/25 | Price Changed | $469,900 | -1.7% | $311 / Sq Ft |
| 04/01/2025 04/01/25 | For Sale | $478,000 | 0.0% | $316 / Sq Ft |
| 12/20/2024 12/20/24 | Rented | $2,300 | 0.0% | -- |
| 12/20/2024 12/20/24 | Under Contract | -- | -- | -- |
| 11/21/2024 11/21/24 | Price Changed | $2,300 | -8.0% | $2 / Sq Ft |
| 11/01/2024 11/01/24 | Price Changed | $2,500 | -10.7% | $2 / Sq Ft |
| 09/23/2024 09/23/24 | For Rent | $2,800 | -- | -- |
Source: MLS Property Information Network (MLS PIN)
MLS Number: 73352607
- 30 Cherry St
- 30 Cherry St Unit A
- 9 Walnut St Unit B
- 50 Walnut St
- 30 Graves Ave Unit B
- 58 Phillips Place
- 13 1/2 Finn St
- 8 View Ave Unit A
- 8 View Ave Unit B
- 215 State St
- 51 Phillips Place Unit 1
- 43 Center St Unit K
- 36 Butler Place
- 37 Finn St
- 5 Prospect Ct
- 41 Old Ferry Rd
- 33 Eastern Ave
- 76 Crescent St Unit 2
- 244 Main St
- 35 New St S Unit 407
- 1 Walnut St Unit 1F
- 49 Walnut St Unit 1
- 17 Linden St Unit 2-bed 1-b
- 1 Union St Unit 2
- 22 Highland Ave
- 9 Summer St Unit 1R
- 103 State St Unit 2
- 4 Center Ct Unit Noho Nest
- 98 Main St Unit 2nd Fl
- 140 Main St Unit 3
- 79 Hawley St Unit B
- 7 Glenwood Ave Unit 7
- 1 Glenwood Ave Unit 1
- 3 Glenwood Ave Unit 3
- 43 Bates St Unit 2
- 43 Bates St Unit 1
- 66 West St Unit 3
- 274 Prospect St Unit 2
- 74 Barrett St Unit 306 Coachlight
- 73 Barrett St
