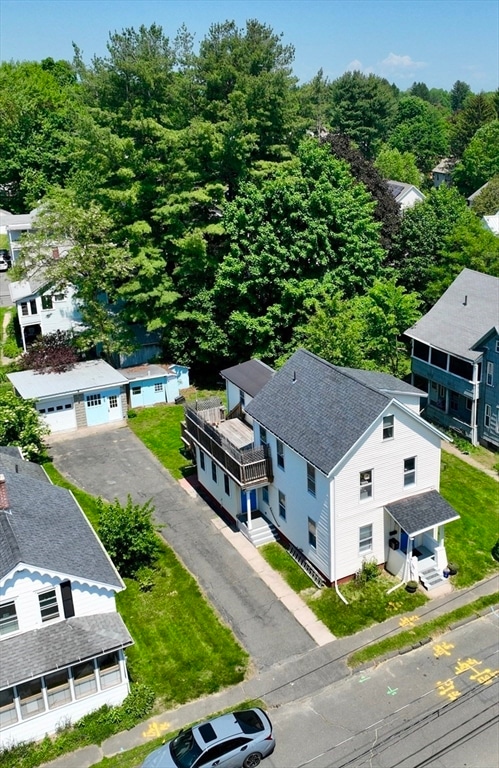30 Cherry St Northampton, MA 01060
Estimated payment $5,456/month
Highlights
- Medical Services
- Open Floorplan
- Property is near public transit
- Northampton High School Rated A
- Deck
- Wood Flooring
About This Home
Masterfully, redesigned two family in 2022 with quality finishes reflecting the craftsmanship carried out by local architect, Keiter Associates. First Floor three-bedroom unit blends a spacious open floor plan with high ceilings and effortless lifestyle with gorgeous wood floors that flow throughout, creating a warm and inviting atmosphere. Next, step inside the foyer and be captivated by the stunning staircase that flows seamlessly to the upper unit. This unit has two floors of elevated living experience with unique features that reflect thoughtful craftsmanship. The private second floor deck invites you to create your own serene oasis, perfect for entertaining or an evening under the stars. Conveniences of an oversized garage and storage spaces and the back yard is ideal for outdoor activities. Live here, rent here, or condoize —where your dream of living is just moments away from the vibrant array of shops, restaurants, and cultural attractions truly comes to life !!!
Property Details
Home Type
- Multi-Family
Est. Annual Taxes
- $10,548
Year Built
- Built in 1900
Lot Details
- 7,462 Sq Ft Lot
- Level Lot
Parking
- 1 Car Garage
- Driveway
- Open Parking
- Off-Street Parking
Home Design
- Brick Foundation
- Stone Foundation
- Frame Construction
- Shingle Roof
Interior Spaces
- 2,417 Sq Ft Home
- Open Floorplan
- Mud Room
- Combination Dining and Living Room
- Storage
- Washer and Dryer
Kitchen
- Range
- Microwave
- Dishwasher
- Solid Surface Countertops
- Disposal
Flooring
- Wood
- Stone
Bedrooms and Bathrooms
- 5 Bedrooms
- 3 Full Bathrooms
- Bathtub with Shower
- Separate Shower
Basement
- Basement Fills Entire Space Under The House
- Partial Basement
- Interior Basement Entry
Outdoor Features
- Balcony
- Deck
- Shed
- Porch
Location
- Property is near public transit
- Property is near schools
Utilities
- 8 Heating Zones
- Separate Meters
- 200+ Amp Service
- Internet Available
Listing and Financial Details
- Assessor Parcel Number M:032A B:0027 L:0001,3720652
Community Details
Overview
- 2 Units
- Property has 3 Levels
Amenities
- Medical Services
- Shops
Recreation
- Park
- Bike Trail
Map
Home Values in the Area
Average Home Value in this Area
Tax History
| Year | Tax Paid | Tax Assessment Tax Assessment Total Assessment is a certain percentage of the fair market value that is determined by local assessors to be the total taxable value of land and additions on the property. | Land | Improvement |
|---|---|---|---|---|
| 2025 | $10,548 | $757,200 | $155,800 | $601,400 |
| 2024 | $9,997 | $658,100 | $155,800 | $502,300 |
| 2023 | $9,201 | $580,900 | $141,600 | $439,300 |
| 2022 | $5,496 | $307,200 | $132,300 | $174,900 |
| 2021 | $5,187 | $298,600 | $126,100 | $172,500 |
| 2020 | $5,016 | $298,600 | $126,100 | $172,500 |
| 2019 | $4,530 | $260,800 | $126,100 | $134,700 |
| 2018 | $4,245 | $247,900 | $126,100 | $121,800 |
| 2017 | $4,137 | $247,900 | $126,100 | $121,800 |
| 2016 | $4,006 | $247,900 | $126,100 | $121,800 |
| 2015 | $3,955 | $250,300 | $118,600 | $131,700 |
| 2014 | $3,852 | $250,300 | $118,600 | $131,700 |
Property History
| Date | Event | Price | Change | Sq Ft Price |
|---|---|---|---|---|
| 07/09/2025 07/09/25 | For Sale | $859,000 | +186.3% | $355 / Sq Ft |
| 04/22/2019 04/22/19 | Sold | $300,000 | -13.0% | $164 / Sq Ft |
| 04/10/2019 04/10/19 | Pending | -- | -- | -- |
| 03/21/2019 03/21/19 | Price Changed | $345,000 | -6.7% | $189 / Sq Ft |
| 03/01/2019 03/01/19 | For Sale | $369,900 | -- | $202 / Sq Ft |
Purchase History
| Date | Type | Sale Price | Title Company |
|---|---|---|---|
| Deed | -- | -- |
Source: MLS Property Information Network (MLS PIN)
MLS Number: 73402768
APN: NHAM-000032A-000027-000001
- 30 Cherry St Unit B
- 30 Cherry St Unit A
- 9 Walnut St Unit B
- 50 Walnut St
- 58 Phillips Place
- 52 Elizabeth St
- 180 State St Unit B
- 215 State St
- 36 Butler Place
- 37 Finn St
- 41 Old Ferry Rd
- 33 Eastern Ave
- 59 Day Ave
- 157 Round Hill Rd
- 107 Williams St Unit 3c
- 107 Williams St Unit 2c
- 107 Williams St Unit A1
- 107 Williams St Unit 2B
- 53 Clark Ave Unit 1
- 21 5th Ave
- 30 Cherry St Unit A
- 30 Cherry St Unit B
- 13 Cherry St
- 17 Linden St Unit 2-bed 1-b
- 22 Highland Ave
- 4 Center Ct Unit Noho Nest
- 40 Barrett Place Unit 1
- 73 Barrett St
- 247 South St
- 35 Pilgrim Dr
- 312-380 Hatfield St
- 165 Nonotuck St
- 92.5 Maple St Unit 3
- 21 W Center St Unit 1
- 112 Fairway Village Unit 112
- 56 Ferry St Unit 2
- 26 Federal St Unit 2
- 10 Chapman Ave Unit 2
- 37 Cherry St
- 177 West St







