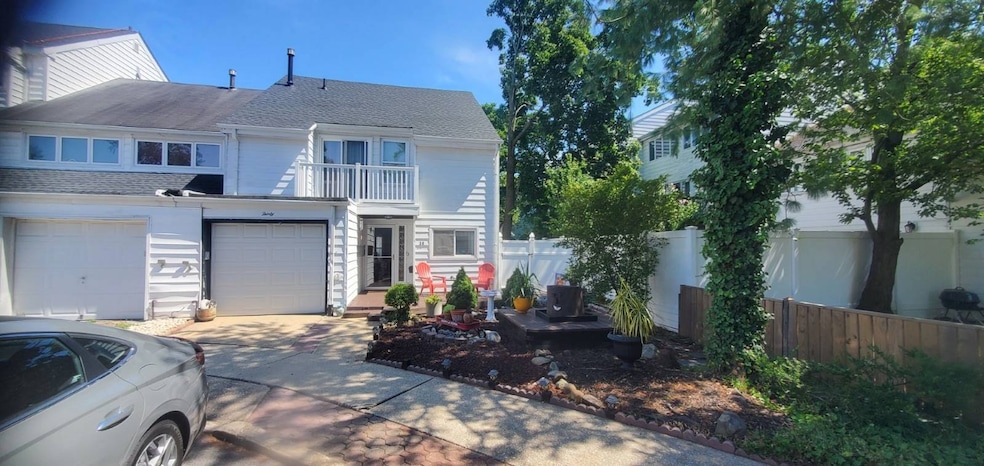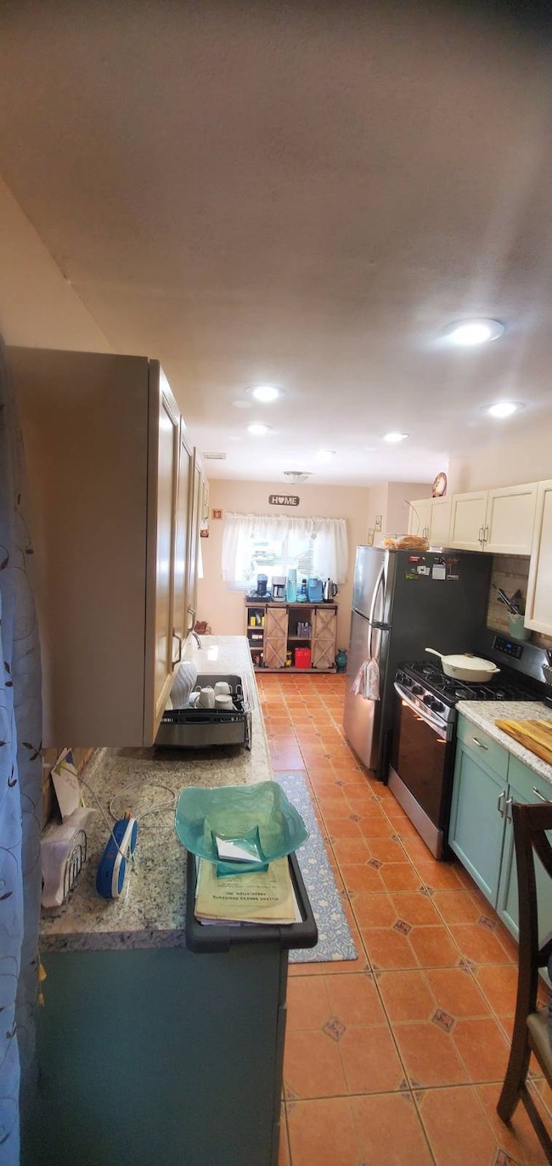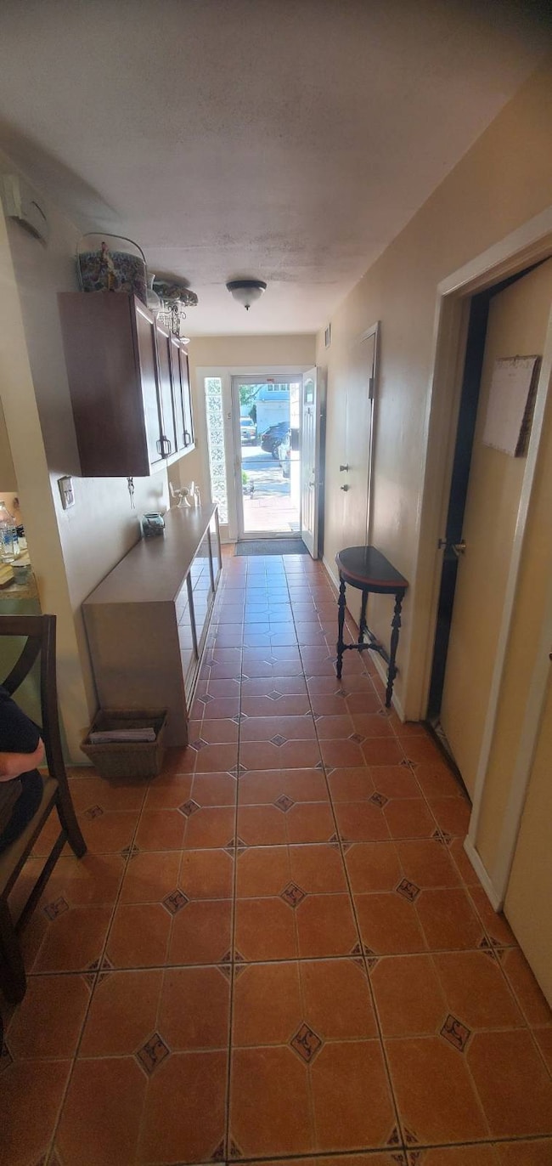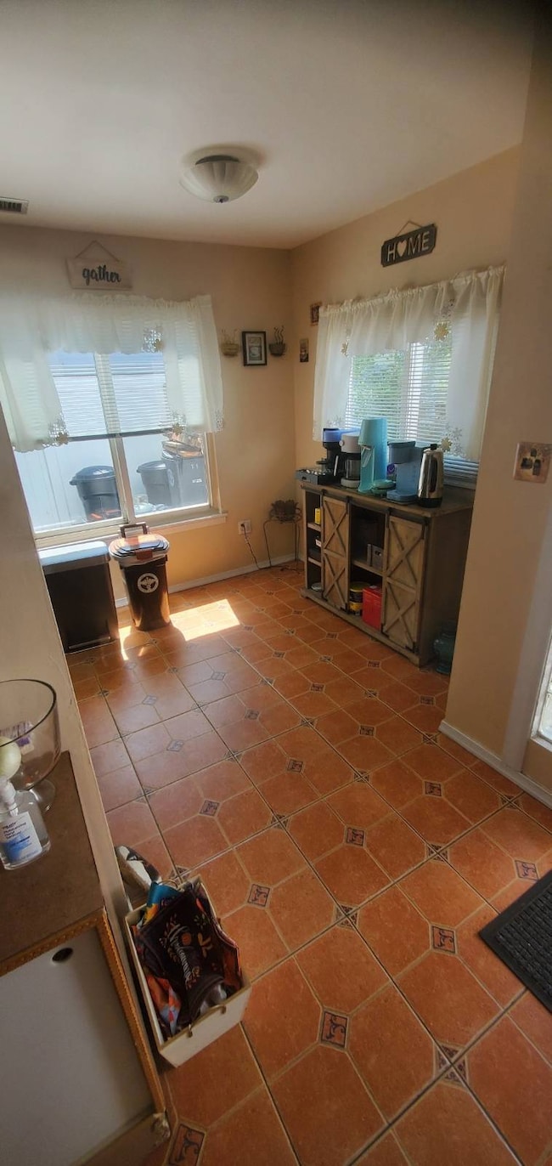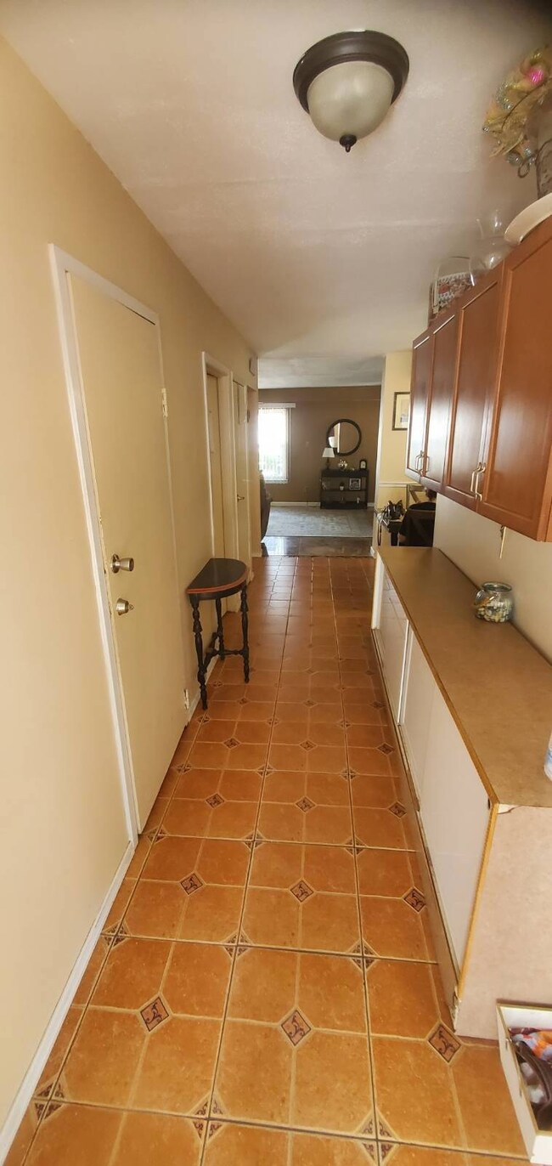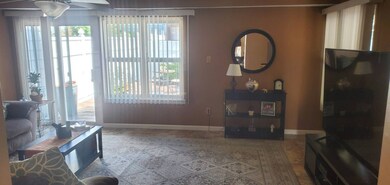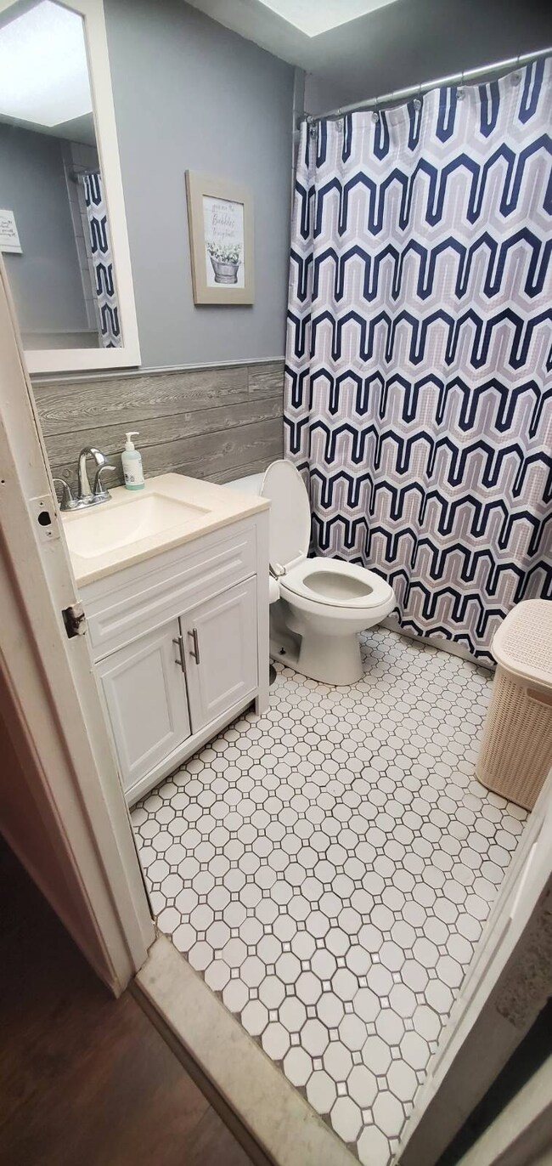30 Chestnut Cir Staten Island, NY 10312
Arden Heights NeighborhoodEstimated payment $4,054/month
Highlights
- Colonial Architecture
- Clubhouse
- Wood Flooring
- P.S. 4 - Maurice Wollin Rated A-
- Deck
- Corner Lot
About This Home
30 CHESTNUT CIRCLE. END UNIT This 4 Bedroom 2.5 Bathroom SEMI-DETCACHED home in the Heart of Village Greens is a very well maintained. House features large backyard with deck all around. Inside it's a great open floor plan, tons of natural light, beautiful ceramic floors, updated bathrooms, large master bedroom suite with a full bathroom, 3 more additional bedrooms with high ceilings one with a balcony and sliding doors a large Living room with sliding door to the back yard as well as a washer/dryer and a half bath on the first floor! So much more! Minutes from highway and shopping, schools, and transportation. A small HOA fee includes use of community inground pool, tennis court, a playground basketball court beautifully manicured landscaping. Since the Attached only on ONE SIDE there is access to the Backyard from the Side of the house. 48 x 115 Ft END LOT
Home Details
Home Type
- Single Family
Est. Annual Taxes
- $5,563
Year Built
- Built in 1970
Lot Details
- 3,049 Sq Ft Lot
- Fenced
- Corner Lot
Parking
- 1 Car Attached Garage
Home Design
- Colonial Architecture
- Frame Construction
- Aluminum Siding
Interior Spaces
- 1,624 Sq Ft Home
- 2-Story Property
- Entrance Foyer
- Living Room
- Breakfast Room
- Dining Room
- Laundry Room
Kitchen
- Galley Kitchen
- Oven
- Laminate Countertops
Flooring
- Wood
- Laminate
- Tile
Bedrooms and Bathrooms
- 4 Bedrooms
- En-Suite Primary Bedroom
- Walk-In Closet
Outdoor Features
- Deck
Utilities
- Forced Air Heating and Cooling System
- Heating System Uses Natural Gas
Community Details
Overview
- Property has a Home Owners Association
- Village Greens Community
Amenities
- Clubhouse
Recreation
- Community Playground
- Community Pool
Map
Home Values in the Area
Average Home Value in this Area
Tax History
| Year | Tax Paid | Tax Assessment Tax Assessment Total Assessment is a certain percentage of the fair market value that is determined by local assessors to be the total taxable value of land and additions on the property. | Land | Improvement |
|---|---|---|---|---|
| 2025 | $5,396 | $38,520 | $7,166 | $31,354 |
| 2024 | $5,408 | $34,980 | $7,660 | $27,320 |
| 2023 | $5,286 | $27,427 | $7,643 | $19,784 |
| 2022 | $4,879 | $30,840 | $9,480 | $21,360 |
| 2021 | $5,110 | $31,740 | $9,480 | $22,260 |
| 2020 | $4,840 | $28,800 | $9,480 | $19,320 |
| 2019 | $4,634 | $27,480 | $9,480 | $18,000 |
| 2018 | $4,362 | $22,856 | $8,961 | $13,895 |
| 2017 | $4,096 | $21,565 | $8,497 | $13,068 |
| 2016 | $3,975 | $21,433 | $9,202 | $12,231 |
| 2015 | $3,462 | $20,220 | $7,920 | $12,300 |
| 2014 | $3,462 | $19,629 | $7,041 | $12,588 |
Property History
| Date | Event | Price | List to Sale | Price per Sq Ft |
|---|---|---|---|---|
| 11/03/2025 11/03/25 | Price Changed | $679,888 | -1.3% | $358 / Sq Ft |
| 10/14/2025 10/14/25 | Price Changed | $688,888 | -1.4% | $363 / Sq Ft |
| 09/03/2025 09/03/25 | Price Changed | $698,888 | -0.2% | $368 / Sq Ft |
| 07/15/2025 07/15/25 | For Sale | $699,999 | -- | $368 / Sq Ft |
Purchase History
| Date | Type | Sale Price | Title Company |
|---|---|---|---|
| Deed | $136,000 | Chicago Title Insurance Co |
Source: NY State MLS
MLS Number: 11541664
APN: 06020-0197
- 29 Chestnut Cir
- 29 Chestnut Cir Unit 214
- 47 Carlyle Green
- 36 Carlyle Green
- 39 Poets Cir
- 234 Dover Green
- 45 Arden Ave
- 31 Arden Ave
- 1784 Arthur Kill Rd
- 320 Hampton Green
- 38 Beekman Cir
- 24 Hampton Green
- 10A Pratt Ct
- 20 Country Ln
- 163 Hampton Green
- 141 Hampton Green
- 45 Daffodil Ct
- 40 Raily Ct
- 39 Raily Ct
- 6 Dogwood Dr
- 22 Berry Ct
- 831 Rossville Ave
- 301 Rensselaer Ave Unit 2
- 694 Maguire Ave Unit RossvilleStatenIsland
- 24 Shiel Ave
- 24 Shiel Ave Unit 1
- 111 Radigan Ave Unit 1
- 64 Macon Ave Unit A
- 654 Lamoka Ave Unit 1
- 350 Wainwright Ave
- 94 Laredo Ave
- 0 El Camino Loop
- 19 Lynbrook Ct Unit 1st Floor
- 61 Memphis Ave
- 282 Vernon Ave
- 39 Tenafly Place
- 115 Jeanette Ave Unit 2 Fl
- 100 Abbi Rd
- 156 El Camino Loop
- 54 Bergen St Unit 2 FL
