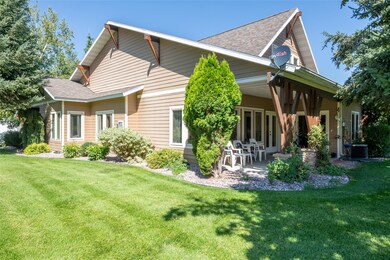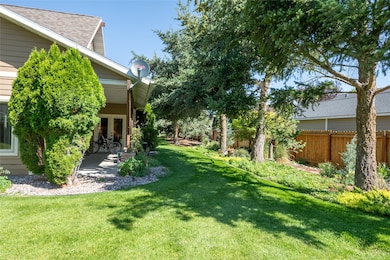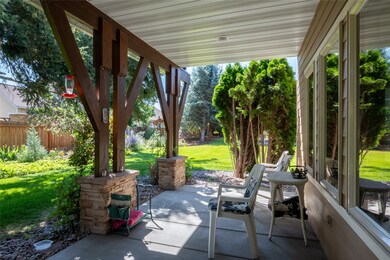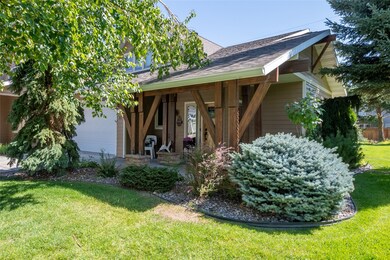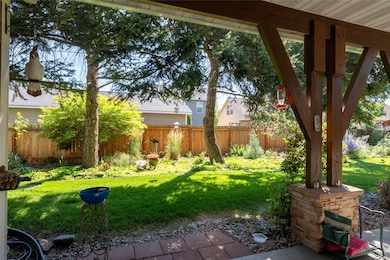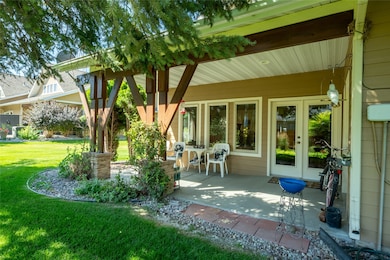30 Cheyenne Trail Hamilton, MT 59840
Estimated payment $3,272/month
Highlights
- Open Floorplan
- Fireplace
- Walk-In Closet
- Cul-De-Sac
- 2 Car Attached Garage
- Patio
About This Home
Welcome to 30 Cheyenne Trail in Hamilton, Montana – a spacious and comfortable townhome offering 1,969 square feet of well-designed living space. With 4 bedrooms and 2 3/4 bathrooms, this home provides plenty of room for family, guests, or a dedicated home office.
The inviting floor plan features a bright and open living area that flows seamlessly into the kitchen and dining spaces. Step outside to your private back patio, perfect for relaxing or entertaining in a quiet setting.
Additional highlights include a two-car attached garage for convenience and storage, as well as low-maintenance living in a desirable neighborhood.
Located just minutes from groceries, restaurants, health care, and other services, this townhome combines comfort with everyday convenience—ideal for those seeking a balance of privacy and accessibility.
Listing Agent
EXIT Realty Bitterroot Valley South License #RRE-BRO-LIC-5636 Listed on: 08/20/2025

Townhouse Details
Home Type
- Townhome
Est. Annual Taxes
- $3,852
Year Built
- Built in 2004
Lot Details
- 3,634 Sq Ft Lot
- Cul-De-Sac
- Landscaped
- Sprinkler System
HOA Fees
- $359 Monthly HOA Fees
Parking
- 2 Car Attached Garage
Home Design
- Composition Roof
- Cement Siding
Interior Spaces
- 1,969 Sq Ft Home
- Property has 1 Level
- Open Floorplan
- Fireplace
- Basement
- Crawl Space
- Washer Hookup
Kitchen
- Oven or Range
- Dishwasher
Bedrooms and Bathrooms
- 4 Bedrooms
- Walk-In Closet
Outdoor Features
- Patio
Utilities
- Forced Air Heating and Cooling System
- Heating System Uses Gas
- Underground Utilities
- Natural Gas Connected
Community Details
- Association fees include common area maintenance, ground maintenance, maintenance structure, sewer, trash, water
- Foxfield Association
Listing and Financial Details
- Assessor Parcel Number 13146830205015032
Map
Home Values in the Area
Average Home Value in this Area
Tax History
| Year | Tax Paid | Tax Assessment Tax Assessment Total Assessment is a certain percentage of the fair market value that is determined by local assessors to be the total taxable value of land and additions on the property. | Land | Improvement |
|---|---|---|---|---|
| 2025 | -- | $505,400 | $0 | $0 |
| 2024 | $3,503 | $452,400 | $0 | $0 |
| 2023 | $4,105 | $452,400 | $0 | $0 |
| 2022 | $1,404 | $313,500 | $0 | $0 |
| 2021 | $3,071 | $313,500 | $0 | $0 |
| 2020 | $2,809 | $271,100 | $0 | $0 |
| 2019 | $3,047 | $293,800 | $0 | $0 |
| 2018 | $2,763 | $260,400 | $0 | $0 |
| 2017 | $2,711 | $260,400 | $0 | $0 |
| 2016 | $2,263 | $226,700 | $0 | $0 |
| 2015 | $2,231 | $226,700 | $0 | $0 |
Property History
| Date | Event | Price | List to Sale | Price per Sq Ft | Prior Sale |
|---|---|---|---|---|---|
| 10/01/2025 10/01/25 | Price Changed | $499,070 | -3.5% | $253 / Sq Ft | |
| 08/20/2025 08/20/25 | For Sale | $517,000 | +57.1% | $263 / Sq Ft | |
| 04/04/2019 04/04/19 | Sold | -- | -- | -- | View Prior Sale |
| 02/25/2019 02/25/19 | Pending | -- | -- | -- | |
| 12/11/2018 12/11/18 | For Sale | $329,000 | -- | $154 / Sq Ft |
Purchase History
| Date | Type | Sale Price | Title Company |
|---|---|---|---|
| Warranty Deed | -- | Flying S Title And Escrow | |
| Quit Claim Deed | -- | None Listed On Document | |
| Quit Claim Deed | -- | None Listed On Document | |
| Grant Deed | $398,875 | Other |
Mortgage History
| Date | Status | Loan Amount | Loan Type |
|---|---|---|---|
| Previous Owner | $319,100 | New Conventional | |
| Closed | $319,100 | No Value Available |
Source: Montana Regional MLS
MLS Number: 30056147
APN: 13-1468-30-2-05-01-5032
- 10 Lonepine Trail
- 216 Flower St
- 211, 122, 124, 126 Flower St
- 104 Rosemary Ln
- 245 Marcus St
- 224 Marcus St
- 161 Honeysuckle Ln
- 122 One Way Loop
- 134 Daly Ave
- Phase 2 Competition
- 120 N 2nd St
- 103 Alice Ave Unit B
- 214 N 5th St
- 204 E Desmet St
- 468 U S 93
- 002 U S 93
- 003 U S 93
- 206 Harbison Dr
- 209 Harbison Dr
- 1015 Matterhorn Ct

