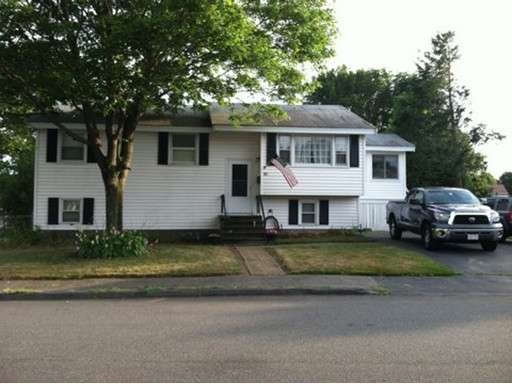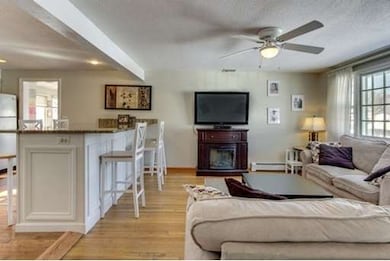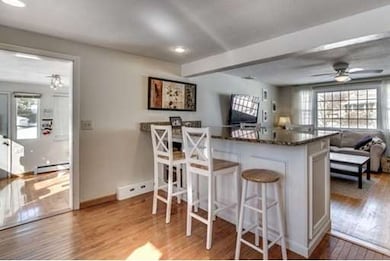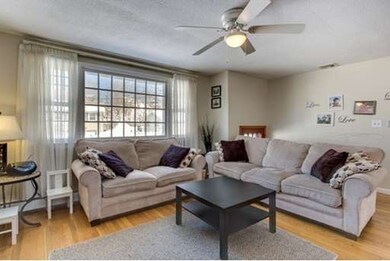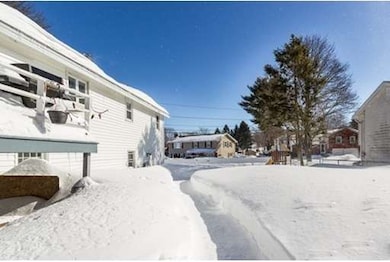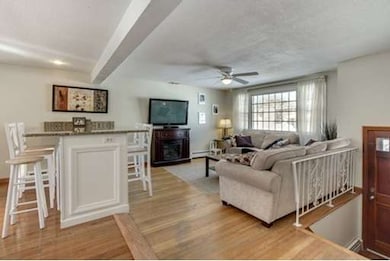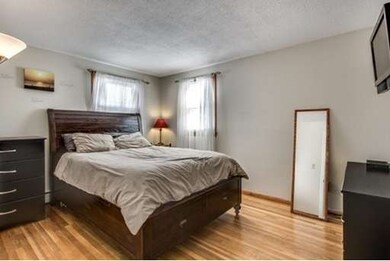
30 Circle Hill Rd Salem, MA 01970
Witchcraft Heights NeighborhoodAbout This Home
As of September 2020Great family home conveniently located on a quiet street in WitchCraft Heights. 3 bedrooms, 2 bathrooms, central air, fenced yard, hardwood flooring....Open concept with newer kitchen and large granite island. Partially finished basement provides a large family room with a 3/4 bath attached. New oversized fence encloses the abundant back yard. Recently installed solar panels provide significant utility savings. Rare opportunity to own a great home in a great neighborhood.
Home Details
Home Type
Single Family
Est. Annual Taxes
$6,909
Year Built
1969
Lot Details
0
Listing Details
- Lot Description: Corner, Paved Drive
- Special Features: None
- Property Sub Type: Detached
- Year Built: 1969
Interior Features
- Has Basement: Yes
- Number of Rooms: 7
- Electric: Circuit Breakers
- Energy: Insulated Windows, Solar Features
- Basement: Partially Finished
- Bedroom 2: First Floor
- Bedroom 3: First Floor
- Kitchen: First Floor
- Laundry Room: Basement
- Living Room: First Floor
- Master Bedroom: First Floor
- Family Room: Basement
Exterior Features
- Construction: Frame
- Exterior: Vinyl
- Exterior Features: Deck, Fenced Yard
- Foundation: Poured Concrete
Garage/Parking
- Parking: Off-Street
- Parking Spaces: 4
Utilities
- Cooling Zones: 1
- Heat Zones: 2
- Hot Water: Natural Gas
Ownership History
Purchase Details
Home Financials for this Owner
Home Financials are based on the most recent Mortgage that was taken out on this home.Purchase Details
Home Financials for this Owner
Home Financials are based on the most recent Mortgage that was taken out on this home.Purchase Details
Home Financials for this Owner
Home Financials are based on the most recent Mortgage that was taken out on this home.Purchase Details
Home Financials for this Owner
Home Financials are based on the most recent Mortgage that was taken out on this home.Similar Home in Salem, MA
Home Values in the Area
Average Home Value in this Area
Purchase History
| Date | Type | Sale Price | Title Company |
|---|---|---|---|
| Not Resolvable | $482,000 | None Available | |
| Not Resolvable | $337,000 | -- | |
| Not Resolvable | $280,000 | -- | |
| Deed | $281,500 | -- |
Mortgage History
| Date | Status | Loan Amount | Loan Type |
|---|---|---|---|
| Open | $139,000 | Stand Alone Refi Refinance Of Original Loan | |
| Closed | $75,000 | Stand Alone Refi Refinance Of Original Loan | |
| Open | $532,000 | Stand Alone Refi Refinance Of Original Loan | |
| Closed | $473,269 | FHA | |
| Previous Owner | $330,891 | FHA | |
| Previous Owner | $266,050 | Stand Alone Refi Refinance Of Original Loan | |
| Previous Owner | $270,200 | New Conventional | |
| Previous Owner | $237,000 | No Value Available | |
| Previous Owner | $238,000 | Purchase Money Mortgage |
Property History
| Date | Event | Price | Change | Sq Ft Price |
|---|---|---|---|---|
| 09/28/2020 09/28/20 | Sold | $482,000 | +10.8% | $329 / Sq Ft |
| 08/22/2020 08/22/20 | Pending | -- | -- | -- |
| 08/17/2020 08/17/20 | For Sale | $435,000 | +29.1% | $297 / Sq Ft |
| 04/29/2015 04/29/15 | Sold | $337,000 | 0.0% | $230 / Sq Ft |
| 04/18/2015 04/18/15 | Pending | -- | -- | -- |
| 03/09/2015 03/09/15 | Off Market | $337,000 | -- | -- |
| 03/02/2015 03/02/15 | For Sale | $339,000 | +0.6% | $231 / Sq Ft |
| 02/23/2015 02/23/15 | Off Market | $337,000 | -- | -- |
| 02/17/2015 02/17/15 | For Sale | $339,000 | +21.1% | $231 / Sq Ft |
| 11/13/2012 11/13/12 | Sold | $280,000 | -3.1% | $191 / Sq Ft |
| 10/07/2012 10/07/12 | Pending | -- | -- | -- |
| 07/29/2012 07/29/12 | Price Changed | $289,093 | -0.3% | $197 / Sq Ft |
| 07/08/2012 07/08/12 | For Sale | $289,930 | -- | $198 / Sq Ft |
Tax History Compared to Growth
Tax History
| Year | Tax Paid | Tax Assessment Tax Assessment Total Assessment is a certain percentage of the fair market value that is determined by local assessors to be the total taxable value of land and additions on the property. | Land | Improvement |
|---|---|---|---|---|
| 2025 | $6,909 | $609,300 | $231,600 | $377,700 |
| 2024 | $6,907 | $594,400 | $218,600 | $375,800 |
| 2023 | $6,680 | $534,000 | $199,000 | $335,000 |
| 2022 | $6,218 | $469,300 | $182,700 | $286,600 |
| 2021 | $5,321 | $385,600 | $169,700 | $215,900 |
| 2020 | $5,487 | $379,700 | $166,400 | $213,300 |
| 2019 | $5,427 | $359,400 | $156,600 | $202,800 |
| 2018 | $5,182 | $336,900 | $146,200 | $190,700 |
| 2017 | $4,958 | $312,600 | $137,000 | $175,600 |
| 2016 | $4,898 | $312,600 | $137,000 | $175,600 |
| 2015 | $4,624 | $281,800 | $120,700 | $161,100 |
Agents Affiliated with this Home
-

Seller's Agent in 2020
Shari McStay
Keller Williams Realty Evolution
(978) 590-9190
2 in this area
152 Total Sales
-
S
Seller Co-Listing Agent in 2020
Steven McStay
Keller Williams Realty Evolution
(978) 210-5402
2 in this area
73 Total Sales
-

Buyer's Agent in 2020
Cynthia Nina-Soto
Nina-Soto Realty, LLC
(978) 704-8691
1 in this area
44 Total Sales
-
M
Seller's Agent in 2015
Merry Fox Team
MerryFox Realty
2 in this area
269 Total Sales
-

Buyer's Agent in 2015
Christopher Lefebvre
eXp Realty
(978) 835-1776
25 Total Sales
-

Seller's Agent in 2012
Jason Goldfarb
United Brokers
(978) 406-9778
76 Total Sales
Map
Source: MLS Property Information Network (MLS PIN)
MLS Number: 71792981
APN: SALE-000009-000000-000176
- 21 Parlee St
- 182 Marlborough Rd
- 4 Valley St
- 6 Valley St
- 15 Maple St
- 38 Pierpont St
- 288 Highland Ave
- 5 Willson Rd
- 30 Hanson St
- 8 Scotia St
- 8 Langdon St
- 5 Bow St
- 16 Eagan Place
- 29 1st St Unit C
- 18 Blaney Ave Unit A
- 124 Boston St
- 29 Beaver St
- 10 Elliott Place Unit 3
- 2 Blaney Ave Unit 2
- 12 May St Unit B
