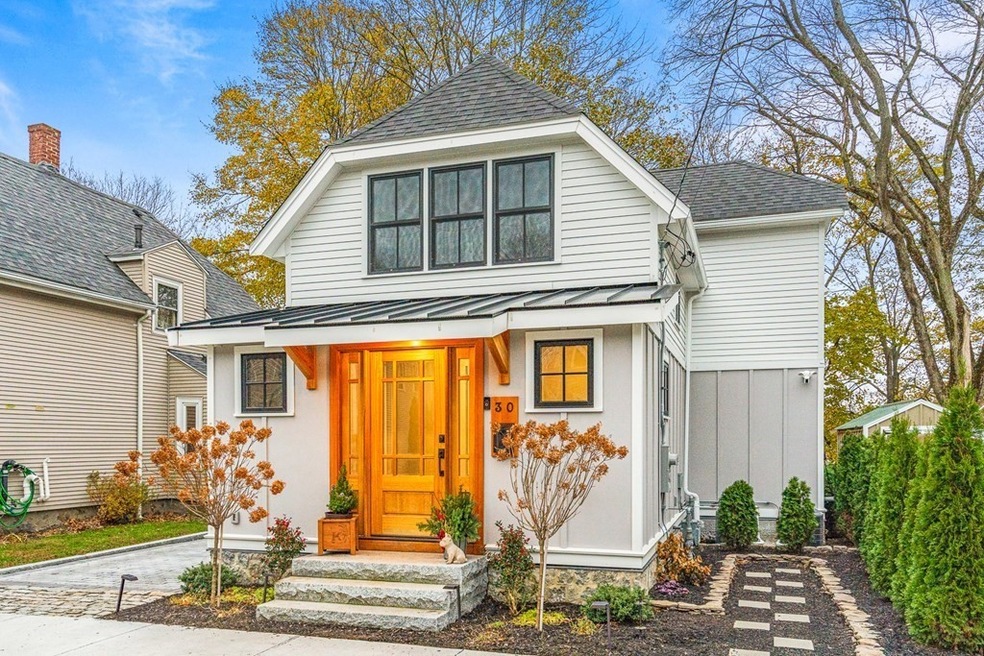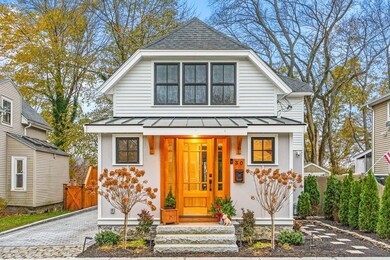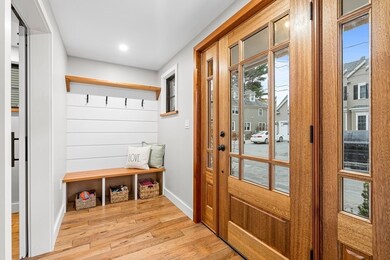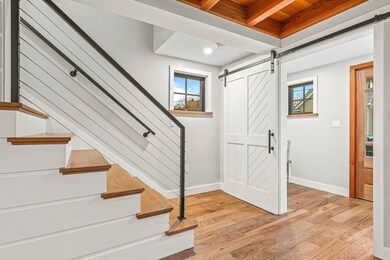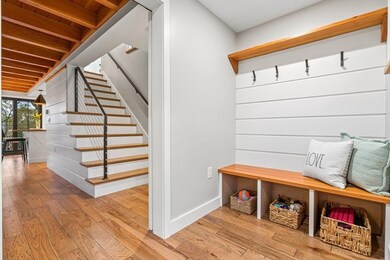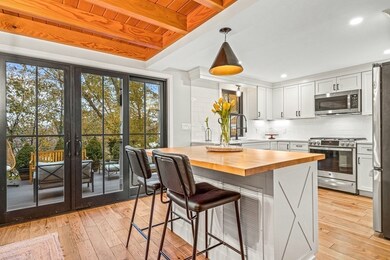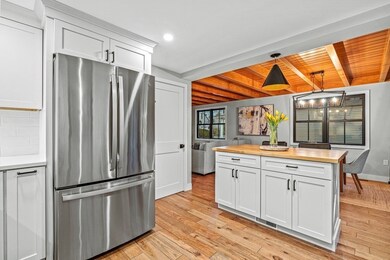
30 Clark St Winchester, MA 01890
North Main NeighborhoodHighlights
- Golf Course Community
- Medical Services
- Custom Closet System
- Lynch Elementary School Rated A+
- Open Floorplan
- 5-minute walk to Elliot Park
About This Home
As of April 2023This highly efficient & absolutely adorable newly renovated and expanded home w/ 6 rooms, 2 bedrooms 1.5 baths has everything your heart desires & more! From your first glance you will know this home is special; enter through the hand made Mahogany front door, into the mudroom w/ custom bench, ship lap walls & half bath which leads into the family room w/ sliding barn door, TV wall w/ built ins, gas fireplace & dining room w/wall of glass/ oversized high end Marvin windows & slider to amazing patio w/ plumbed in grill, fire pit area & plenty of space for outdoor entertaining & year round enjoyment! The stunning kitchen offers custom cabinets, quartz counters, & stainless steel appliances. The primary bedroom is spacious with an amazing walk-in closet, second bedroom or office also very spacious. Oversized hall bath will not disappoint w/ designer fixtures & stylish design. The lower level offers extra space for gym or playroom. This home was completely gutted, expanded, & redesigned
Home Details
Home Type
- Single Family
Est. Annual Taxes
- $8,646
Year Built
- Built in 1890 | Remodeled
Lot Details
- 4,382 Sq Ft Lot
- Near Conservation Area
- Landscaped Professionally
- Property is zoned RG
Home Design
- Contemporary Architecture
- Frame Construction
- Shingle Roof
- Concrete Perimeter Foundation
Interior Spaces
- 1,370 Sq Ft Home
- Open Floorplan
- Recessed Lighting
- Decorative Lighting
- Mud Room
- Living Room with Fireplace
- Partially Finished Basement
- Exterior Basement Entry
Kitchen
- Stove
- Range
- Microwave
- Freezer
- Dishwasher
- Kitchen Island
- Disposal
Flooring
- Wood
- Ceramic Tile
Bedrooms and Bathrooms
- 2 Bedrooms
- Primary bedroom located on second floor
- Custom Closet System
- Walk-In Closet
- Double Vanity
- Separate Shower
Laundry
- Laundry on upper level
- Dryer
- Washer
Parking
- 3 Car Parking Spaces
- Driveway
- Open Parking
Outdoor Features
- Deck
- Patio
Location
- Property is near public transit
- Property is near schools
Schools
- Lynch Elementary School
- Mccall Middle School
- WHS High School
Utilities
- Forced Air Heating and Cooling System
- 2 Cooling Zones
- 2 Heating Zones
- Heating System Uses Natural Gas
- Natural Gas Connected
Listing and Financial Details
- Assessor Parcel Number M:015 B:0064 L:0,898794
Community Details
Amenities
- Medical Services
- Shops
Recreation
- Golf Course Community
- Tennis Courts
- Community Pool
- Park
- Jogging Path
- Bike Trail
Ownership History
Purchase Details
Home Financials for this Owner
Home Financials are based on the most recent Mortgage that was taken out on this home.Purchase Details
Similar Homes in the area
Home Values in the Area
Average Home Value in this Area
Purchase History
| Date | Type | Sale Price | Title Company |
|---|---|---|---|
| Personal Reps Deed | $455,000 | -- | |
| Deed | -- | -- |
Mortgage History
| Date | Status | Loan Amount | Loan Type |
|---|---|---|---|
| Open | $455,000 | Purchase Money Mortgage | |
| Closed | $548,000 | Stand Alone Refi Refinance Of Original Loan | |
| Closed | $543,400 | Stand Alone Refi Refinance Of Original Loan | |
| Closed | $432,250 | New Conventional | |
| Previous Owner | $510,000 | No Value Available | |
| Previous Owner | $140,000 | No Value Available | |
| Previous Owner | $55,053 | No Value Available | |
| Previous Owner | $75,000 | No Value Available |
Property History
| Date | Event | Price | Change | Sq Ft Price |
|---|---|---|---|---|
| 04/07/2023 04/07/23 | Sold | $900,000 | +0.1% | $657 / Sq Ft |
| 01/03/2023 01/03/23 | Pending | -- | -- | -- |
| 12/06/2022 12/06/22 | For Sale | $899,000 | +97.6% | $656 / Sq Ft |
| 09/30/2019 09/30/19 | Sold | $455,000 | -8.8% | $567 / Sq Ft |
| 08/21/2019 08/21/19 | Pending | -- | -- | -- |
| 08/08/2019 08/08/19 | Price Changed | $499,000 | -4.0% | $622 / Sq Ft |
| 07/21/2019 07/21/19 | Price Changed | $520,000 | -1.9% | $648 / Sq Ft |
| 07/06/2019 07/06/19 | Price Changed | $530,000 | -0.9% | $661 / Sq Ft |
| 06/20/2019 06/20/19 | For Sale | $535,000 | -- | $667 / Sq Ft |
Tax History Compared to Growth
Tax History
| Year | Tax Paid | Tax Assessment Tax Assessment Total Assessment is a certain percentage of the fair market value that is determined by local assessors to be the total taxable value of land and additions on the property. | Land | Improvement |
|---|---|---|---|---|
| 2025 | $95 | $857,400 | $497,000 | $360,400 |
| 2024 | $9,646 | $851,400 | $470,900 | $380,500 |
| 2023 | $9,313 | $789,200 | $431,600 | $357,600 |
| 2022 | $8,646 | $691,100 | $392,400 | $298,700 |
| 2021 | $5,618 | $437,900 | $333,500 | $104,400 |
| 2020 | $6,031 | $486,800 | $333,500 | $153,300 |
| 2019 | $5,103 | $421,400 | $268,100 | $153,300 |
| 2018 | $4,978 | $408,400 | $255,100 | $153,300 |
| 2017 | $4,701 | $382,800 | $242,000 | $140,800 |
| 2016 | $4,362 | $373,500 | $242,000 | $131,500 |
| 2015 | $4,256 | $350,600 | $219,100 | $131,500 |
| 2014 | $3,974 | $313,900 | $189,700 | $124,200 |
Agents Affiliated with this Home
-

Seller's Agent in 2023
Kim Covino
Compass
(781) 249-3854
22 in this area
425 Total Sales
-

Seller's Agent in 2019
Kimberley Tufts
eXp Realty
(603) 867-9072
225 Total Sales
Map
Source: MLS Property Information Network (MLS PIN)
MLS Number: 73063238
APN: WINC-000015-000064
- 62 Richardson St
- 200 Swanton St Unit 239
- 200 Swanton St Unit 432
- 50 Lake St Unit B
- 60 Lake St Unit I
- 20 Arthur St
- 162 Swanton St Unit 162
- 666 Main St Unit 206
- 171 Swanton St Unit 64
- 171 Swanton St Unit 12
- 29 Vine St Unit 7
- 149 Horn Pond Brook Rd
- 26 Olive St
- 6 Ivy Cir
- 60 Harvard St
- 9 Emerson Ct
- 7 Conant Rd Unit 20
- 70 Woodside Rd
- 235 Cross St
- 35 Harvard St
