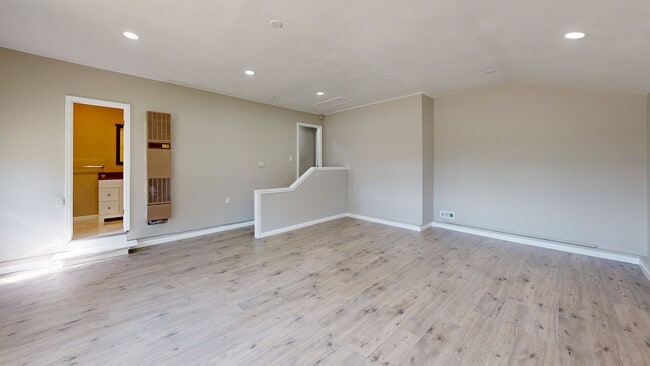
30 Cliff Dr Buckner, MO 64016
Estimated payment $2,224/month
Highlights
- Hot Property
- Recreation Room
- Corner Lot
- Hearth Room
- Traditional Architecture
- No HOA
About This Home
Beautiful 1.5-Story Home on Half an Acre – Dual Primary Suites & Flexible Living!
Welcome to this spacious and updated 1.5-story home set on a serene half-acre lot. The main floor features a large kitchen with a cozy sitting area and fireplace, perfect for everyday living or entertaining. Enjoy formal meals in the dining room and relax in the oversized living room. A generous bonus space on the main level offers flexibility as a game room, second living area, or home office.
You'll find the primary suite on the main floor along with a convenient laundry room. Upstairs, a second oversized primary suite provides plenty of space for a seating area, office setup, or private retreat. All bathrooms have been beautifully updated with modern finishes.
This home combines space, style, and functionality—ideal for multi-generational living or anyone who values room to spread out.
Listing Agent
RE/MAX Heritage Brokerage Phone: 816-812-8701 License #2008021765 Listed on: 07/31/2025

Home Details
Home Type
- Single Family
Est. Annual Taxes
- $6,546
Year Built
- Built in 1976
Lot Details
- 0.51 Acre Lot
- Corner Lot
- Paved or Partially Paved Lot
Parking
- 2 Car Attached Garage
- Side Facing Garage
Home Design
- Traditional Architecture
- Frame Construction
- Composition Roof
- Vinyl Siding
Interior Spaces
- 3,024 Sq Ft Home
- 1.5-Story Property
- Ceiling Fan
- Family Room Downstairs
- Living Room with Fireplace
- Formal Dining Room
- Open Floorplan
- Recreation Room
- Laundry Room
Kitchen
- Hearth Room
- Free-Standing Electric Oven
- Dishwasher
- Stainless Steel Appliances
- Wood Stained Kitchen Cabinets
- Disposal
Flooring
- Carpet
- Tile
- Vinyl
Bedrooms and Bathrooms
- 4 Bedrooms
- 4 Full Bathrooms
Basement
- Partial Basement
- Stone or Rock in Basement
- Crawl Space
Schools
- Fort Osage High School
Additional Features
- City Lot
- Forced Air Heating and Cooling System
Community Details
- No Home Owners Association
- Indian Acres Subdivision
Listing and Financial Details
- Assessor Parcel Number 07-830-04-26-00-0-00-000
- $0 special tax assessment
Map
Home Values in the Area
Average Home Value in this Area
Tax History
| Year | Tax Paid | Tax Assessment Tax Assessment Total Assessment is a certain percentage of the fair market value that is determined by local assessors to be the total taxable value of land and additions on the property. | Land | Improvement |
|---|---|---|---|---|
| 2025 | $6,547 | $49,752 | $4,756 | $44,996 |
| 2024 | $6,547 | $69,679 | $8,318 | $61,361 |
| 2023 | $6,483 | $69,679 | $4,144 | $65,535 |
| 2022 | $3,710 | $37,620 | $5,869 | $31,751 |
| 2021 | $3,714 | $37,620 | $5,869 | $31,751 |
| 2020 | $3,307 | $32,902 | $5,869 | $27,033 |
| 2019 | $3,238 | $32,902 | $5,869 | $27,033 |
| 2018 | $2,850 | $28,636 | $5,108 | $23,528 |
| 2017 | $2,486 | $28,636 | $5,108 | $23,528 |
| 2016 | $2,486 | $26,885 | $3,363 | $23,522 |
| 2014 | $2,363 | $25,373 | $3,149 | $22,224 |
Property History
| Date | Event | Price | List to Sale | Price per Sq Ft |
|---|---|---|---|---|
| 09/26/2025 09/26/25 | Price Changed | $319,900 | -2.4% | $106 / Sq Ft |
| 09/12/2025 09/12/25 | Price Changed | $327,900 | -1.2% | $108 / Sq Ft |
| 07/31/2025 07/31/25 | For Sale | $331,900 | -- | $110 / Sq Ft |
Purchase History
| Date | Type | Sale Price | Title Company |
|---|---|---|---|
| Corporate Deed | -- | Mo Kan Title Services Inc | |
| Quit Claim Deed | -- | Mo Kan Title Services Inc | |
| Trustee Deed | $145,328 | Multiple |
Mortgage History
| Date | Status | Loan Amount | Loan Type |
|---|---|---|---|
| Open | $67,900 | Purchase Money Mortgage |
About the Listing Agent

The Shaun Ashley Team is a team of dedicated and professional real estate agents with a wealth of Real Estate experience that benefit their clients whether they are selling their home, buying an existing home, having a home built, or investing in income producing properties.
Shaun's Other Listings
Source: Heartland MLS
MLS Number: 2566658
APN: 07-830-04-26-00-0-00-000
- 301 N Lee St
- 300 E Jefferson St
- 118 Park Ave
- 111 Park Ave
- 2 S Sibley St
- 8 Bart St
- 301 N Hudson St
- 204 Millview Dr
- 204 Whitetail
- 701 Homeland St
- 31901 E Sun Down Valley Rd
- 604 N Buckner Tarsney Rd
- 416 N Buckner Tarsney Rd
- 321 N Buckner Tarsney Rd
- 207 N Paul Dr
- 709 Lake City Buckner Rd
- 38005 E Stoenner Rd
- 27900 E Carswell Rd
- 201 Bickel St
- 28200 E Rogers Rd
- 6 Bart
- 25401 E Blue Mills Rd
- 1321 NE Quail Walk Dr
- 1502 NE Shale Ct
- 2906 NW 3rd Terrace
- 2314 NE Springbrook St
- 2805 NW 3rd Terrace
- 205 NW Almond Dr
- 215 NE Katie Ct
- 513 NE Grant Dr
- 506 NW Roanoke Dr
- 1417 N Millburn Ave
- 1410 NW High View Dr
- 1613 NW High View Dr
- 1121 NW Eagle Ridge Blvd
- 1701 N Hanover Ave
- 20229 E 17th St N
- 2208 NW 11th St
- 19707 E Millhaven St
- 1201-1318 S Kaydeen Ct





