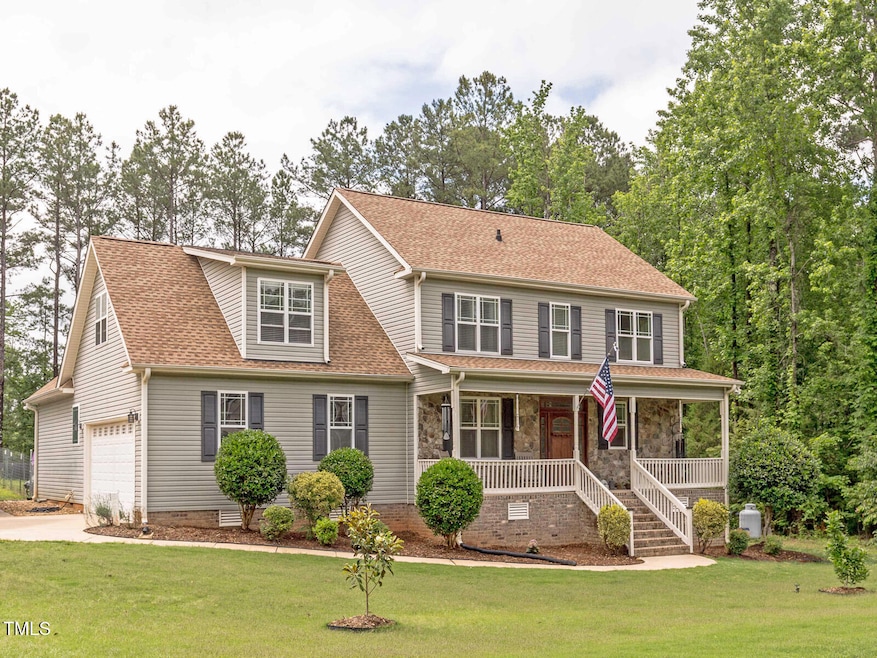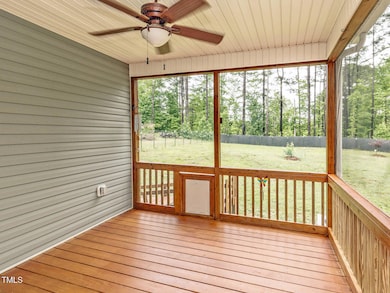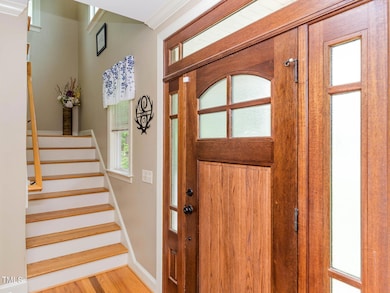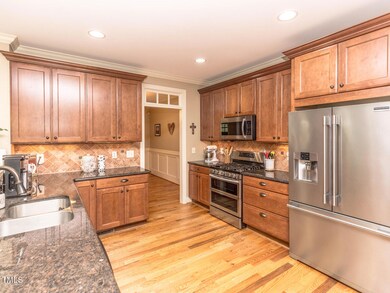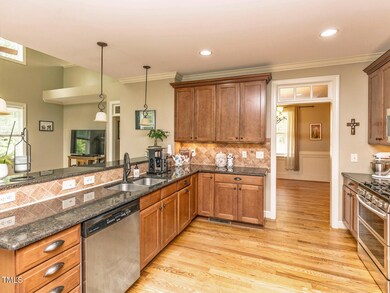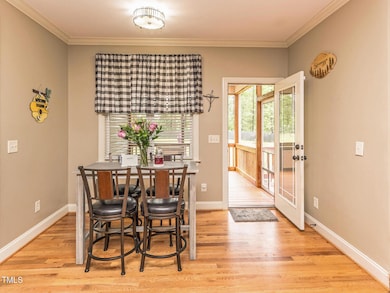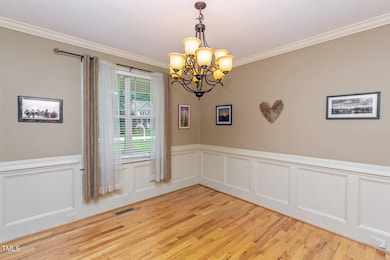
30 Cole Creek Way Franklinton, NC 27525
Highlights
- RV Access or Parking
- Deck
- Cathedral Ceiling
- Open Floorplan
- Transitional Architecture
- Wood Flooring
About This Home
As of August 2025This charming two-story residence boasts 3 Bedrooms, 2.5 bathrooms and versatile Bonus room, all situated on a spacious one-acrelot.Step inside and be greeted by a dramatic two-story family room and beautiful ''site-finished'' hardwood floors that flow throughout the entire first floor.The open floor plan is ideal for entertaining, seamlessly connecting the living spaces. The wonderful gourmet kitchen offers plentiful counter space for allyour culinary endeavors. The 1st floor primary suite, also features a walk-in closet, and an updated bathroom with separate vanities & Walk-in Shower. Upstairs, you'll find new carpeting in all the bedrooms. A generous bonus room provides flexible space for a home office, gym, or playroom. Don't miss the huge walk-in attic, offering ample storage and possible opportunity for expansion. Enjoy outdoor living at its finest with a screened porch featuring a Doggy door and ramp to the back yard.
Last Agent to Sell the Property
Allen Tate/Wake Forest License #190814 Listed on: 06/24/2025

Home Details
Home Type
- Single Family
Est. Annual Taxes
- $2,630
Year Built
- Built in 2008
Lot Details
- 0.92 Acre Lot
- Fenced Yard
- Landscaped
- Back and Front Yard
HOA Fees
- $8 Monthly HOA Fees
Parking
- 2 Car Attached Garage
- Oversized Parking
- Side Facing Garage
- Garage Door Opener
- Additional Parking
- 2 Open Parking Spaces
- RV Access or Parking
Home Design
- Transitional Architecture
- Traditional Architecture
- Brick or Stone Mason
- Brick Foundation
- Asphalt Roof
- Vinyl Siding
- Stone
Interior Spaces
- 2,443 Sq Ft Home
- 2-Story Property
- Open Floorplan
- Crown Molding
- Tray Ceiling
- Smooth Ceilings
- Cathedral Ceiling
- Ceiling Fan
- Propane Fireplace
- Family Room with Fireplace
- Breakfast Room
- Dining Room
- Bonus Room
- Screened Porch
- Storage
- Laundry on main level
- Pull Down Stairs to Attic
Kitchen
- Breakfast Bar
- Gas Oven
- Microwave
- Ice Maker
- Dishwasher
- Granite Countertops
Flooring
- Wood
- Carpet
- Tile
Bedrooms and Bathrooms
- 3 Bedrooms
- Primary Bedroom on Main
- Walk-In Closet
- Double Vanity
- Private Water Closet
- Bathtub with Shower
- Walk-in Shower
Outdoor Features
- Deck
- Rain Gutters
Schools
- Long Mill Elementary School
- Franklinton Middle School
- Franklinton High School
Utilities
- Central Heating and Cooling System
- Heat Pump System
- Electric Water Heater
- Septic Tank
Community Details
- Cole Creek HOA, Phone Number (919) 000-0000
- Built by PINNACLE HOME BUILDERS
- Cole Creek Subdivision
Listing and Financial Details
- Assessor Parcel Number 039860
Ownership History
Purchase Details
Home Financials for this Owner
Home Financials are based on the most recent Mortgage that was taken out on this home.Purchase Details
Purchase Details
Home Financials for this Owner
Home Financials are based on the most recent Mortgage that was taken out on this home.Purchase Details
Home Financials for this Owner
Home Financials are based on the most recent Mortgage that was taken out on this home.Similar Homes in Franklinton, NC
Home Values in the Area
Average Home Value in this Area
Purchase History
| Date | Type | Sale Price | Title Company |
|---|---|---|---|
| Warranty Deed | $460,000 | None Listed On Document | |
| Warranty Deed | $460,000 | None Listed On Document | |
| Warranty Deed | $3,000 | None Listed On Document | |
| Warranty Deed | $356,000 | Master Title Agency | |
| Warranty Deed | $275,000 | None Available | |
| Warranty Deed | -- | None Available |
Mortgage History
| Date | Status | Loan Amount | Loan Type |
|---|---|---|---|
| Open | $366,300 | FHA | |
| Closed | $366,300 | FHA | |
| Previous Owner | $175,000 | New Conventional | |
| Previous Owner | $360,528 | VA | |
| Previous Owner | $50,000 | Credit Line Revolving | |
| Previous Owner | $30,000 | Credit Line Revolving | |
| Previous Owner | $212,600 | New Conventional | |
| Previous Owner | $221,700 | Unknown | |
| Previous Owner | $219,920 | Purchase Money Mortgage | |
| Previous Owner | $44,000 | Unknown |
Property History
| Date | Event | Price | Change | Sq Ft Price |
|---|---|---|---|---|
| 08/20/2025 08/20/25 | Sold | $460,000 | -3.2% | $188 / Sq Ft |
| 07/15/2025 07/15/25 | Pending | -- | -- | -- |
| 06/24/2025 06/24/25 | For Sale | $475,000 | -- | $194 / Sq Ft |
Tax History Compared to Growth
Tax History
| Year | Tax Paid | Tax Assessment Tax Assessment Total Assessment is a certain percentage of the fair market value that is determined by local assessors to be the total taxable value of land and additions on the property. | Land | Improvement |
|---|---|---|---|---|
| 2024 | $2,631 | $424,970 | $88,000 | $336,970 |
| 2023 | $2,638 | $287,010 | $49,500 | $237,510 |
| 2022 | $2,628 | $287,010 | $49,500 | $237,510 |
| 2021 | $2,640 | $287,010 | $49,500 | $237,510 |
| 2020 | $2,656 | $287,010 | $49,500 | $237,510 |
| 2019 | $2,646 | $287,010 | $49,500 | $237,510 |
| 2018 | $2,627 | $287,010 | $49,500 | $237,510 |
| 2017 | $2,650 | $263,560 | $45,000 | $218,560 |
| 2016 | $2,742 | $263,560 | $45,000 | $218,560 |
| 2015 | $2,742 | $263,560 | $45,000 | $218,560 |
| 2014 | $2,414 | $263,560 | $45,000 | $218,560 |
Agents Affiliated with this Home
-
Jeanine Lind

Seller's Agent in 2025
Jeanine Lind
Allen Tate/Wake Forest
(919) 426-8743
4 in this area
16 Total Sales
-
Jaime Gutierrez

Buyer's Agent in 2025
Jaime Gutierrez
Allen Tate/Wake Forest
(828) 774-7354
7 in this area
83 Total Sales
Map
Source: Doorify MLS
MLS Number: 10105290
APN: 039860
- 15 Cole Creek Way
- 85 Pebble Creek Dr
- 50 Pebble Creek Dr
- 10 Hermitage Ln
- 325 Olde Liberty Dr
- 4073 Pine Ridge Rd
- 150 Vast View Way
- 160 Vast View Way
- 110 Vast View Way
- 210 Olde Liberty Dr
- 4330 Medicus Ln
- 35 Guardian St
- 135 Guardian St
- 115 Guardian St
- 105 Guardian St
- 85 Guardian St
- 75 Guardian St
- 60 Guardian St
- 50 Guardian St
- 55 Guardian St
