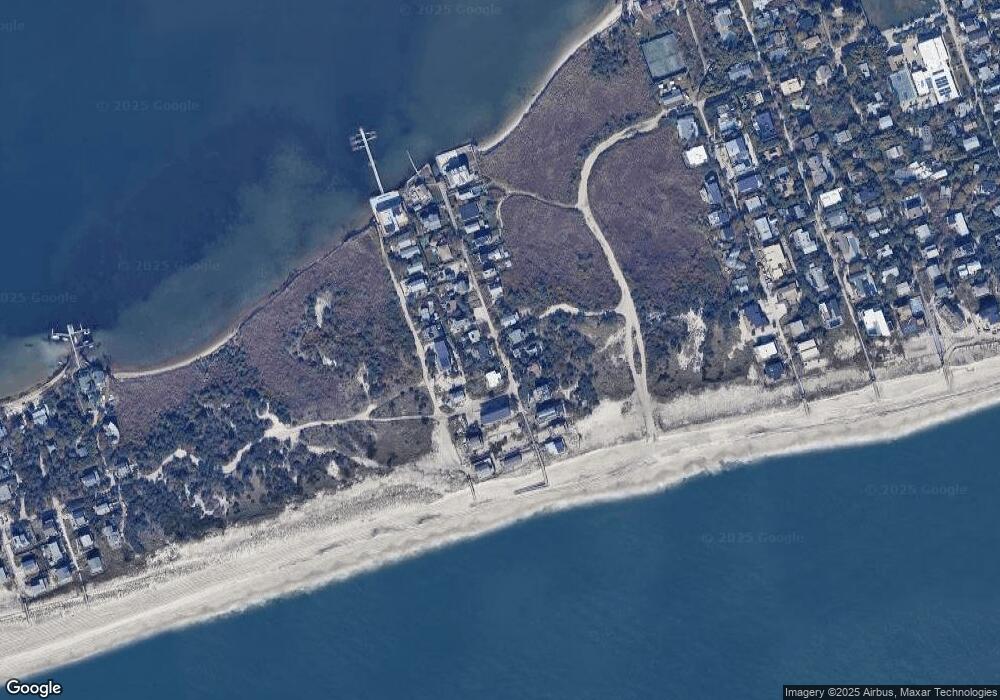30 Compass Ave Robbins Rest, NY 11770
Western Fire Island NeighborhoodEstimated Value: $1,857,000 - $2,236,000
4
Beds
2
Baths
1,456
Sq Ft
$1,392/Sq Ft
Est. Value
About This Home
This home is located at 30 Compass Ave, Robbins Rest, NY 11770 and is currently estimated at $2,027,240, approximately $1,392 per square foot. 30 Compass Ave is a home located in Suffolk County.
Ownership History
Date
Name
Owned For
Owner Type
Purchase Details
Closed on
Jun 1, 2016
Sold by
Frankel Ellen and Frankel Hyman
Bought by
Belopolsky Irina
Current Estimated Value
Create a Home Valuation Report for This Property
The Home Valuation Report is an in-depth analysis detailing your home's value as well as a comparison with similar homes in the area
Home Values in the Area
Average Home Value in this Area
Purchase History
| Date | Buyer | Sale Price | Title Company |
|---|---|---|---|
| Belopolsky Irina | $900,000 | None Available |
Source: Public Records
Tax History Compared to Growth
Map
Nearby Homes
- 91 Clipper Roadway
- 987 Surfview Walk
- 748 Ocean Breeze
- 510 Bayberry Walk
- 906 Evergreen Walk
- 46 Crescent Ave
- 597 Bayberry Walk
- 37 Duneway Ave
- 19 Crescent Ave
- 108 Ocean Rd
- 15 Duneway Ave
- 485 Bayberry Walk
- 24 Bungalow Walk
- 22 Bungalow Walk
- 38 Homesite Ave
- 165 Bay Walk
- 319 Wilmot Rd
- 329 Bay Walk
- 39 Sloop Walk
- 31 Laurel Ave
- 35 Kelp Walk
- 33 Sextant Walk
- 29 Ivy Ave
- 11 Seneca St
- 726 Ocean Breeze Walk
- 724 Ocean Breeze Walk
- 687 Ocean Breeze Unit 8
- 684 Ocean Breeze
- 682 Ocean Breeze Walk
- 690 Ocean Breeze
- 838 Evergreen Walk
- 836 Evergreen Walk
- 840 Evergreen Walk
- 570 Bayberry Walk
- 572 Bayberry Walk
- 731 Ocean Breeze Walk
- 569 Bayberry Walk
- 719 Ocean Breeze Walk
- 574 Bayberry Walk
- 679 Ocean Breeze
