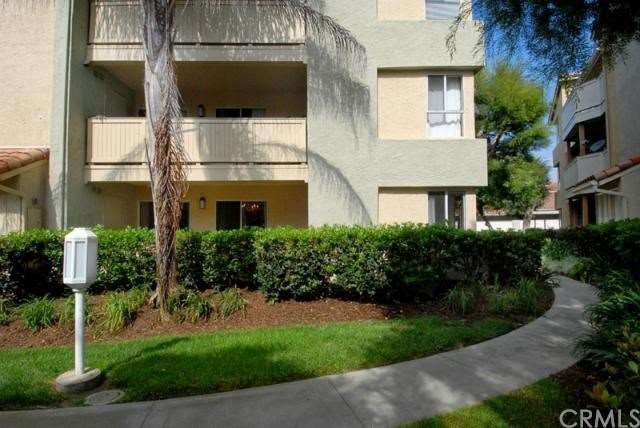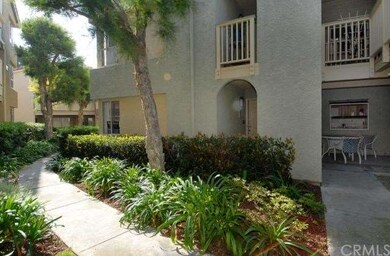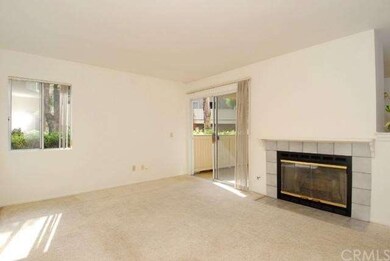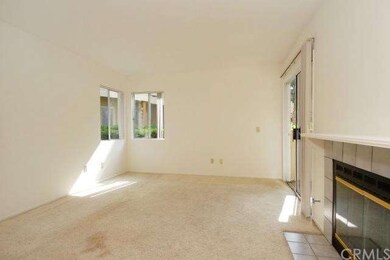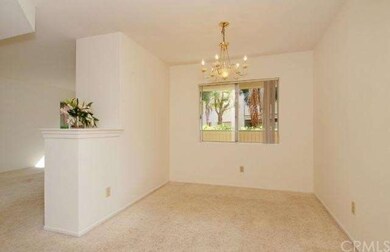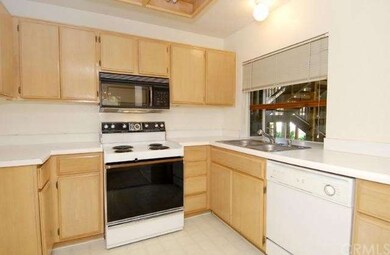
30 Corniche Dr Unit B Dana Point, CA 92629
Highlights
- Fitness Center
- 24-Hour Security
- All Bedrooms Downstairs
- John Malcom Elementary School Rated A
- Heated In Ground Pool
- Open Floorplan
About This Home
As of January 2014Huge price reduction! Live in the prestigious Ritz Pointe community within walking distance to the Salt Creek Beach and nearby St. Regis and Ritz Carlton hotels. This spacious one bedroom, one bath, condo is light bright with no step entry location. This unit faces the green belt, has an open floor plan with separate dining area. Walk-in closet and lots of storage space. Laundry room with a washer and dryer. Association pool, three spas, gym and Clubhouse; one of the spas has a breath taking panoramic ocean view. This condominium is located in guard gated community.
Last Agent to Sell the Property
First Team Real Estate License #01409555 Listed on: 08/12/2013

Property Details
Home Type
- Condominium
Est. Annual Taxes
- $4,231
Year Built
- Built in 1989
Lot Details
- Property fronts a private road
- No Units Located Below
- Two or More Common Walls
- East Facing Home
- Wire Fence
- Stucco Fence
- Landscaped
- Sprinklers on Timer
HOA Fees
Home Design
- Contemporary Architecture
- Planned Development
- Slab Foundation
- Fire Rated Drywall
- Shingle Roof
- Spanish Tile Roof
- Wood Siding
- Plaster
- Stucco
Interior Spaces
- 800 Sq Ft Home
- 3-Story Property
- Open Floorplan
- Sliding Doors
- Living Room with Fireplace
- Formal Dining Room
- Park or Greenbelt Views
Kitchen
- Eat-In Kitchen
- Electric Cooktop
- Microwave
- Dishwasher
- Ceramic Countertops
- Disposal
Flooring
- Carpet
- Laminate
- Tile
Bedrooms and Bathrooms
- 1 Bedroom
- All Bedrooms Down
- Walk-In Closet
- 1 Full Bathroom
Laundry
- Laundry Room
- Dryer
- Washer
Home Security
Parking
- 1 Parking Space
- 1 Carport Space
- Parking Available
- Assigned Parking
Accessible Home Design
- Grab Bar In Bathroom
- Customized Wheelchair Accessible
- No Interior Steps
- Ramp on the main level
- Accessible Parking
Pool
- Heated In Ground Pool
- Heated Spa
- In Ground Spa
- Fence Around Pool
Outdoor Features
- Living Room Balcony
- Deck
- Patio
- Exterior Lighting
- Rain Gutters
Utilities
- Forced Air Heating and Cooling System
- Gas Water Heater
Listing and Financial Details
- Tax Lot 1
- Tax Tract Number 13434
- Assessor Parcel Number 93936467
Community Details
Overview
- 325 Units
- Monarch Hills Association
- Corniche Master Association
- Built by Regis Homes
- Greenbelt
Amenities
- Clubhouse
- Banquet Facilities
- Meeting Room
- Recreation Room
Recreation
- Fitness Center
- Community Pool
- Community Spa
Pet Policy
- Pets Allowed
- Pet Restriction
Security
- 24-Hour Security
- Controlled Access
- Carbon Monoxide Detectors
- Fire and Smoke Detector
Ownership History
Purchase Details
Purchase Details
Purchase Details
Home Financials for this Owner
Home Financials are based on the most recent Mortgage that was taken out on this home.Purchase Details
Home Financials for this Owner
Home Financials are based on the most recent Mortgage that was taken out on this home.Similar Homes in Dana Point, CA
Home Values in the Area
Average Home Value in this Area
Purchase History
| Date | Type | Sale Price | Title Company |
|---|---|---|---|
| Quit Claim Deed | $360,000 | None Available | |
| Interfamily Deed Transfer | -- | None Available | |
| Quit Claim Deed | $360,000 | Orange Coast Title Co | |
| Interfamily Deed Transfer | -- | None Available | |
| Grant Deed | $300,000 | Western Resources Title Co | |
| Grant Deed | $93,500 | Stewart Title |
Mortgage History
| Date | Status | Loan Amount | Loan Type |
|---|---|---|---|
| Previous Owner | $258,000 | New Conventional | |
| Previous Owner | $255,000 | New Conventional | |
| Previous Owner | $74,800 | No Value Available |
Property History
| Date | Event | Price | Change | Sq Ft Price |
|---|---|---|---|---|
| 09/18/2019 09/18/19 | Rented | $2,000 | +2.6% | -- |
| 09/11/2019 09/11/19 | For Rent | $1,950 | 0.0% | -- |
| 01/10/2014 01/10/14 | Sold | $300,000 | -3.2% | $375 / Sq Ft |
| 10/30/2013 10/30/13 | Price Changed | $310,000 | -3.1% | $388 / Sq Ft |
| 10/02/2013 10/02/13 | Price Changed | $320,000 | -4.5% | $400 / Sq Ft |
| 08/12/2013 08/12/13 | For Sale | $335,000 | -- | $419 / Sq Ft |
Tax History Compared to Growth
Tax History
| Year | Tax Paid | Tax Assessment Tax Assessment Total Assessment is a certain percentage of the fair market value that is determined by local assessors to be the total taxable value of land and additions on the property. | Land | Improvement |
|---|---|---|---|---|
| 2024 | $4,231 | $360,544 | $255,103 | $105,441 |
| 2023 | $4,093 | $353,475 | $250,101 | $103,374 |
| 2022 | $3,971 | $346,545 | $245,197 | $101,348 |
| 2021 | $3,875 | $339,750 | $240,389 | $99,361 |
| 2020 | $3,870 | $336,267 | $237,924 | $98,343 |
| 2019 | $3,790 | $329,674 | $233,259 | $96,415 |
| 2018 | $3,701 | $323,210 | $228,685 | $94,525 |
| 2017 | $3,610 | $316,873 | $224,201 | $92,672 |
| 2016 | $3,455 | $310,660 | $219,805 | $90,855 |
| 2015 | $3,293 | $305,994 | $216,503 | $89,491 |
| 2014 | $1,554 | $128,107 | $29,320 | $98,787 |
Agents Affiliated with this Home
-
J
Seller's Agent in 2019
John Rennie
Property Management of SoCal
(949) 215-5000
28 in this area
45 Total Sales
-
M
Buyer's Agent in 2019
Mary Gutierrez
SHARON SHARMA, BROKER
-

Seller's Agent in 2014
Katarina Kuczera
First Team Real Estate
(949) 923-0500
10 in this area
25 Total Sales
-

Buyer's Agent in 2014
Rob Brandon
(949) 275-5578
60 Total Sales
-
B
Buyer's Agent in 2014
Bob Brandeland
Coldwell Banker Realty
(916) 601-5706
31 Total Sales
Map
Source: California Regional Multiple Listing Service (CRMLS)
MLS Number: OC13163060
APN: 939-364-67
- 10 Monaco
- 54 Corniche Dr Unit B
- 5 Monaco
- 60 Corniche Dr Unit C
- 72 Corniche Dr Unit C
- 16 Corniche Dr Unit A
- 19 Reina
- 38 San Raphael
- 26 Monarch Beach Resort N
- 5 Marbella
- 23851 Catamaran Way Unit 1
- 23875 Catamaran Way Unit 51
- 3 East Shore
- 0 Crown Valley Pkwy
- 32602 Crete Rd
- 24301 Philemon Dr
- 51 Monarch Beach Resort S
- 87 Monarch Beach Resort S
- 32332 Calle Linda
- 70 Saint Michael
