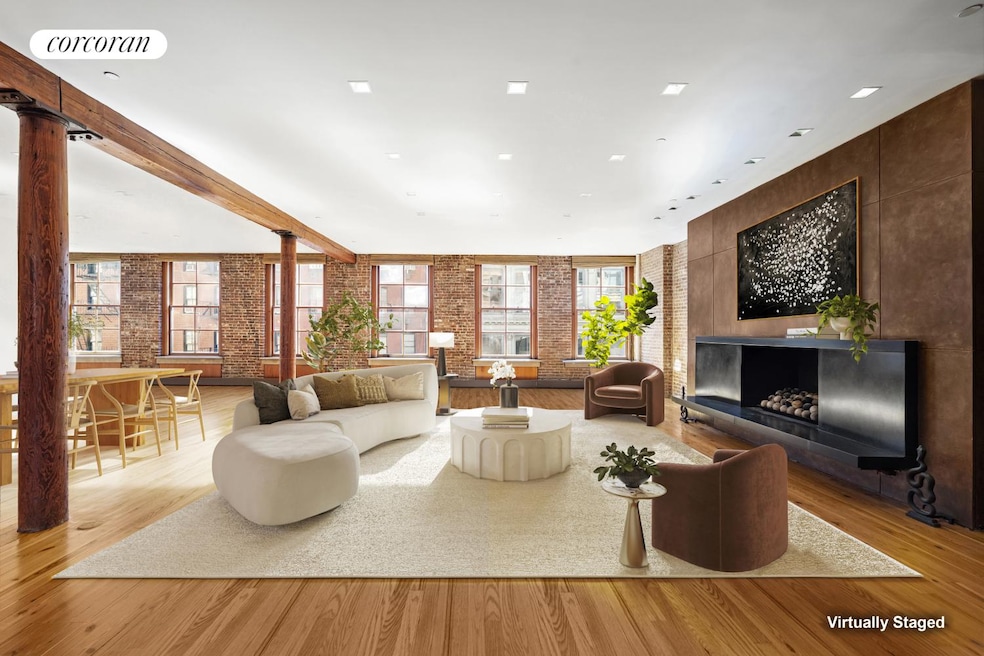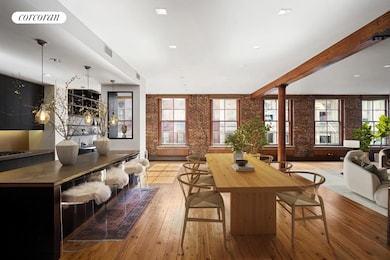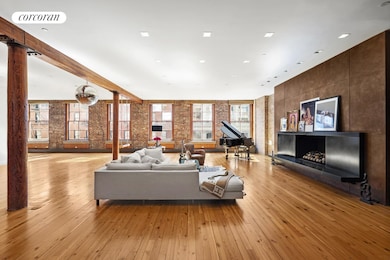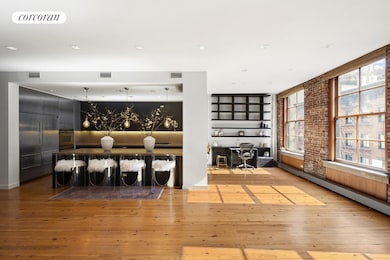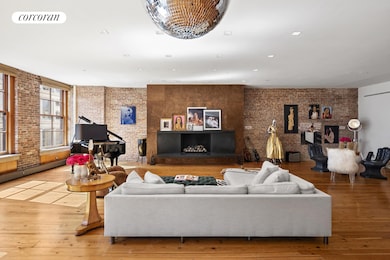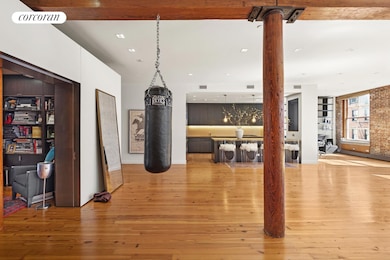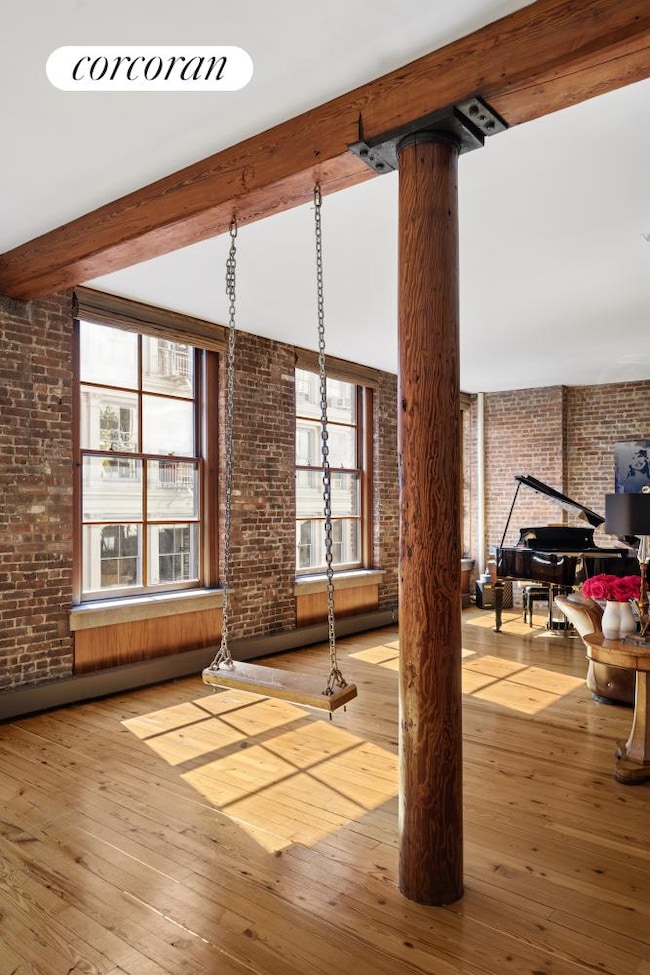30 Crosby St Unit 4A New York, NY 10013
SoHo NeighborhoodEstimated payment $63,256/month
Highlights
- City View
- 3-minute walk to Spring Street (4,6 Line)
- Gas Fireplace
- P.S. 130 - Hernando De Soto Rated A
- High-Rise Condominium
- 3-minute walk to Lt. Peterosino Square
About This Home
Welcome to 30 Crosby Street, 4A, a sprawling pre-war condo loft that exudes rockstar energy and downtown sophistication. This iconic SoHo loft spans over 4,000 square feet of architecturally stunning space, blending historic and rustic charm with chic elegance in the heart of one of Manhattan's most coveted neighborhoods.
Arrive via your private elevator into an intimate foyer that leads to a grand living room, bathed in natural light from a striking wall of oversized industrial windows. Rich in character, the loft features exposed brick walls, original wooden columns, a gas fireplace, and soaring high ceilings-effortlessly merging raw authenticity with refined style.
Crafted for both style and functionality, the open chef's kitchen is the heart of the home, overlooking the living and dining areas. Outfitted with top-of-the-line stainless steel appliances, including dual Sub-Zero refrigerators, a separate wine cooler, double ovens, and a vented cooktop, it's an entertainer's dream and a culinary masterpiece.
The primary suite is a true private retreat, complete with an expansive dressing room and a spa-like bathroom featuring double sinks, a separate shower, a soaking tub, and a private water closet. A separate laundry room and abundant storage make this loft as functional as it is stylish.
Built in 1890, 30 Crosby Street is a seven-story, landmark condominium with just 13 units, offering 24-hour doorman service, an equistite wine room, and an authentic downtown experience.
Impressive yet inviting, residence 4A delivers the pinnacle of luxury loft living in prime SoHo. Live where legends made their mark.
Contact us for a private viewing and take center stage at 30 Crosby Street, 4A.
Property Details
Home Type
- Condominium
Est. Annual Taxes
- $82,691
Year Built
- Built in 1890
HOA Fees
- $6,322 Monthly HOA Fees
Home Design
- Entry on the 4th floor
Interior Spaces
- 4,123 Sq Ft Home
- Gas Fireplace
- City Views
Bedrooms and Bathrooms
- 3 Bedrooms
- 3 Full Bathrooms
Laundry
- Laundry in unit
- Washer Dryer Allowed
Utilities
- No Cooling
Community Details
- 8 Units
- High-Rise Condominium
- The Loft Condos
- Soho Subdivision
- 7-Story Property
Listing and Financial Details
- Legal Lot and Block 7502 / 00473
Map
Home Values in the Area
Average Home Value in this Area
Tax History
| Year | Tax Paid | Tax Assessment Tax Assessment Total Assessment is a certain percentage of the fair market value that is determined by local assessors to be the total taxable value of land and additions on the property. | Land | Improvement |
|---|---|---|---|---|
| 2025 | $82,691 | $674,041 | $19,391 | $654,650 |
| 2024 | $82,691 | $661,421 | $19,391 | $642,030 |
| 2023 | $66,137 | $653,514 | $19,391 | $634,123 |
| 2022 | $61,206 | $606,365 | $19,391 | $586,974 |
| 2021 | $73,803 | $634,180 | $19,391 | $614,789 |
| 2020 | $57,169 | $702,429 | $19,391 | $683,038 |
| 2019 | $51,878 | $686,631 | $19,391 | $667,240 |
| 2018 | $54,408 | $573,865 | $16,794 | $557,071 |
| 2017 | $47,497 | $460,661 | $16,794 | $443,867 |
| 2016 | $43,800 | $403,839 | $16,794 | $387,045 |
| 2015 | $13,313 | $367,967 | $16,793 | $351,174 |
| 2014 | $13,313 | $332,536 | $16,794 | $315,742 |
Property History
| Date | Event | Price | List to Sale | Price per Sq Ft |
|---|---|---|---|---|
| 09/23/2025 09/23/25 | Price Changed | $9,495,000 | +3.2% | $2,303 / Sq Ft |
| 09/23/2025 09/23/25 | Price Changed | $9,200,000 | -3.1% | $2,231 / Sq Ft |
| 09/22/2025 09/22/25 | Pending | -- | -- | -- |
| 04/07/2025 04/07/25 | For Sale | $9,495,000 | 0.0% | $2,303 / Sq Ft |
| 04/09/2014 04/09/14 | Rented | -- | -- | -- |
| 03/10/2014 03/10/14 | Under Contract | -- | -- | -- |
| 11/26/2013 11/26/13 | For Rent | $30,000 | -- | -- |
Purchase History
| Date | Type | Sale Price | Title Company |
|---|---|---|---|
| Deed | $7,075,000 | -- | |
| Deed | $5,000,000 | -- | |
| Condominium Deed | $2,647,500 | -- |
Mortgage History
| Date | Status | Loan Amount | Loan Type |
|---|---|---|---|
| Open | $3,850,000 | Purchase Money Mortgage | |
| Previous Owner | $3,500,000 | Purchase Money Mortgage | |
| Previous Owner | $1,560,000 | Purchase Money Mortgage |
Source: Real Estate Board of New York (REBNY)
MLS Number: RLS20014718
APN: 0473-1108
- 30 Crosby St Unit 4B
- 39 1/2 Crosby St Unit 4
- 430 Broome St Unit 4
- 141 Grand St
- 48 Mercer St Unit 6
- 46 Mercer St Unit 4-W
- 45 Crosby St Unit 6-N
- 56 Crosby St Unit 3A
- 508 Broadway Unit 4
- 508 Broadway Unit BUILDING
- 508 Broadway Unit 5
- 508 Broadway Unit 4/5
- 210 Lafayette St Unit 7D
- 210 Lafayette St Unit 2E
- 210 Lafayette St Unit 5B
- 210 Lafayette St Unit 3D
- 210 Lafayette St Unit 4B
- 210 Lafayette St Unit 3A
- 210 Lafayette St Unit 2D
- 72 Mercer St Unit 5W
