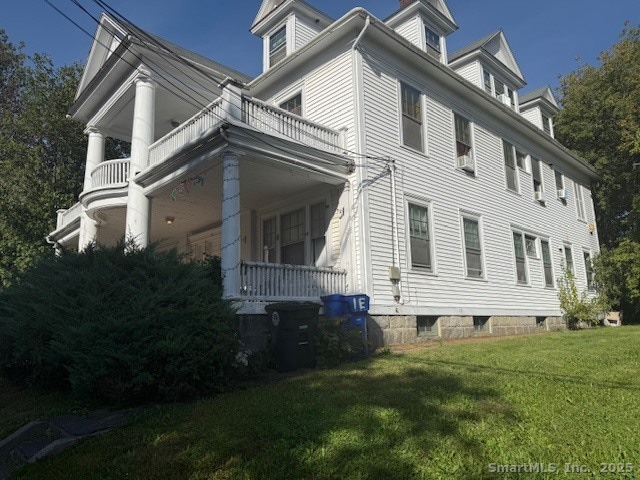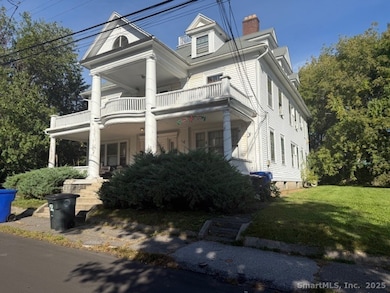30 Culvert St Torrington, CT 06790
Estimated payment $3,858/month
Highlights
- Deck
- 2 Fireplaces
- Property is near shops
- Attic
- Porch
- Hot Water Circulator
About This Home
Investment opportunity! This fully rented multifamily showcases original hardwood details and over 5,650 sq ft of living space. The property features four total units, all with hardwood flooring, high ceilings, spacious living areas, and original woodwork that highlights the home's historic charm. The first floor includes two one-bedroom units with 9-foot ceilings, detailed built-ins, large living spaces, and full baths. One of the units offers a bedroom fireplace. The upper floors offer two expansive 5-room units, each with hardwood floors, ample living space, eat-in kitchens, and full baths. The 2nd floor unit also has a fireplace. The 3rd floor unit has bonus space that has potential to be used as a 3rd bedroom, playroom or office space. Both the upper units have laundry hook-ups for convenience. Additional highlights include a spacious covered front porch, a second-floor covered balcony, gas heat, a full basement, separate utilities for each unit, a 2-car detached garage, and an included .19-acre parcel adjacent to the property, providing additional outdoor space or potential future use.
Listing Agent
Coldwell Banker Realty Brokerage Phone: (203) 632-7201 License #REB.0795345 Listed on: 11/21/2025

Property Details
Home Type
- Multi-Family
Est. Annual Taxes
- $11,676
Year Built
- Built in 1919
Lot Details
- 10,454 Sq Ft Lot
- Level Lot
Home Design
- Side-by-Side
- Stone Foundation
- Frame Construction
- Asphalt Shingled Roof
- Vinyl Siding
- Masonry
Interior Spaces
- 5,650 Sq Ft Home
- 2 Fireplaces
- Concrete Flooring
- Attic or Crawl Hatchway Insulated
Bedrooms and Bathrooms
- 6 Bedrooms
- 4 Full Bathrooms
Unfinished Basement
- Basement Fills Entire Space Under The House
- Interior Basement Entry
- Basement Storage
Parking
- 2 Car Garage
- Parking Deck
Outdoor Features
- Deck
- Rain Gutters
- Porch
Location
- Property is near shops
Schools
- Torrington Middle School
- Torrington High School
Utilities
- Hot Water Heating System
- Heating System Uses Natural Gas
- Hot Water Circulator
Community Details
- 4 Units
Listing and Financial Details
- Assessor Parcel Number 883817
Map
Home Values in the Area
Average Home Value in this Area
Tax History
| Year | Tax Paid | Tax Assessment Tax Assessment Total Assessment is a certain percentage of the fair market value that is determined by local assessors to be the total taxable value of land and additions on the property. | Land | Improvement |
|---|---|---|---|---|
| 2025 | $11,676 | $303,660 | $30,520 | $273,140 |
| 2024 | $7,335 | $152,900 | $30,550 | $122,350 |
| 2023 | $7,333 | $152,900 | $30,550 | $122,350 |
| 2022 | $7,208 | $152,900 | $30,550 | $122,350 |
| 2021 | $7,059 | $152,900 | $30,550 | $122,350 |
| 2020 | $7,059 | $152,900 | $30,550 | $122,350 |
| 2019 | $6,839 | $148,120 | $33,960 | $114,160 |
| 2018 | $6,839 | $148,120 | $33,960 | $114,160 |
| 2017 | $6,776 | $148,120 | $33,960 | $114,160 |
| 2016 | $6,776 | $148,120 | $33,960 | $114,160 |
| 2015 | $6,776 | $148,120 | $33,960 | $114,160 |
| 2014 | $6,878 | $189,370 | $45,050 | $144,320 |
Property History
| Date | Event | Price | List to Sale | Price per Sq Ft | Prior Sale |
|---|---|---|---|---|---|
| 01/05/2026 01/05/26 | Price Changed | $560,000 | +5.7% | $99 / Sq Ft | |
| 11/21/2025 11/21/25 | For Sale | $530,000 | +120.8% | $94 / Sq Ft | |
| 02/20/2020 02/20/20 | Sold | $240,000 | -9.4% | $42 / Sq Ft | View Prior Sale |
| 12/29/2019 12/29/19 | Pending | -- | -- | -- | |
| 08/26/2019 08/26/19 | For Sale | $265,000 | +51.4% | $47 / Sq Ft | |
| 09/04/2018 09/04/18 | Sold | $175,000 | -23.9% | $31 / Sq Ft | View Prior Sale |
| 08/13/2018 08/13/18 | Pending | -- | -- | -- | |
| 07/24/2018 07/24/18 | For Sale | $229,900 | 0.0% | $41 / Sq Ft | |
| 07/15/2017 07/15/17 | Rented | $725 | 0.0% | -- | |
| 07/10/2017 07/10/17 | Under Contract | -- | -- | -- | |
| 06/25/2017 06/25/17 | For Rent | $725 | +11.5% | -- | |
| 04/20/2015 04/20/15 | Rented | $650 | 0.0% | -- | |
| 03/06/2015 03/06/15 | Under Contract | -- | -- | -- | |
| 02/28/2015 02/28/15 | For Rent | $650 | 0.0% | -- | |
| 06/20/2013 06/20/13 | Rented | $650 | 0.0% | -- | |
| 05/30/2013 05/30/13 | Under Contract | -- | -- | -- | |
| 05/07/2013 05/07/13 | For Rent | $650 | -- | -- |
Source: SmartMLS
MLS Number: 24140535
APN: TORR 002159
- 154 High St
- 116 High St
- 108 Culvert St
- 163 Beechwood Ave
- 121 Culvert St
- 231 Beechwood Ave
- 80 Washington Ave
- 329 Church St
- 115 Beechwood Ave
- 146 Beechwood Ave
- 00 Church St
- 72 French St
- 64 Cooper St
- 42 Pulver St
- 75 Maple St
- 118 Pearl St
- 68 Wilson Ave Unit 105
- 0 Highland Ave Unit 24088105
- 60 Guilford St
- 398 Funston Ave
- 14 Culvert St Unit 2
- 110 Culvert St Unit 2
- 270 High St Unit A2
- 270 High St Unit B 2
- 28 French St Unit 6
- 66 Maplewood Ave Unit 66 Maple wood Ave A and B
- 53 Roosevelt Ave Unit 3
- 82 Water St Unit 2
- 82 Water St Unit 6
- 80 Water St Unit 1
- 50 Norfolk St Unit 1
- 63 Water St Unit 31
- 8 Bancroft St
- 11 Main St Unit 201
- 11 Main St Unit 301
- 11 Main St Unit 305
- 444 Prospect St
- 70 Woodbine St Unit 2
- 23 Taylor St
- 120 E Main St Unit 5
Ask me questions while you tour the home.

