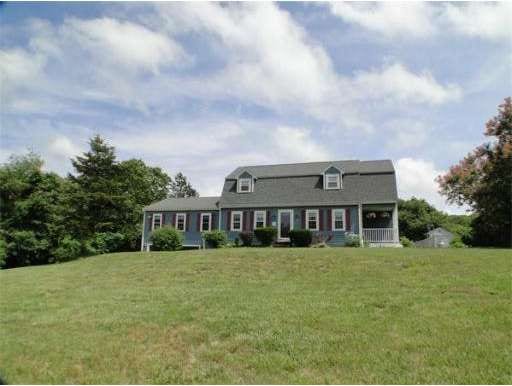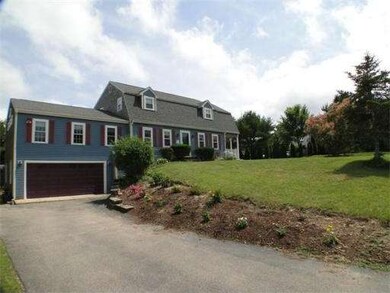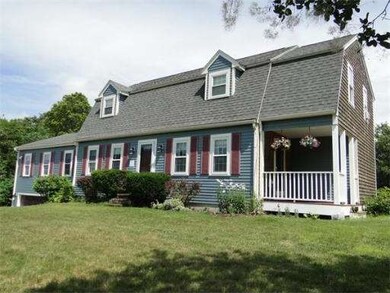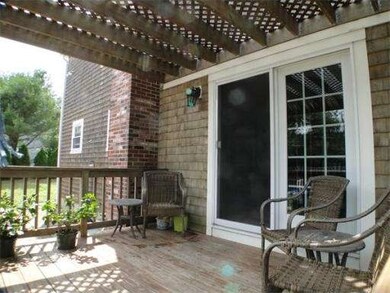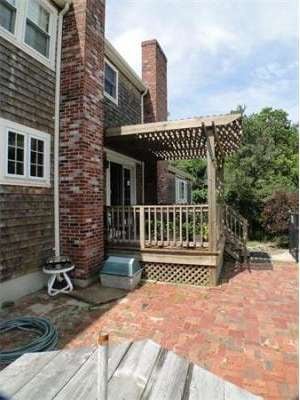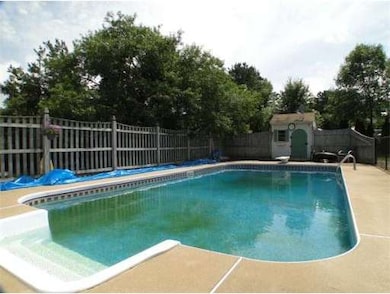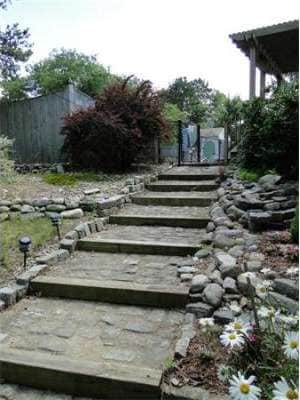
30 Curtis Dr Plymouth, MA 02360
About This Home
As of January 2020One of Chiltonville's finest locations. Easy highway access, close to beach, downtown, Jordan Hospital and Plimouth Plantation. This expanded Gambrel offers an in ground pool, indoor living flexibility with lots of space to entertain. Great for the growing or expanding families. The country kitchen has a cozy fireplace accented by hand painted murals depicting Plymouth's history. Over sized master with a fireplace to warm your hearts on a cold winter night.
Last Agent to Sell the Property
Harold Taylor
RE/MAX Real Estate Center License #455021032 Listed on: 07/18/2013

Home Details
Home Type
Single Family
Est. Annual Taxes
$9,934
Year Built
1986
Lot Details
0
Listing Details
- Lot Description: Wooded, Paved Drive, Gentle Slope, Level
- Special Features: None
- Property Sub Type: Detached
- Year Built: 1986
Interior Features
- Has Basement: Yes
- Fireplaces: 2
- Primary Bathroom: Yes
- Number of Rooms: 8
- Amenities: Public Transportation, Shopping, Swimming Pool, Park, Walk/Jog Trails, Stables, Golf Course, Medical Facility, Conservation Area, Highway Access, House of Worship, Marina, Public School
- Electric: 110 Volts, Circuit Breakers
- Energy: Insulated Windows, Storm Windows, Insulated Doors, Storm Doors
- Flooring: Wood, Tile, Vinyl, Laminate, Hardwood
- Insulation: Full, Fiberglass, Fiberglass - Batts
- Interior Amenities: Cable Available
- Basement: Full, Walk Out, Garage Access, Concrete Floor
- Bedroom 2: Second Floor, 12X20
- Bedroom 3: Second Floor, 11X20
- Bathroom #1: First Floor, 6X7
- Bathroom #2: Second Floor, 8X9
- Bathroom #3: Second Floor, 5X9
- Kitchen: First Floor, 12X24
- Laundry Room: First Floor, 6X7
- Living Room: First Floor, 12X18
- Master Bedroom: Second Floor, 12X22
- Master Bedroom Description: Bathroom - Full, Fireplace, Closet, Flooring - Hardwood
- Dining Room: First Floor, 11X12
- Family Room: First Floor, 22X24
Exterior Features
- Construction: Frame
- Exterior: Clapboard, Shingles
- Exterior Features: Porch, Deck, Deck - Roof, Deck - Wood, Patio, Pool - Inground Heated, Cabana, Gutters, Storage Shed, Screens, Garden Area, Outdoor Shower
- Foundation: Poured Concrete
Garage/Parking
- Garage Parking: Attached, Under, Garage Door Opener, Storage, Work Area, Side Entry
- Garage Spaces: 2
- Parking: Off-Street, Paved Driveway
- Parking Spaces: 4
Utilities
- Heat Zones: 2
- Hot Water: Oil
- Utility Connections: for Electric Range, for Electric Oven, for Electric Dryer, Washer Hookup
Condo/Co-op/Association
- HOA: No
Ownership History
Purchase Details
Purchase Details
Purchase Details
Home Financials for this Owner
Home Financials are based on the most recent Mortgage that was taken out on this home.Similar Homes in Plymouth, MA
Home Values in the Area
Average Home Value in this Area
Purchase History
| Date | Type | Sale Price | Title Company |
|---|---|---|---|
| Deed | -- | -- | |
| Land Court Massachusetts | -- | -- | |
| Land Court Massachusetts | $319,000 | -- |
Mortgage History
| Date | Status | Loan Amount | Loan Type |
|---|---|---|---|
| Open | $424,000 | New Conventional | |
| Closed | $30,000 | Unknown | |
| Closed | $340,000 | Stand Alone Refi Refinance Of Original Loan | |
| Closed | $326,700 | New Conventional | |
| Previous Owner | $50,000 | No Value Available | |
| Previous Owner | $80,000 | No Value Available | |
| Previous Owner | $75,000 | Purchase Money Mortgage | |
| Previous Owner | $16,824 | No Value Available |
Property History
| Date | Event | Price | Change | Sq Ft Price |
|---|---|---|---|---|
| 01/31/2020 01/31/20 | Sold | $530,000 | +1.0% | $195 / Sq Ft |
| 12/02/2019 12/02/19 | Pending | -- | -- | -- |
| 11/26/2019 11/26/19 | For Sale | $525,000 | +44.6% | $193 / Sq Ft |
| 11/15/2013 11/15/13 | Sold | $363,000 | 0.0% | $145 / Sq Ft |
| 10/03/2013 10/03/13 | Pending | -- | -- | -- |
| 09/24/2013 09/24/13 | Off Market | $363,000 | -- | -- |
| 07/30/2013 07/30/13 | Price Changed | $396,500 | 0.0% | $158 / Sq Ft |
| 07/30/2013 07/30/13 | For Sale | $396,500 | +9.2% | $158 / Sq Ft |
| 07/25/2013 07/25/13 | Off Market | $363,000 | -- | -- |
| 07/18/2013 07/18/13 | For Sale | $424,500 | -- | $170 / Sq Ft |
Tax History Compared to Growth
Tax History
| Year | Tax Paid | Tax Assessment Tax Assessment Total Assessment is a certain percentage of the fair market value that is determined by local assessors to be the total taxable value of land and additions on the property. | Land | Improvement |
|---|---|---|---|---|
| 2025 | $9,934 | $782,800 | $277,200 | $505,600 |
| 2024 | $9,337 | $725,500 | $261,200 | $464,300 |
| 2023 | $9,103 | $664,000 | $226,200 | $437,800 |
| 2022 | $8,349 | $541,100 | $216,100 | $325,000 |
| 2021 | $8,032 | $497,000 | $216,100 | $280,900 |
| 2020 | $7,343 | $449,100 | $205,100 | $244,000 |
| 2019 | $7,314 | $442,200 | $196,100 | $246,100 |
| 2018 | $6,948 | $422,100 | $176,100 | $246,000 |
| 2017 | $6,659 | $401,600 | $176,100 | $225,500 |
| 2016 | $6,568 | $403,700 | $176,100 | $227,600 |
| 2015 | $6,308 | $405,900 | $176,100 | $229,800 |
| 2014 | $5,945 | $392,900 | $176,100 | $216,800 |
Agents Affiliated with this Home
-
Lynne Morey

Seller's Agent in 2020
Lynne Morey
Coldwell Banker Realty - Plymouth
(508) 789-6333
153 in this area
270 Total Sales
-
H
Seller's Agent in 2013
Harold Taylor
RE/MAX
-
Jen Bolle

Buyer's Agent in 2013
Jen Bolle
Jane Coit Real Estate, Inc.
(205) 277-0570
10 in this area
20 Total Sales
Map
Source: MLS Property Information Network (MLS PIN)
MLS Number: 71557187
APN: PLYM-000026-000000-000009-000068
- 45 Curtis Dr
- 26 Cliff St
- 7 Sunrise Ave
- 46 Sandwich Rd Unit 2
- 46 Sandwich Rd Unit 9
- 46 Sandwich Rd Unit 11
- 46 Sandwich Rd Unit 26
- 46 Sandwich Rd Unit 41
- 46 Sandwich Rd Unit 12
- 46 Sandwich Rd Unit 10
- 46 Sandwich Rd Unit 6
- 46 Sandwich Rd Unit 14
- 46 Sandwich Rd Unit 36
- 46 Sandwich Rd Unit 34
- 15 Coles Ln
- 9 Hill Dale Rd
- 253 Sandwich St
- 50 Clifford Rd
- 4 Nook Rd
- 66 Clifford Rd
