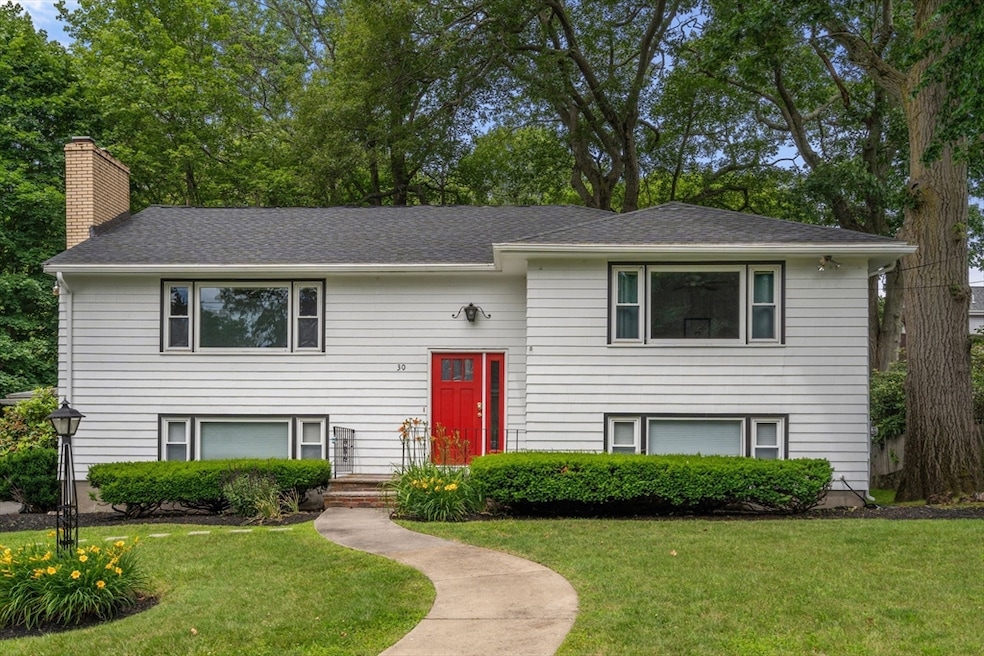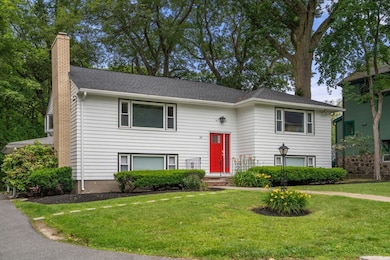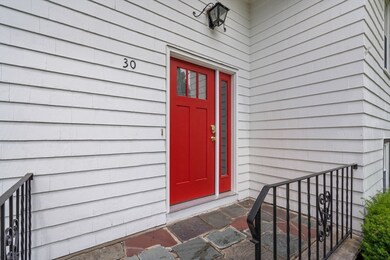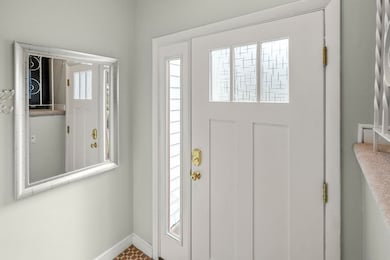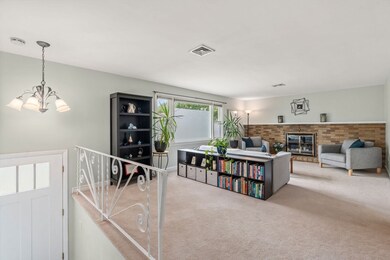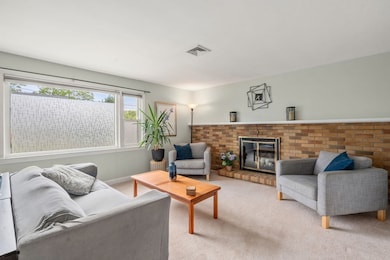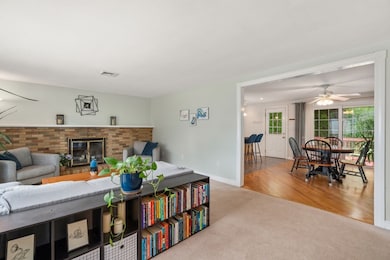
30 Cutter St Unit B Melrose, MA 02176
Wyoming NeighborhoodHighlights
- Medical Services
- Deck
- Wood Flooring
- Lincoln Elementary School Rated A-
- Property is near public transit
- Bay Window
About This Home
As of August 2025Step inside this spacious condo and you’ll immediately appreciate its single-family feel. Enjoy the bright and open layout with well-proportioned living, dining, and kitchen areas—perfect for both relaxing and entertaining. A beautiful bay window adds lots of natural light, and a large private deck off the dining area makes indoor-outdoor living a breeze.This single-level home offers three generously sized bedrooms, in-unit laundry, and plenty of updates, including roof (2019), gas furnace (2018), and water tank (2019). You’ll also love the large closets, well-insulated attic, and extra storage space.Located in a quiet, established neighborhood close to schools and vibrant downtown Melrose. Commuters will appreciate the easy access to highways, just a 10-minute walk to the Wyoming Hill commuter rail, and only 1.5 miles to Oak Grove T Station. Whole Foods is just a mile away, and you'll love the proximity to the Stone Zoo and Fells Reservation. Huge shared yard - plus pets are welcome!
Townhouse Details
Home Type
- Townhome
Est. Annual Taxes
- $5,744
Year Built
- Built in 1970
Lot Details
- 9,270 Sq Ft Lot
- Garden
HOA Fees
- $550 Monthly HOA Fees
Home Design
- Half Duplex
- Frame Construction
- Shingle Roof
Interior Spaces
- 1,242 Sq Ft Home
- 1-Story Property
- Ceiling Fan
- Recessed Lighting
- Insulated Windows
- Bay Window
- Window Screens
- Entryway
- Living Room with Fireplace
- Basement
Kitchen
- Stove
- Range
- Dishwasher
Flooring
- Wood
- Wall to Wall Carpet
- Ceramic Tile
Bedrooms and Bathrooms
- 3 Bedrooms
- Primary bedroom located on second floor
- 1 Full Bathroom
Laundry
- Laundry on upper level
- Dryer
- Washer
Parking
- 2 Car Parking Spaces
- Paved Parking
- Open Parking
- Off-Street Parking
Outdoor Features
- Deck
- Outdoor Storage
- Rain Gutters
Location
- Property is near public transit
- Property is near schools
Schools
- Mvmms Middle School
- Melrose High School
Utilities
- Forced Air Heating and Cooling System
- 1 Cooling Zone
- 1 Heating Zone
- Heating System Uses Natural Gas
Listing and Financial Details
- Assessor Parcel Number M:0A7 P:000042B,4621304
Community Details
Overview
- Association fees include water, sewer, insurance, ground maintenance, snow removal
- 2 Units
- The Cutter Street Condominium Community
Amenities
- Medical Services
- Shops
Recreation
- Park
Pet Policy
- Pets Allowed
Ownership History
Purchase Details
Home Financials for this Owner
Home Financials are based on the most recent Mortgage that was taken out on this home.Purchase Details
Home Financials for this Owner
Home Financials are based on the most recent Mortgage that was taken out on this home.Purchase Details
Home Financials for this Owner
Home Financials are based on the most recent Mortgage that was taken out on this home.Purchase Details
Home Financials for this Owner
Home Financials are based on the most recent Mortgage that was taken out on this home.Similar Homes in Melrose, MA
Home Values in the Area
Average Home Value in this Area
Purchase History
| Date | Type | Sale Price | Title Company |
|---|---|---|---|
| Deed | $635,000 | -- | |
| Deed | $635,000 | -- | |
| Condominium Deed | $600,000 | None Available | |
| Condominium Deed | $600,000 | None Available | |
| Deed | $310,000 | -- | |
| Deed | $310,000 | -- | |
| Deed | $300,000 | -- | |
| Deed | $300,000 | -- |
Mortgage History
| Date | Status | Loan Amount | Loan Type |
|---|---|---|---|
| Open | $335,000 | New Conventional | |
| Closed | $335,000 | New Conventional | |
| Previous Owner | $300,000 | Purchase Money Mortgage | |
| Previous Owner | $170,000 | No Value Available | |
| Previous Owner | $248,000 | Purchase Money Mortgage | |
| Previous Owner | $270,000 | Purchase Money Mortgage |
Property History
| Date | Event | Price | Change | Sq Ft Price |
|---|---|---|---|---|
| 08/05/2025 08/05/25 | Sold | $635,000 | +0.8% | $511 / Sq Ft |
| 06/25/2025 06/25/25 | Pending | -- | -- | -- |
| 06/19/2025 06/19/25 | For Sale | $630,000 | +5.0% | $507 / Sq Ft |
| 03/04/2022 03/04/22 | Sold | $600,000 | +13.4% | $477 / Sq Ft |
| 01/16/2022 01/16/22 | Pending | -- | -- | -- |
| 01/14/2022 01/14/22 | For Sale | $529,000 | -- | $421 / Sq Ft |
Tax History Compared to Growth
Tax History
| Year | Tax Paid | Tax Assessment Tax Assessment Total Assessment is a certain percentage of the fair market value that is determined by local assessors to be the total taxable value of land and additions on the property. | Land | Improvement |
|---|---|---|---|---|
| 2025 | $5,744 | $580,200 | $0 | $580,200 |
| 2024 | $5,699 | $573,900 | $0 | $573,900 |
| 2023 | $4,629 | $444,200 | $0 | $444,200 |
| 2022 | $4,510 | $426,700 | $0 | $426,700 |
| 2021 | $4,683 | $427,700 | $0 | $427,700 |
| 2020 | $4,719 | $427,100 | $0 | $427,100 |
| 2019 | $4,339 | $401,400 | $0 | $401,400 |
| 2018 | $4,198 | $370,500 | $0 | $370,500 |
| 2017 | $3,882 | $329,000 | $0 | $329,000 |
| 2016 | $3,843 | $311,700 | $0 | $311,700 |
| 2015 | $3,512 | $271,000 | $0 | $271,000 |
| 2014 | $3,487 | $262,600 | $0 | $262,600 |
Agents Affiliated with this Home
-
Lynne Lowenstein

Seller's Agent in 2025
Lynne Lowenstein
Advisors Living - Arlington
(781) 603-6260
2 in this area
59 Total Sales
-
KatyaPitts &Team
K
Seller's Agent in 2022
KatyaPitts &Team
Leading Edge Real Estate
(781) 643-0430
1 in this area
106 Total Sales
-
Katya Pitts

Seller Co-Listing Agent in 2022
Katya Pitts
Leading Edge Real Estate
(617) 335-8552
1 in this area
36 Total Sales
Map
Source: MLS Property Information Network (MLS PIN)
MLS Number: 73393993
APN: MELR-000007A-000000-000042B
- 59 Sanford St
- 300 Park Terrace Dr Unit 354
- 300 Park Terrace Dr Unit 303
- 55-57 Tappan St
- 359 Washington St
- 45 Vinton St
- 35 Frances St
- 46 Youle St
- 447 Pleasant St
- 407 Pleasant St Unit 1A
- 36 Waverly Place Unit 2
- 23 Waverly Place
- 306 Main St Unit 10
- 333 Main St
- 28 Chestnut St Unit 1
- 16-18 Beacon Place
- 51 Brunswick Park
- 54 Brunswick Park
- 109 Orris St
- 481 Lebanon St Unit 3
