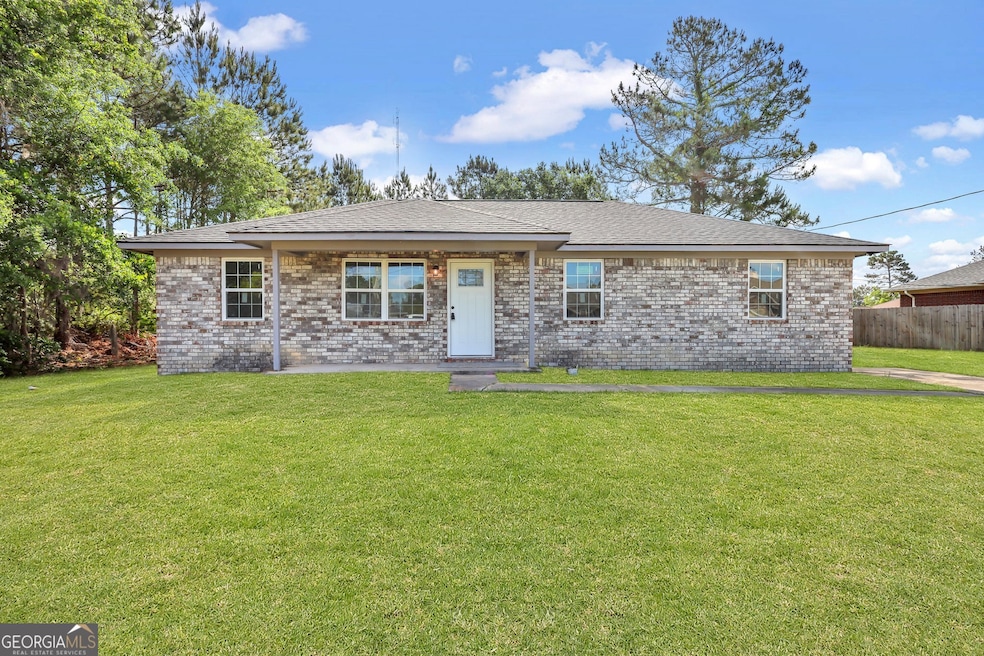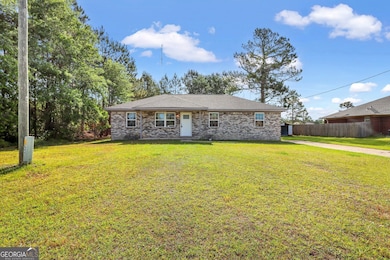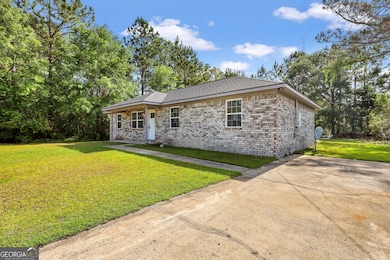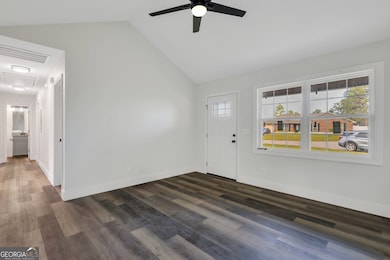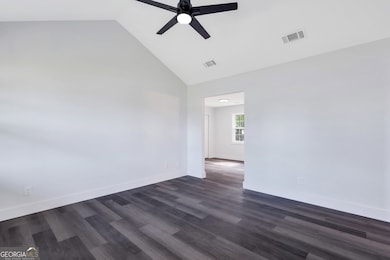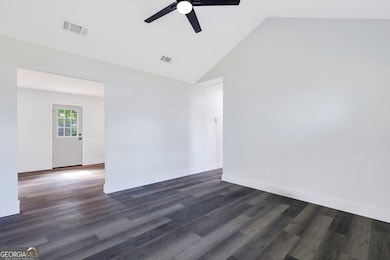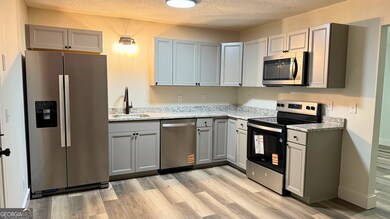
$280,000
- 3 Beds
- 2.5 Baths
- 1,791 Sq Ft
- 572 Brightleaf Cir
- Hinesville, GA
**Seller is offering $5,000 towards closing costs-use it for a rate buy down or however works best for you! Just Minutes from Gate 7 of Fort Stewart! Welcome home to this spacious 3-bedroom, 2.5-bath beauty in the sought-after Gardens at 15 West subdivision. Built in 2022, this 1,791 sq ft home feels like new and is move-in ready-ideal for anyone looking for convenience, comfort, and community.
Megan Cato Keller Williams Golden Isles
