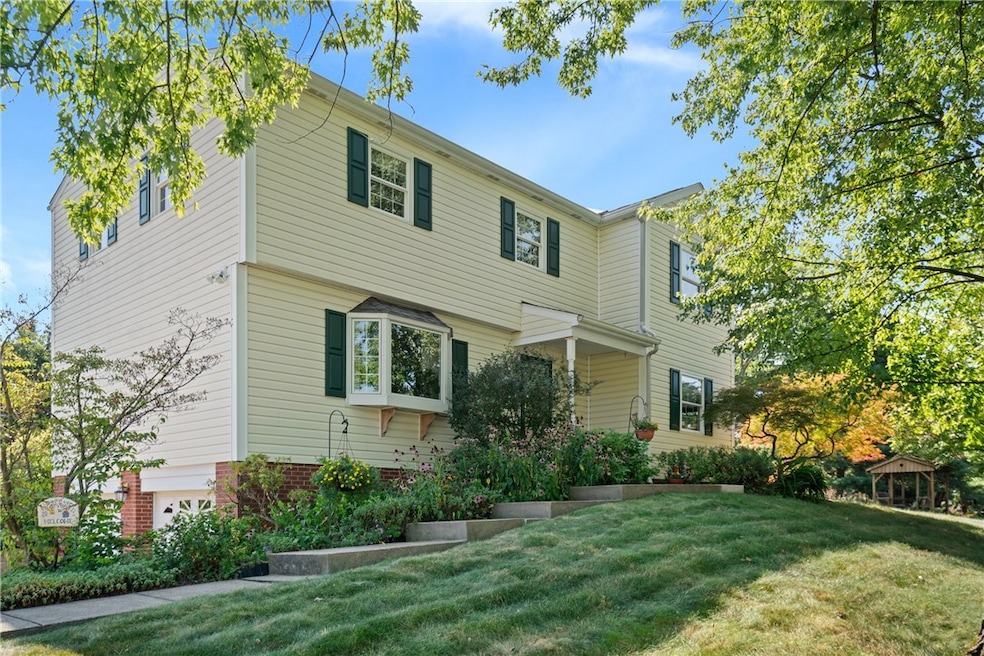
$282,000
- 3 Beds
- 1.5 Baths
- 1,355 Sq Ft
- 563 Meadowvale Dr
- Cheswick, PA
WELCOME! This well maintained split-level home sits on a large corner lot in the quaint and quiet Chapel Downs neighborhood, nestled just outside of the Fox Chapel border in Harmar Township. Offering 3 bedrooms, 1.5 baths and 1355 sq ft of thoughtfully designed living space, this home is the perfect "right-size" option for those looking to downsize without compromise-or a fantastic starter home
Gabriella Germinaro HOWARD HANNA REAL ESTATE SERVICES






