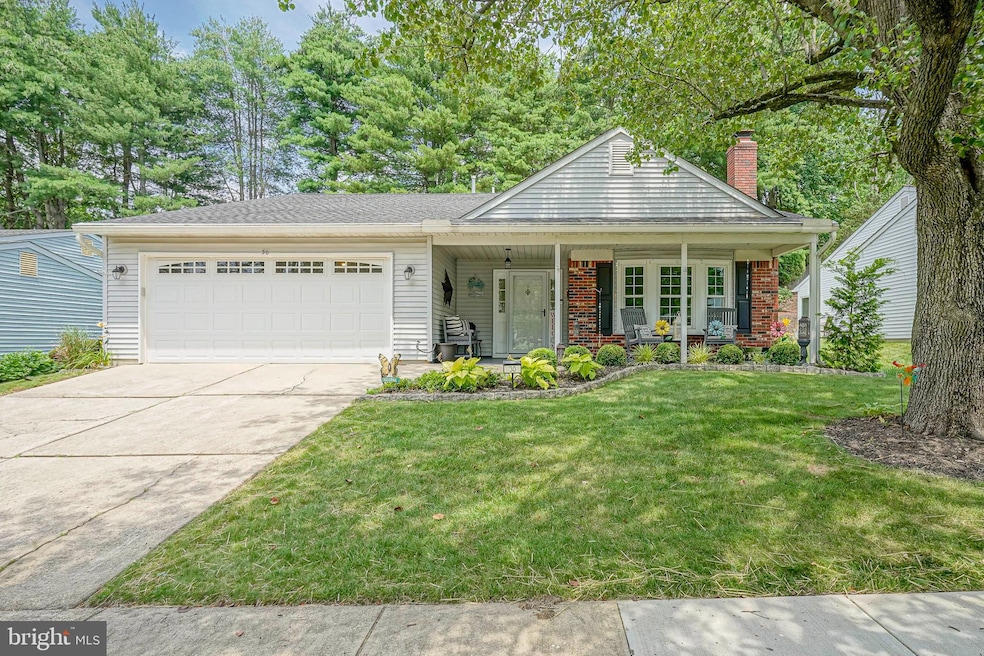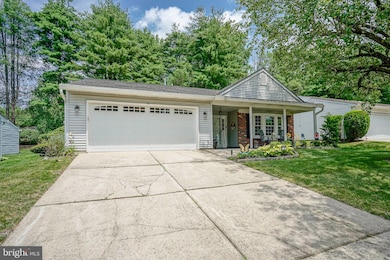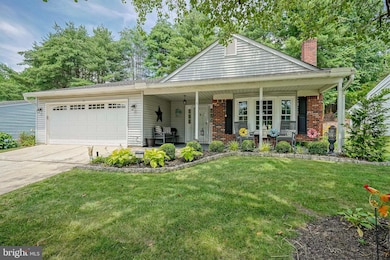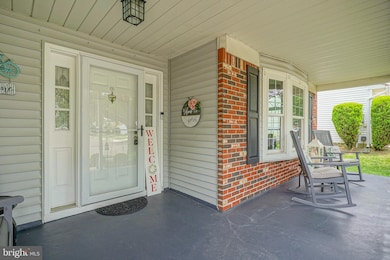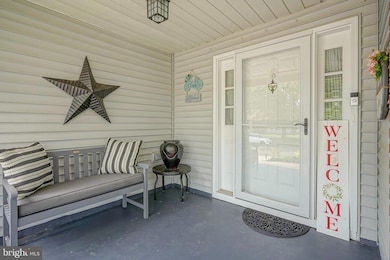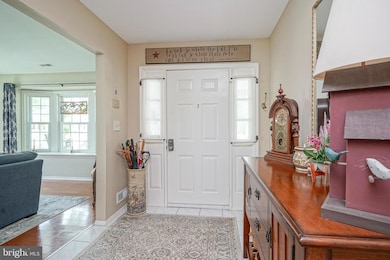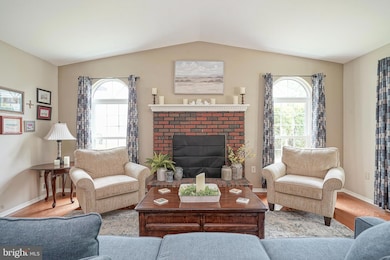30 Deep Hollow Ln N Columbus, NJ 08022
Estimated payment $3,005/month
Highlights
- Active Adult
- Wood Flooring
- 1 Fireplace
- Rambler Architecture
- Garden View
- Community Pool
About This Home
**Multiple Offers Received. Sellers requesting “Highest and Best” by Friday at 5 o’clock.**
Framingham Model in Great Condition features a Private Backyard and Beautiful Landscaping to enjoy the serene setting. The Livingroom with fireplace welcomes you into this spacious home with hardwood and ceramic tile floors. The 2-car garage offers plenty of storage. The roof and HVAC have been updated.
The Homestead community is gated with a guard, has a beautiful clubhouse with swimming pool and many activities available. Conveniently located close to 295, 206 and 130.
Listing Agent
(609) 320-5665 kathleenemanuel@comcast.net Key Properties Real Estate License #9332906 Listed on: 07/01/2025
Home Details
Home Type
- Single Family
Est. Annual Taxes
- $5,711
Year Built
- Built in 1990
Lot Details
- 5,998 Sq Ft Lot
- Infill Lot
- Property is in good condition
HOA Fees
- $230 Monthly HOA Fees
Parking
- 2 Car Attached Garage
- 2 Driveway Spaces
- Front Facing Garage
- Garage Door Opener
Home Design
- Rambler Architecture
- Slab Foundation
- Shingle Roof
- Aluminum Siding
- Brick Front
Interior Spaces
- 1,692 Sq Ft Home
- Property has 1 Level
- 1 Fireplace
- Garden Views
- Eat-In Kitchen
Flooring
- Wood
- Carpet
- Ceramic Tile
Bedrooms and Bathrooms
- 2 Main Level Bedrooms
- 2 Full Bathrooms
Schools
- Mansfield Township Elementary And Middle School
- Northern Burlington County Regional High School
Utilities
- Forced Air Heating and Cooling System
- 100 Amp Service
- Natural Gas Water Heater
Listing and Financial Details
- Tax Lot 00089
- Assessor Parcel Number 18-00042 02-00089
Community Details
Overview
- Active Adult
- Association fees include all ground fee, alarm system, bus service, common area maintenance, lawn maintenance, management, pool(s), recreation facility
- Active Adult | Residents must be 55 or older
- Homestead HOA
- Homestead Subdivision, Framingham Floorplan
- Property Manager
Recreation
- Community Pool
Map
Home Values in the Area
Average Home Value in this Area
Tax History
| Year | Tax Paid | Tax Assessment Tax Assessment Total Assessment is a certain percentage of the fair market value that is determined by local assessors to be the total taxable value of land and additions on the property. | Land | Improvement |
|---|---|---|---|---|
| 2025 | $5,711 | $176,000 | $56,000 | $120,000 |
| 2024 | $5,752 | $176,000 | $56,000 | $120,000 |
| 2023 | $5,752 | $176,000 | $56,000 | $120,000 |
| 2022 | $5,810 | $176,000 | $56,000 | $120,000 |
| 2021 | $5,681 | $176,000 | $56,000 | $120,000 |
| 2020 | $5,868 | $176,000 | $56,000 | $120,000 |
| 2019 | $5,724 | $176,000 | $56,000 | $120,000 |
| 2018 | $5,488 | $176,000 | $56,000 | $120,000 |
| 2017 | $5,234 | $176,000 | $56,000 | $120,000 |
| 2016 | $5,238 | $176,000 | $56,000 | $120,000 |
| 2015 | $4,428 | $151,600 | $56,000 | $95,600 |
| 2014 | $5,465 | $193,200 | $56,000 | $137,200 |
Property History
| Date | Event | Price | List to Sale | Price per Sq Ft | Prior Sale |
|---|---|---|---|---|---|
| 07/13/2025 07/13/25 | Pending | -- | -- | -- | |
| 07/01/2025 07/01/25 | For Sale | $435,000 | +85.1% | $257 / Sq Ft | |
| 05/22/2015 05/22/15 | Sold | $235,000 | -6.0% | $139 / Sq Ft | View Prior Sale |
| 02/19/2015 02/19/15 | Pending | -- | -- | -- | |
| 02/02/2015 02/02/15 | For Sale | $249,900 | -- | $148 / Sq Ft |
Purchase History
| Date | Type | Sale Price | Title Company |
|---|---|---|---|
| Bargain Sale Deed | $235,000 | Infinity Title Agency | |
| Interfamily Deed Transfer | -- | None Available | |
| Interfamily Deed Transfer | -- | -- | |
| Bargain Sale Deed | $161,000 | -- | |
| Deed | $140,000 | Surety Title Corporation |
Mortgage History
| Date | Status | Loan Amount | Loan Type |
|---|---|---|---|
| Open | $187,312 | VA | |
| Previous Owner | $107,000 | No Value Available |
Source: Bright MLS
MLS Number: NJBL2090580
APN: 18-00042-02-00089
- 7 Willowwood Ct
- 30 Hilltop Ln W
- 21 Horseshoe Ln N
- 15 Lake View Terrace
- 213 Homestead Cir
- 2 Windmill Ct
- 3 Covered Bridge Cir
- 211 Wagon Wheel Ln
- 1 Gardengate Ct
- 33 Sunset Ln
- 51 Country Ln
- 24381 W Main St
- 175 Atlantic Ave
- 15 Manchester Ct
- 13 Manchester Ct
- 350 New York Ave
- 592 New York Ave
- 12 Ridgway Dr
- 2000 Cedar Lane Extension
- 124 Ridgway Dr
