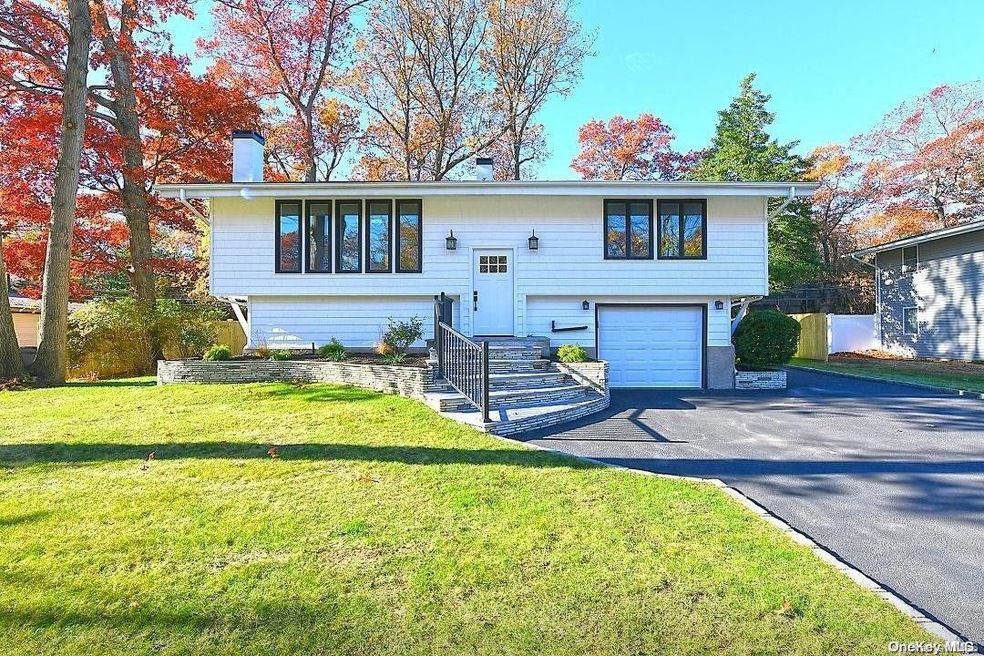
30 Deepdale Dr ComMacK, NY 11725
Highlights
- Deck
- Property is near public transit
- Cathedral Ceiling
- Commack Middle School Rated A
- Raised Ranch Architecture
- Wood Flooring
About This Home
As of January 2025Welcome to your beautifully renovated dream home in the desirable Tulipwood section of Commack. This stunning property features brand new everything from the light and bright modern kitchen with stainless steel LG appliances and Quartz countertops to the three luxurious bathrooms and the generously sized primary ensuite with gleaming hardwood floors throughout. The living/dining room centerpiece is the wood burning fireplace for cozy winter nights and brand new central air for those hot summer days. Vaulted ceilings, recessed lighting, new doors, new walls, new siding, 1.5 car garage with brand new washer and dryer, Dont miss out on this opportunity to own a completely updated gem. Call to schedule your showing today., Additional information: Appearance:mint++,Interior Features:Lr/Dr,Separate Hotwater Heater:n
Last Agent to Sell the Property
Howard Hanna Coach Brokerage Phone: 631-427-9100 License #10401308574 Listed on: 11/12/2024
Last Buyer's Agent
Howard Hanna Coach Brokerage Phone: 631-427-9100 License #10401308574 Listed on: 11/12/2024
Home Details
Home Type
- Single Family
Est. Annual Taxes
- $10,706
Year Built
- Built in 1964 | Remodeled in 2024
Lot Details
- 10,019 Sq Ft Lot
- Back Yard Fenced
- Level Lot
- Front and Back Yard Sprinklers
Parking
- Attached Garage
Home Design
- Raised Ranch Architecture
- Frame Construction
- Vinyl Siding
Interior Spaces
- 2-Story Property
- Cathedral Ceiling
- Skylights
- 1 Fireplace
- Wood Flooring
Kitchen
- Marble Countertops
- Granite Countertops
Bedrooms and Bathrooms
- 3 Bedrooms
- En-Suite Primary Bedroom
- Walk-In Closet
- 3 Full Bathrooms
Outdoor Features
- Balcony
- Deck
- Patio
- Porch
Schools
- Sawmill Intermediate School
- Commack Middle School
- Commack High School
Utilities
- Central Air
- Baseboard Heating
- Heating System Uses Oil
- Tankless Water Heater
- Cesspool
Additional Features
- ENERGY STAR Qualified Equipment for Heating
- Property is near public transit
Community Details
- Park
Listing and Financial Details
- Legal Lot and Block 102 / 2
- Assessor Parcel Number 0800-177-00-02-00-021-000
Ownership History
Purchase Details
Home Financials for this Owner
Home Financials are based on the most recent Mortgage that was taken out on this home.Purchase Details
Home Financials for this Owner
Home Financials are based on the most recent Mortgage that was taken out on this home.Purchase Details
Purchase Details
Similar Homes in ComMacK, NY
Home Values in the Area
Average Home Value in this Area
Purchase History
| Date | Type | Sale Price | Title Company |
|---|---|---|---|
| Deed | $825,000 | None Available | |
| Deed | $825,000 | None Available | |
| Deed | $550,000 | None Available | |
| Deed | $550,000 | None Available | |
| Deed | -- | None Available | |
| Deed | -- | None Available | |
| Deed | $145,000 | Safe Harbor Title Agency Ltd | |
| Deed | $145,000 | Safe Harbor Title Agency Ltd |
Mortgage History
| Date | Status | Loan Amount | Loan Type |
|---|---|---|---|
| Open | $660,000 | Stand Alone Refi Refinance Of Original Loan | |
| Closed | $660,000 | New Conventional | |
| Previous Owner | $75,000 | Future Advance Clause Open End Mortgage |
Property History
| Date | Event | Price | Change | Sq Ft Price |
|---|---|---|---|---|
| 01/17/2025 01/17/25 | Sold | $825,000 | +3.4% | -- |
| 12/05/2024 12/05/24 | Off Market | $798,000 | -- | -- |
| 12/02/2024 12/02/24 | Pending | -- | -- | -- |
| 11/27/2024 11/27/24 | Off Market | $825,000 | -- | -- |
| 11/12/2024 11/12/24 | For Sale | $798,000 | +45.1% | -- |
| 09/13/2024 09/13/24 | Sold | $550,000 | 0.0% | -- |
| 08/06/2024 08/06/24 | Pending | -- | -- | -- |
| 07/17/2024 07/17/24 | For Sale | $549,990 | -- | -- |
Tax History Compared to Growth
Tax History
| Year | Tax Paid | Tax Assessment Tax Assessment Total Assessment is a certain percentage of the fair market value that is determined by local assessors to be the total taxable value of land and additions on the property. | Land | Improvement |
|---|---|---|---|---|
| 2024 | $8,137 | $3,830 | $300 | $3,530 |
| 2023 | $8,137 | $3,830 | $300 | $3,530 |
| 2022 | $3,359 | $3,830 | $300 | $3,530 |
| 2021 | $3,359 | $3,830 | $300 | $3,530 |
| 2020 | $3,034 | $3,830 | $300 | $3,530 |
| 2019 | $3,034 | $0 | $0 | $0 |
| 2018 | -- | $3,830 | $300 | $3,530 |
| 2017 | $2,598 | $3,830 | $300 | $3,530 |
| 2016 | $5,171 | $3,830 | $300 | $3,530 |
| 2015 | -- | $3,830 | $300 | $3,530 |
| 2014 | -- | $3,830 | $300 | $3,530 |
Agents Affiliated with this Home
-
J
Seller's Agent in 2025
Justine Nerzig
Howard Hanna Coach
-
R
Seller's Agent in 2024
Ronni Tranes
Coldwell Banker American Homes
-
C
Seller Co-Listing Agent in 2024
Cynthia Nevins
Douglas Elliman Real Estate
Map
Source: OneKey® MLS
MLS Number: L3590738
APN: 0800-177-00-02-00-021-000
