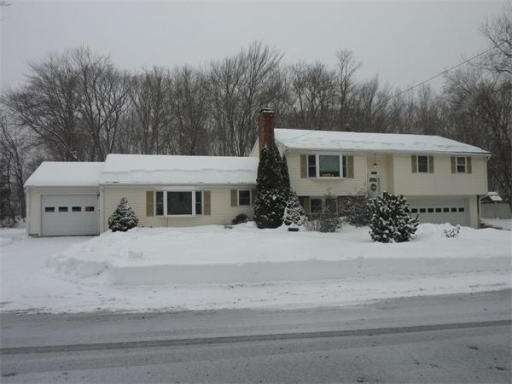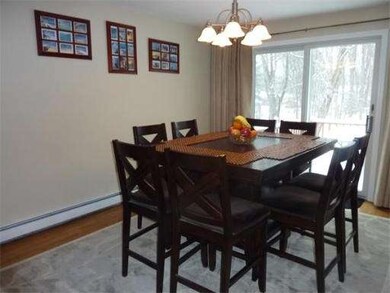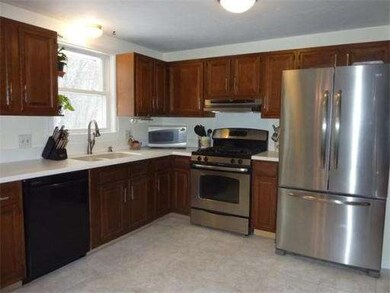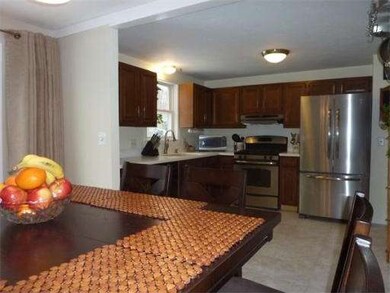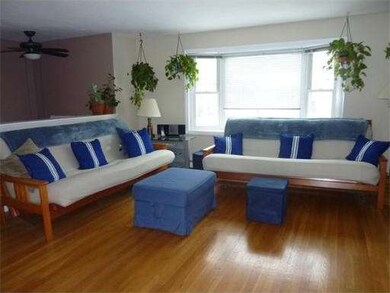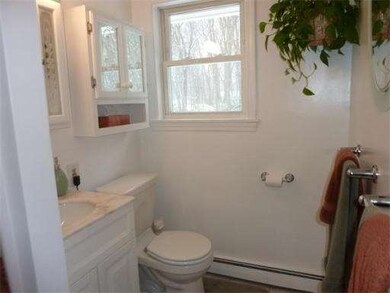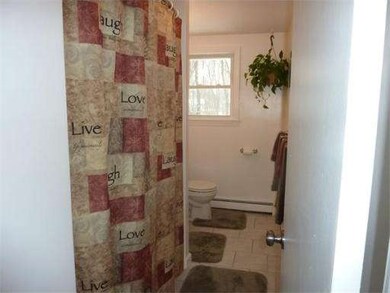
30 Dix Rd Maynard, MA 01754
About This Home
As of December 2023Unique home w/custom attached in-law apart, sited on 1+acre park like lndscp .private lot, w/mature plantings.The open flr.plan feat. formal liv/rm. w/ fireplace, wooden mantel & bay wind. overlooking front lawn. Din/rm. has slider to deck w/view of private bk/yd. Remodeled kit.w/beautiful staron counter tops, inlaid sink, & S.S. appliances. 3 bedrms. & full bath also located on this floor. Harvey dbl/glazed wind.through out. Lower level has bonus/playroom, w/wd/stove hook up, & a full bath. Enter legal attached in-law apartment from this level, or through private front entry. Sep. deck for apart. overlooks serene bk/yd The fully applianced kit. w/skylight has dishwasher, stove, & ref. Spac. liv/rm feat. custom built-in hutch & bow wind. Bedrm. & full/bath are located directly off the liv./rm. Apart. enjoys sep. oversized 1 car attached garage w/attic storage. 8x12 storage shed w/loft and play house located on back yard. Apartment has many possibilities for the growing family.
Last Agent to Sell the Property
Catherine Hanlon
Barrett Sotheby's International Realty License #449502904 Listed on: 03/18/2014
Home Details
Home Type
Single Family
Est. Annual Taxes
$12,793
Year Built
1965
Lot Details
0
Listing Details
- Lot Description: Paved Drive, Level
- Special Features: None
- Property Sub Type: Detached
- Year Built: 1965
Interior Features
- Has Basement: Yes
- Fireplaces: 1
- Number of Rooms: 10
- Amenities: Shopping, Walk/Jog Trails, Golf Course, Medical Facility, Conservation Area, Public School, Park
- Electric: Circuit Breakers, 100 Amps
- Energy: Insulated Windows, Insulated Doors
- Flooring: Wood, Tile, Wall to Wall Carpet
- Insulation: Full
- Basement: Finished, Interior Access, Garage Access
- Bedroom 2: First Floor, 13X10
- Bedroom 3: First Floor, 9X10
- Bedroom 4: First Floor, 12X12
- Bedroom 5: First Floor
- Bathroom #1: First Floor, 11X5
- Bathroom #2: Basement, 11X8
- Bathroom #3: First Floor, 9X9
- Kitchen: First Floor, 11X12
- Laundry Room: Basement, 9X9
- Living Room: First Floor, 13X15
- Master Bedroom: First Floor, 11X15
- Master Bedroom Description: Closet, Flooring - Wall to Wall Carpet
- Dining Room: First Floor, 10X12
- Family Room: Basement, 15X15
Exterior Features
- Construction: Frame
- Exterior: Vinyl
- Exterior Features: Deck, Storage Shed
- Foundation: Poured Concrete
Garage/Parking
- Garage Parking: Attached
- Garage Spaces: 3
- Parking: Off-Street
- Parking Spaces: 6
Utilities
- Cooling Zones: 2
- Heat Zones: 2
- Hot Water: Natural Gas
- Utility Connections: for Gas Range
Condo/Co-op/Association
- HOA: No
Ownership History
Purchase Details
Purchase Details
Purchase Details
Home Financials for this Owner
Home Financials are based on the most recent Mortgage that was taken out on this home.Similar Homes in Maynard, MA
Home Values in the Area
Average Home Value in this Area
Purchase History
| Date | Type | Sale Price | Title Company |
|---|---|---|---|
| Quit Claim Deed | -- | -- | |
| Quit Claim Deed | -- | -- | |
| Deed | $121,000 | -- | |
| Deed | $121,000 | -- |
Mortgage History
| Date | Status | Loan Amount | Loan Type |
|---|---|---|---|
| Open | $390,000 | Purchase Money Mortgage | |
| Previous Owner | $329,925 | New Conventional | |
| Previous Owner | $275,000 | No Value Available | |
| Previous Owner | $93,000 | No Value Available | |
| Previous Owner | $25,000 | No Value Available | |
| Previous Owner | $105,000 | No Value Available | |
| Previous Owner | $103,000 | Purchase Money Mortgage |
Property History
| Date | Event | Price | Change | Sq Ft Price |
|---|---|---|---|---|
| 12/28/2023 12/28/23 | Sold | $650,000 | 0.0% | $340 / Sq Ft |
| 11/17/2023 11/17/23 | Pending | -- | -- | -- |
| 11/08/2023 11/08/23 | For Sale | $650,000 | +49.4% | $340 / Sq Ft |
| 05/15/2014 05/15/14 | Sold | $435,000 | 0.0% | $205 / Sq Ft |
| 04/07/2014 04/07/14 | Pending | -- | -- | -- |
| 03/28/2014 03/28/14 | Off Market | $435,000 | -- | -- |
| 03/18/2014 03/18/14 | For Sale | $439,900 | -- | $208 / Sq Ft |
Tax History Compared to Growth
Tax History
| Year | Tax Paid | Tax Assessment Tax Assessment Total Assessment is a certain percentage of the fair market value that is determined by local assessors to be the total taxable value of land and additions on the property. | Land | Improvement |
|---|---|---|---|---|
| 2025 | $12,793 | $717,500 | $312,100 | $405,400 |
| 2024 | $12,527 | $700,600 | $298,000 | $402,600 |
| 2023 | $12,164 | $641,200 | $283,200 | $358,000 |
| 2022 | $11,867 | $578,300 | $240,000 | $338,300 |
| 2021 | $11,447 | $568,100 | $240,000 | $328,100 |
| 2020 | $11,323 | $548,600 | $218,400 | $330,200 |
| 2019 | $10,901 | $518,100 | $209,200 | $308,900 |
| 2018 | $10,082 | $445,300 | $191,400 | $253,900 |
| 2017 | $10,193 | $463,100 | $191,400 | $271,700 |
| 2016 | $9,841 | $463,100 | $191,400 | $271,700 |
| 2015 | $9,640 | $432,100 | $183,300 | $248,800 |
| 2014 | $9,141 | $410,100 | $177,900 | $232,200 |
Agents Affiliated with this Home
-
Team Correia

Seller's Agent in 2023
Team Correia
Keller Williams Realty - Merrimack
(978) 866-7360
151 Total Sales
-
Jarad Gagnon

Seller Co-Listing Agent in 2023
Jarad Gagnon
Keller Williams Realty - Merrimack
(978) 866-4010
60 Total Sales
-
L
Buyer's Agent in 2023
Linda Brennan
Compass
-
C
Seller's Agent in 2014
Catherine Hanlon
Barrett Sotheby's International Realty
-
Linda Costanzo

Buyer's Agent in 2014
Linda Costanzo
Keller Williams Realty Boston-Metro | Back Bay
(617) 535-7862
30 Total Sales
Map
Source: MLS Property Information Network (MLS PIN)
MLS Number: 71646480
APN: MAYN-000008-000000-000081
- 154 Summer St
- 3 Bent Ave
- 8 Orchard Terrace
- 49 Summer Hill Rd
- 19 Marble Farm Rd Unit 19
- 58 Summer Hill Rd
- 11 Apple Ridge Unit 5
- 16 Florida Rd
- 215 Main St Unit 3
- 16 Tremont St
- 5 Main St
- 216 Main St Unit A2
- 10 Prospect St
- 21 Prospect St
- 7 Riverview Ave
- 66 Powder Mill Rd
- 22 Garfield Ave
- 69 Powder Mill Rd
- 35 Faulkner Hill Rd
- 94 Main St
