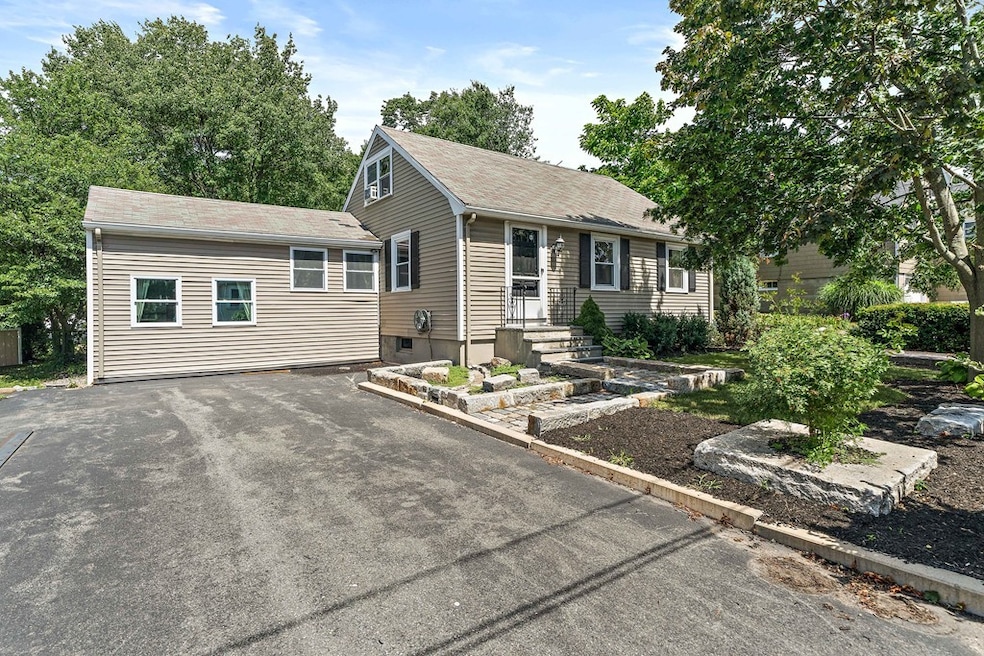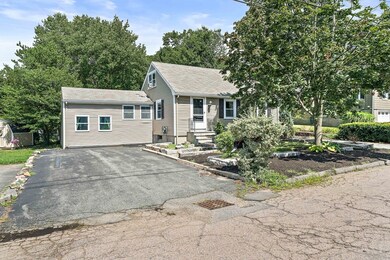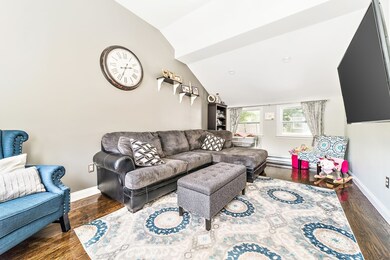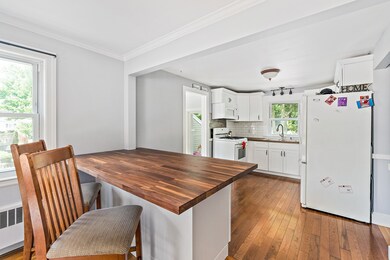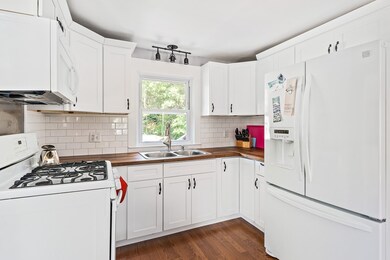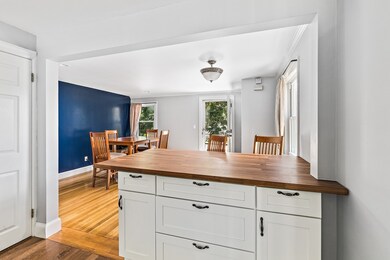
30 Doble St Quincy, MA 02169
Highlights
- Deck
- Wood Flooring
- Electric Baseboard Heater
About This Home
As of September 2018ALL OFFERS DUE BY 5PM MONDAY JULY 30TH. 7 Room, Three Bedroom home. Just move in!! This home is perfect for all with many updates. Open and airy kitchen and dining area. Hardwood floors. Tile bath. New sliders invites you to wonderful outdoor living space. There is a deck for entertaining and stretching out from the back is a beautiful yard with a patio. The partially finished basement boasts a bonus room and separate laundry area. Just minutes to the highway and MBTA.
Last Agent to Sell the Property
Laura Doherty
Success! Real Estate Listed on: 07/25/2018

Last Buyer's Agent
Thao Le
Thread Real Estate, LLC License #455024262
Home Details
Home Type
- Single Family
Est. Annual Taxes
- $6,449
Year Built
- Built in 1952
Kitchen
- Range
- Microwave
Utilities
- Window Unit Cooling System
- Radiator
- Electric Baseboard Heater
- Heating System Uses Gas
- Water Holding Tank
- Electric Water Heater
Additional Features
- Wood Flooring
- Laundry Chute
- Deck
- Property is zoned RESB
- Basement
Ownership History
Purchase Details
Home Financials for this Owner
Home Financials are based on the most recent Mortgage that was taken out on this home.Purchase Details
Home Financials for this Owner
Home Financials are based on the most recent Mortgage that was taken out on this home.Purchase Details
Home Financials for this Owner
Home Financials are based on the most recent Mortgage that was taken out on this home.Purchase Details
Purchase Details
Purchase Details
Purchase Details
Similar Homes in Quincy, MA
Home Values in the Area
Average Home Value in this Area
Purchase History
| Date | Type | Sale Price | Title Company |
|---|---|---|---|
| Quit Claim Deed | -- | None Available | |
| Quit Claim Deed | -- | None Available | |
| Not Resolvable | $475,000 | -- | |
| Not Resolvable | $315,000 | -- | |
| Deed | -- | -- | |
| Deed | $270,000 | -- | |
| Deed | $96,000 | -- | |
| Deed | -- | -- | |
| Deed | $270,000 | -- | |
| Deed | $167,835 | -- | |
| Deed | $96,000 | -- |
Mortgage History
| Date | Status | Loan Amount | Loan Type |
|---|---|---|---|
| Open | $405,000 | Stand Alone Refi Refinance Of Original Loan | |
| Previous Owner | $380,000 | New Conventional | |
| Previous Owner | $299,250 | New Conventional |
Property History
| Date | Event | Price | Change | Sq Ft Price |
|---|---|---|---|---|
| 09/18/2018 09/18/18 | Sold | $475,000 | +2.2% | $339 / Sq Ft |
| 07/31/2018 07/31/18 | Pending | -- | -- | -- |
| 07/25/2018 07/25/18 | For Sale | $465,000 | +47.6% | $332 / Sq Ft |
| 05/15/2014 05/15/14 | Sold | $315,000 | -4.5% | $332 / Sq Ft |
| 04/08/2014 04/08/14 | Pending | -- | -- | -- |
| 03/10/2014 03/10/14 | Price Changed | $329,900 | -2.1% | $347 / Sq Ft |
| 02/23/2014 02/23/14 | For Sale | $337,000 | -- | $355 / Sq Ft |
Tax History Compared to Growth
Tax History
| Year | Tax Paid | Tax Assessment Tax Assessment Total Assessment is a certain percentage of the fair market value that is determined by local assessors to be the total taxable value of land and additions on the property. | Land | Improvement |
|---|---|---|---|---|
| 2025 | $6,449 | $559,300 | $317,000 | $242,300 |
| 2024 | $6,109 | $542,100 | $302,200 | $239,900 |
| 2023 | $5,822 | $523,100 | $288,100 | $235,000 |
| 2022 | $5,575 | $465,400 | $231,400 | $234,000 |
| 2021 | $5,227 | $430,600 | $231,400 | $199,200 |
| 2020 | $5,132 | $412,900 | $231,400 | $181,500 |
| 2019 | $5,073 | $404,200 | $224,900 | $179,300 |
| 2018 | $4,436 | $332,500 | $208,600 | $123,900 |
| 2017 | $4,410 | $311,200 | $198,900 | $112,300 |
| 2016 | $4,118 | $286,800 | $181,300 | $105,500 |
| 2015 | $3,904 | $267,400 | $171,300 | $96,100 |
| 2014 | $3,803 | $255,900 | $171,300 | $84,600 |
Agents Affiliated with this Home
-
L
Seller's Agent in 2018
Laura Doherty
Success! Real Estate
-
T
Buyer's Agent in 2018
Thao Le
Thread Real Estate, LLC
-
C
Seller's Agent in 2014
Carl West
Century 21 Marella Realty
-

Buyer's Agent in 2014
Colleen Foulsham
FC Realty Group
(857) 939-0144
95 Total Sales
Map
Source: MLS Property Information Network (MLS PIN)
MLS Number: 72368133
APN: QUIN-004041-000003-B000000
- 211 West St Unit 11B
- 459 Willard St Unit 105
- 57A West St Unit 1
- 36 Greystone St Unit 36
- 211 Copeland St
- 109 Bartlett St
- 34 Village Dr
- 56 Town Hill St Unit 56
- 45 Ames St
- 150 Centre St
- 17 Woodcliff Rd
- 41-43 Kent St
- 190 Common St
- 41 Filbert St
- 69 Suomi Rd
- 62 Albertina St Unit B
- 62 Albertina St Unit C
- 62 Albertina St Unit D
- 62 Albertina St Unit E
- 62 Albertina St Unit F
